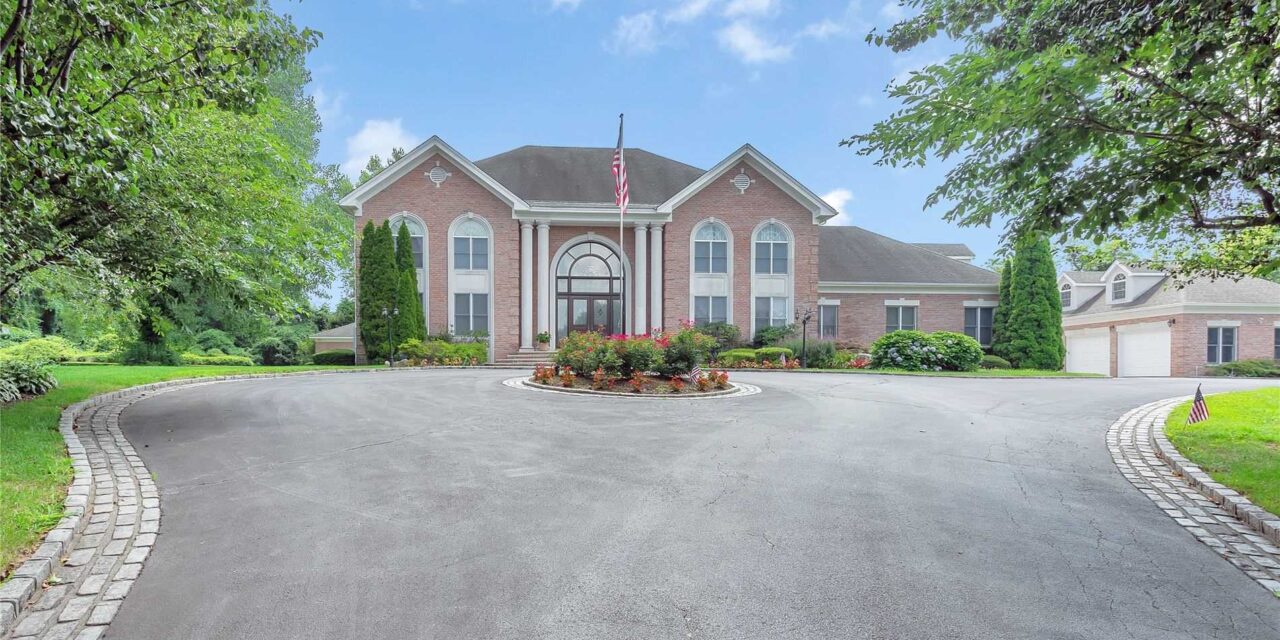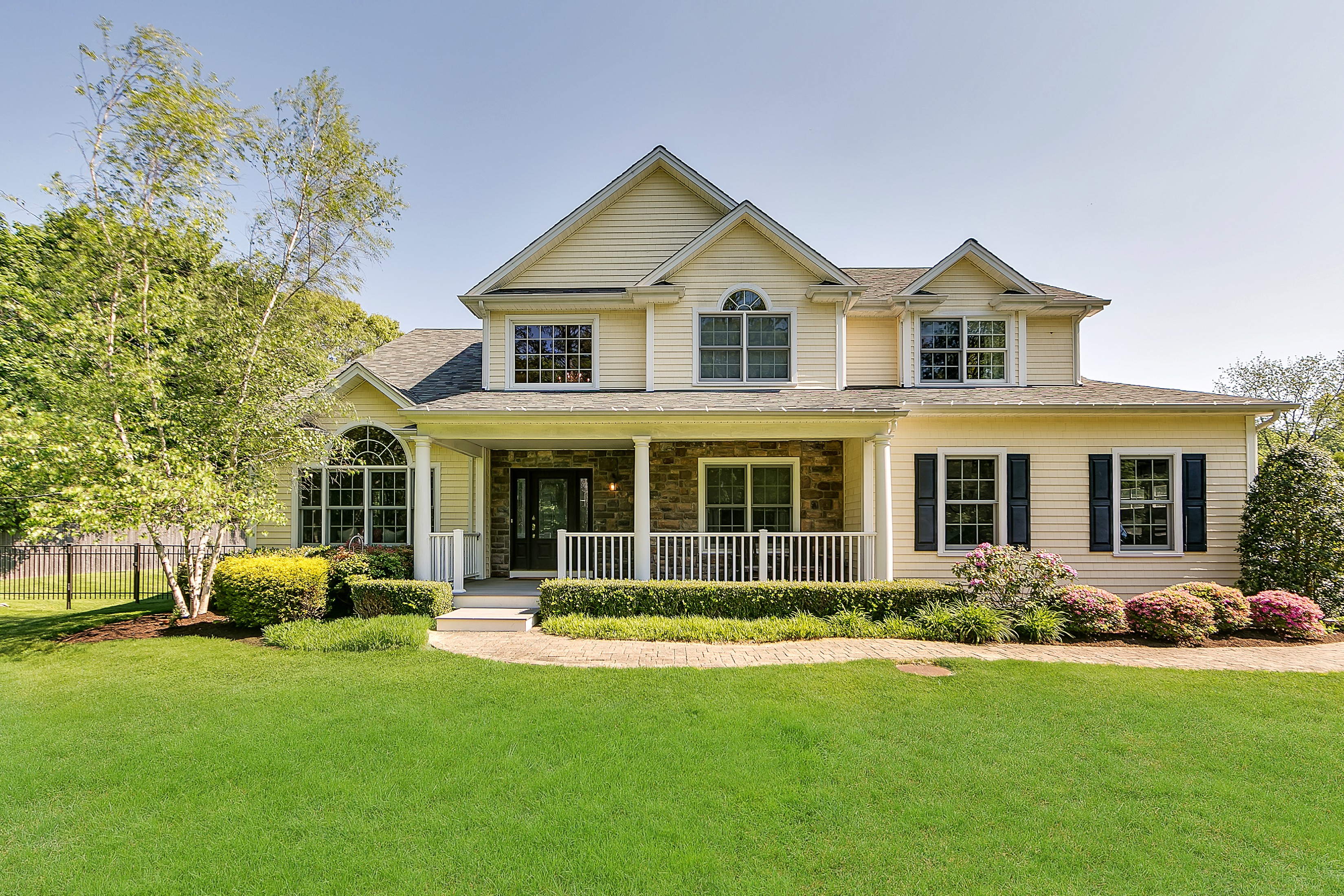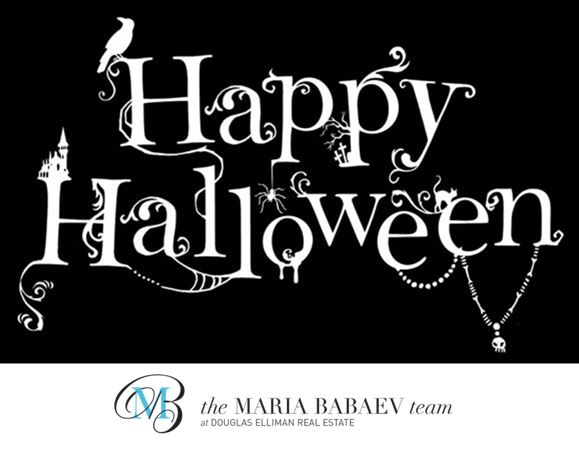33 Stirrup Drive
UPPER BROOKVILLE
Closed Date: 8/14/2020
Sold Price: $2,100,000
5 Bedrooms | 4 Bathrooms | 1 Half Bathroom
$2,100,000
Year Built: 1995
PROPERTY DETAILS
Overview
Upper Brookville. Standing serenely amidst well-over two magnificent acres of secluded splendor, this Post-Modern interpretation of a classic Georgian manor offers the epitome of gracious North Shore living. Entered off a cul-de-sac through an alle of graceful trees, an expansive circular courtyard is a fitting introduction to this grand and stately home that includes five bedrooms, four-and-a-half baths, two three-car garages, spacious patios, pool and pool house, and many grand spaces for entertaining. Located in the heart of Upper Brookville, long noted for its splendid estates, beautiful homes, and private police force, it is convenient to all that the North Shore has to offer. This includes Wheatley Plaza, the Nassau Museum of Art, the Americana at Manhasset, Long Island Railroad, golf, boating, public and private schools, and equestrian facilities. It is approximately 25 miles from Manhattan. Exquisitely landscaped with acres of emerald level lawns accented by mature trees and shrubs surrounded by a lush wall of greenery, the grounds will enrich your enjoyment of the seasons providing a perfect setting for al fresco dining, relaxing, evening strolls, and spectacular summer entertaining. Exceptional paving-stone patios extend across the rear of the house and around the glistening inground, heated, Roman-shaped pool. This is augmented by a Neo-Classical pool house with kitchenette, party room, bath, and dressing room. For the auto-enthusiast, two garages face each other, one attached to the house and one free-standing with lift-accessed loft and attached working greenhouse. Estate fencing, a retractable awning, and inground irrigation enhance the function and esthetics of the property. Entering through imposing leaded-glass entry doors with side and soaring-fan lights, the sun-drenched, two-story foyer has been skillfully enriched by elegant moldings, gleaming granite floors, a floating staircase, and hand-painted murals on walls and ceiling. A Sherle Wagner powder room and a coat closet are tucked beneath the second-floor balcony. Tall doorways with elaborate moldings open to the right into the banquet-sized formal dining room and, to the left, into the ballroom-sized living room, illuminated by large windows on front and side exposures. Lustrous hardwood floors flow into the adjoining family room and throughout most of the house. Boasting three sets of atrium doors opening to the rear patio, this sunny alcove presently serves as a game and billiards room. The adjoining den connects with the foyer and the kitchen. Offering a panorama of the rear property through a huge bay window, this spacious retreat includes built-in wet bar, mahogany fielded paneling, built-in bookcases, entertainment center, and a see-through fireplace shared with the bright and spacious breakfast area in the eat-in kitchen. This sunny space opens through three sets of atrium doors to the rear patio. Granite floors flow into the spacious kitchen area that features extensive custom cherry cabinetry with granite countertop and backsplash plus a center island with large oval sink, dishwasher, and seating area. A second sink in a long bank of cabinetry can serve as a butlers pantry. High-end appliances include a Viking six-burner gas cooktop, Thermador double oven, Sharp microwave, and Sub-Zero refrigerator. A swinging door to the dining room; back stairs to the master suite; a service area accessing the laundry room, staff/guest suite (with bath), and the garage, are convenient to this fabulous cooks paradise. On the second floor, a huge landing area serving as a media room and study, opens to a spacious rear semicircular terrace overlooking the pool. To one side is entry to the palatial master suite boasting a sunny and spacious bedroom with gas/wood-burning fireplace and atrium door to the terrace. Two large custom fitted closets include a dressing area in one and a vanity, plumbed for future sink, and attic access in the other. A soaring arched window illuminates the lavish marble master bath encompassing twin vanities, Roman whirlpool tub, bidet, commode, and huge glass-enclosed marble shower/steam room with seat and multiple shower heads. Also, on this level are a sunny and spacious bedroom, with bath en suite that includes a twin vanity, shower, and soaking tub, plus two additional bedrooms sharing a bath with shower. The full, unfinished basement, with outside entrance and eight-foot ceilings, provides ample storage space and the opportunity for future expansion. In pristine condition with beautifully maintained grounds in an ideal location, this grand manor provides the perfect opportunity for you to make it your forever home.
KEY FACTS
- Style: Colonial
- Lot Size: 2.2 Acres
- Lot Sq Ft: 96,137 Sq Ft
- Taxes: $48,545.37
- School District: Locust Valley
- Block: 29
- Lot: 14
ADDITIONAL FEATURES
ROOMS & FLOOR PLANS
- Bedroom: 5
- Eat In Kitchen: 1
- Family Room: 1
- Full Bath: 4
- Half Bath: 1
- Kitchen: 1
INTERIOR & UTILITIES
- Heat:
- A/C:
- Sewer:
Financial
- Taxes:



