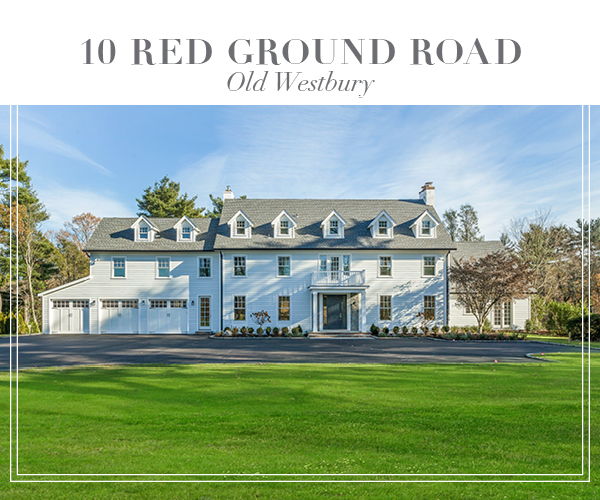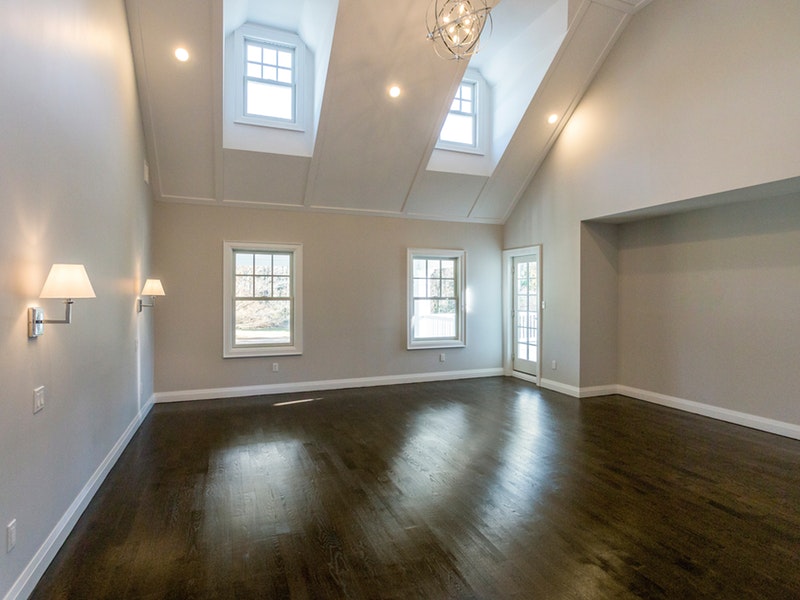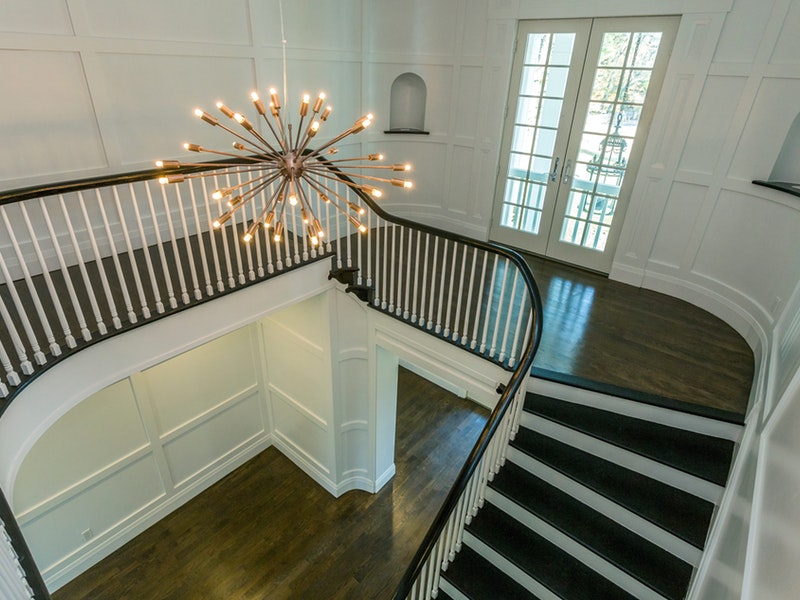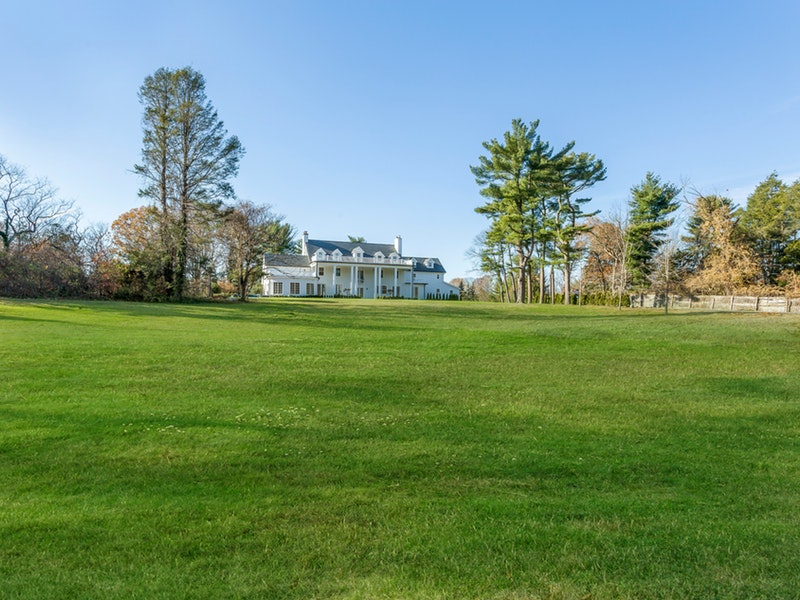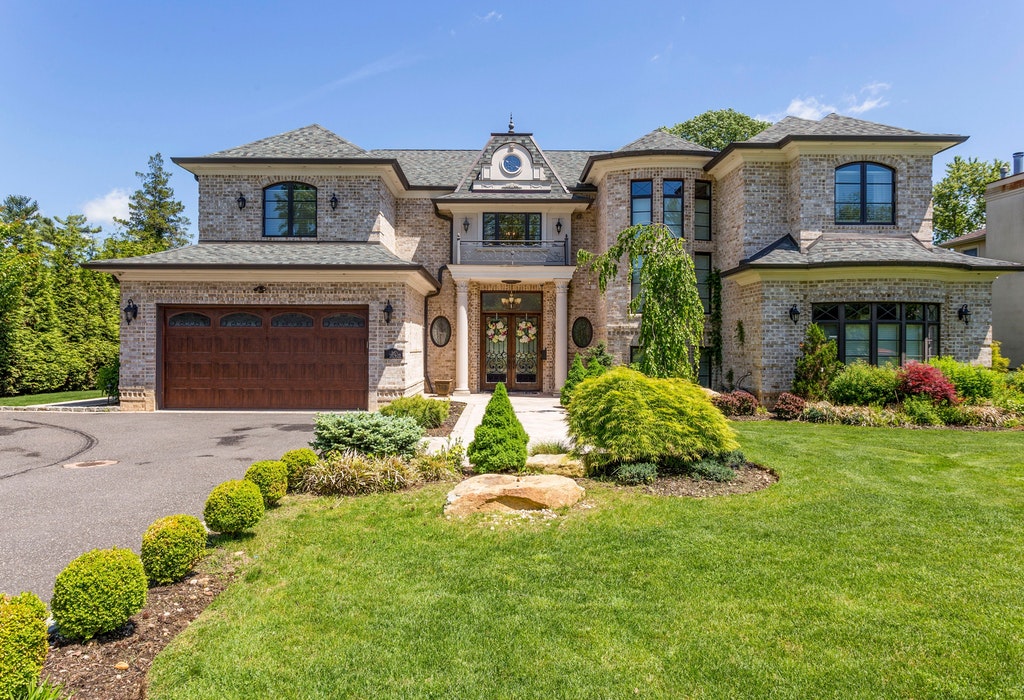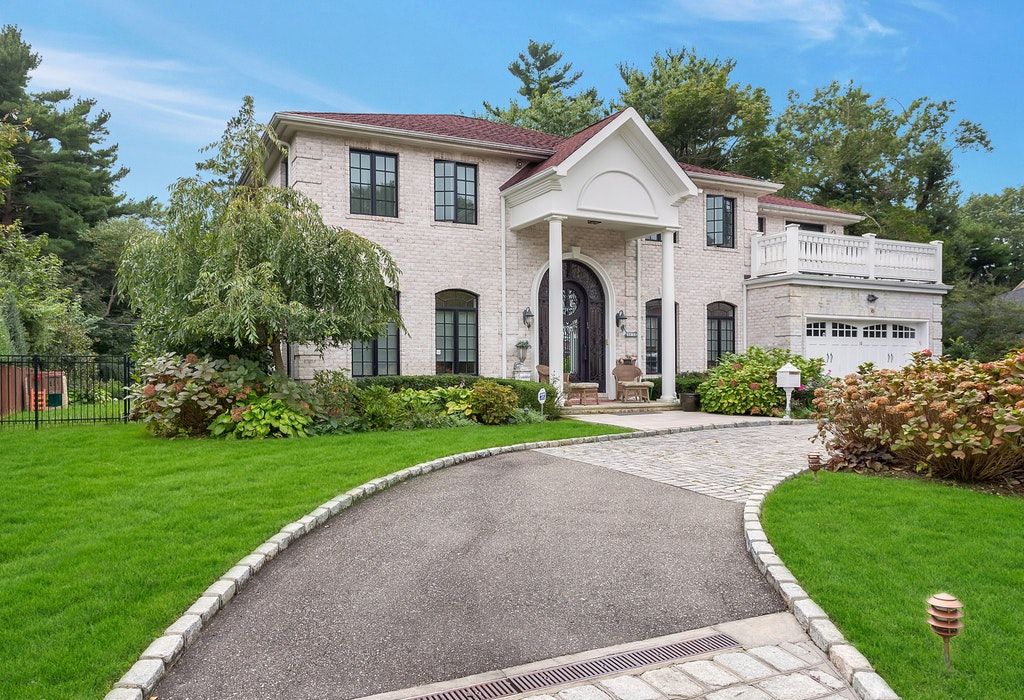10 Red Ground Rd – Old Westbury, New York
Property Details:
- Neighborhood: Old Westbury
- School District: East Williston
- House
- 10 Beds | 6 Baths | 2 Half Baths
- Lot Size: 196455 Sq Ft
- Listing ID: 2988908
OLD WESTBURY. Dating back to the end of the horse-and-buggy days, but thoroughly and exquisitely renovated, this magnificent Antebellum Colonial has been masterfully brought into the Twenty-First Century while maintaining the charm and romance of a by-gone era. Standing serenely on over four-and-a-half acres of flowing lawns and exquisitely restored gardens enfolded by majestic trees, this stately manor offers high ceilings, elegant moldings, hardwood floors, 23-rooms, ten-bedrooms, and six-and-a-half baths. One of the rare century-old, privately-owned mansions available from Long Island’s golden years, this home will surprise you with its state-of-the-art amenities, such as recessed LED lighting, interior fire suppression system, Wi-Fi-controlled thermostat, and whole-house wiring for sound system and security cameras. From its new, high-end, gourmet marble kitchen to its luxurious master suite, every amenity has been thoughtfully designed for today’s comfortable lifestyle. Located off a private road in the heart of Old Westbury, it provides a sense of country living yet is so convenient to major expressways and railway station putting it within a comfortable commute to Manhattan and airports. Old Westbury has long been a favorite spot for magnates and luminaries to build their magnificent homes. Its convenient location offers easy access to golf, boating, equestrian pursuits, universities, museums, excellent hospitals, and premier shopping and dining. As you enter the gracious entrance foyer, with its wide and graceful staircase, coffered paneling, guest, closet, powder room, and gleaming hardwood floors flowing into adjoining rooms, you can almost hear the music and laughter from “Great-Gatsby-era” soirées echoing through the flowing and spacious rooms. The ball-room-sized living room, with sparkling-glass mosaic fireplace and French doors opening to the rear veranda, connects to a delightful den, combining a new, fully equipped wet bar and wine cooler with architectural features original to the house. These include built-in display cabinets, a walk-in wine cellar, also accessed from the living room, a French door to the front garden, a powder room, and a hand-carved stone fireplace with soaring Art Deco mirror taking the eye up to an amazing teacup-style original plaster ceiling. Adjoining this space is the sun-drenched solarium/family room where a huge curved wall of windows overlooks the rear property and French doors open to the veranda. On the other side of the mansion, a stunning new formal dining room, with unique, open-beam, volume ceiling, built-in display shelves, and wainscoting, is open to the fabulous new gourmet eat-in kitchen. This chef’s delight features ample Carrara-marble-topped custom cabinetry, a huge center island with sink and seating area, a stainless-steel farm sink, and commercial-sized Wolf appliances including a six-burner, two-oven gas range with hood, refrigerator-freezer, two dishwashers, microwave oven, and a warming drawer. French doors in the kitchen and adjoining breakfast/family room open to the veranda, ideal for al fresco dining. A hallway off the rear of the foyer, opening to the rear veranda through French doors, leads to the living room and kitchen. A service hall off the kitchen provides access to the breakfast/family room, mudroom, closet, the attached three-car garage, and side entrance. On the second floor, the palatial master suite boasts a soaring cathedral ceiling with dormer clearstories in the master bedroom plus access to a huge private deck, a dressing area with two large walk-in closets, a hallway with another walk-in closet, and a lavish master bath with radiant-heated floors, massive free-standing tub, marble-topped twin vanity and dressing table, chevron-tiled marble steam shower with seat and rain shower head, water closet, and French doors to the balcony. Also on this level are two sunny bedrooms with walk-in closets sharing a designer full bath, and a guest suite with walk-in closet, balcony, fireplace, and designer bath en suite. The walk-up third floor features a guest suite with sitting area, two bedrooms, a unique architectural full bath, access to a huge deck, and several bonus rooms and walk-in closets. A partially-finished full basement offers ample space for storage and utilities, a full bath, a cabana with dressing rooms, a cabana full bath, and outside access. Combining traditional style with up-to-the-minute quality appointments, this enchanting 100-year-old estate is truly an incredible opportunity to enjoy the best of both yesterday and today.
For more information on this magnificent Antebellum Colonial in Old Westbury, click here.
