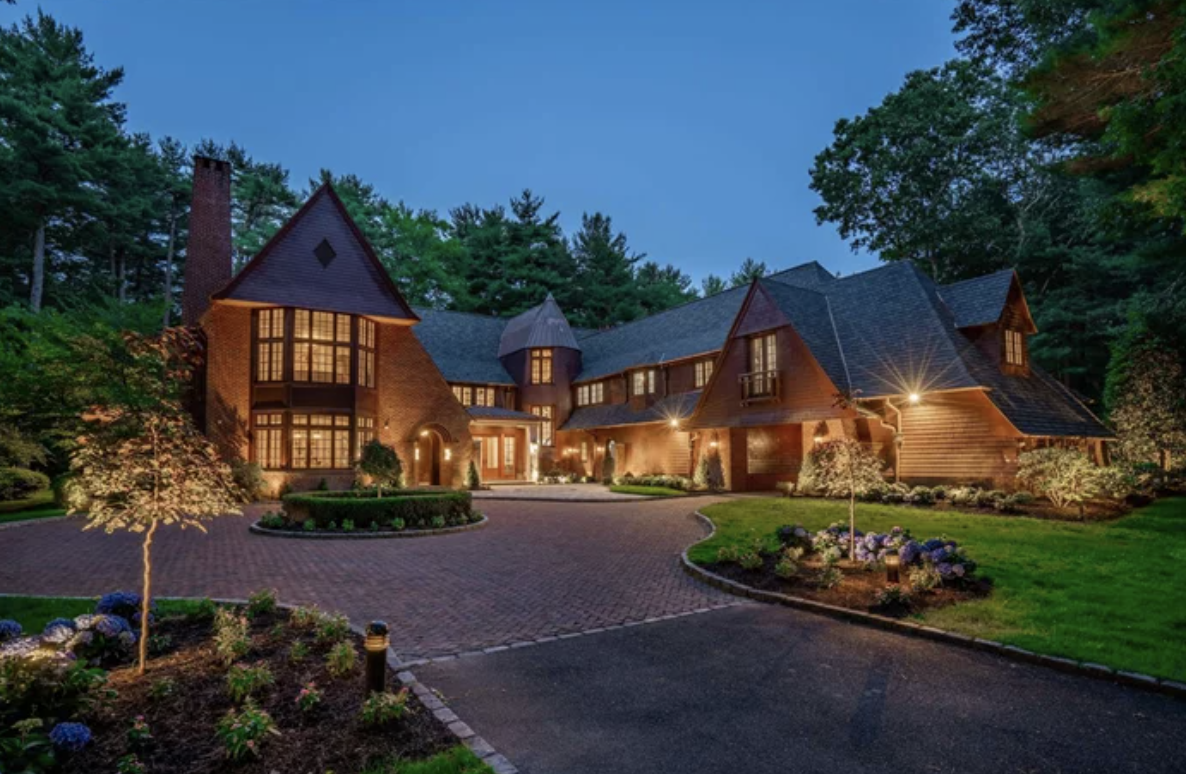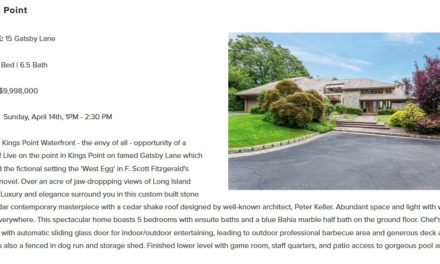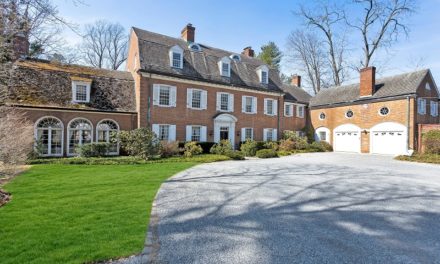 Overview
Overview
UPPER BROOKVILE. Tucked away on five magnificent acres in Upper Brookville, a romantic and magical estate welcomes you through new electronic iron gates, up a winding driveway, to a circular brick courtyard where two wings of a six-bedroom, 9-bath, brick-and-shingle, modern French Tudor appear to welcome you with open arms. Unique in its melding of several different styles into a singular masterpiece of architectural design, the home was built in 1997 by the highly rated architectural firm of Ike Kligerman Barlkey. Recently, it has been updated with the finest materials and artistry to provide the best in luxury and style for Twenty First Century “Gold Coast” living. This ultimate retreat and entertainer’s paradise includes ample parking, an attached four-car garage, and multiple expansive brick patios, estate-fenced oversized pool, and a delightful pool house. One of the wealthiest communities in the United States, Upper Brookville has long been popular for national luminaries to build their grand estates. Its beautiful, wooded countryside, dotted with gorgeous properties, offers easy access to boating, golf, equestrian facilities, quaint village and high-end shopping, museums, and railway or highways putting you within about a 40-minute commute to Manhattan. Off a quiet cul-de-sac drive, the estate features gorgeous new landscaping throughout its five acres, with emerald lawns enfolding towering pines and oaks and accented by a myriad of flowering shrubs and flowerbeds. A seemingly fairyland forest. A brand-new gray-slate gabled roof with copper gutters, along with copper carriage lights and new inlaid bluestone patio, enhance the new entry foyer as do double-doors, sidelights, and copper roof – creating an inviting and impressive new entrance to the home. It gives a more intimate feel like a romantic Normandy chateau. Intersecting the West wing beneath a striking gable, a porta cochere, flanked by brick buttresses, provides easy passage to the spacious service courtyard accessing a four-car attached garage. From here, guests can go directly to a delightful outdoor entertainment area. Also accessed from the family room, its brick patio with fire pit flows through gates down to an oversized, inground, heated, Gunite pool with sunken spa and immense brick surround with ample accommodations for huge summer soirées. At the far end, an enchanting cottage-like pool house, echoing the main house design, offers a party room, kitchen, one-full and one-half bath, a guest dressing room, laundry room, and a full basement. To the rear of the house, a wide brick patio extending the width of the house boasts ample space for an outdoor kitchen, dining area, and space for relaxing and enjoying the magical vistas that seem to go on forever. The interior of this majestic getaway is equally enthralling with gorgeous inlaid hardwood floors, exquisite moldings, and built-ins and new upgrades at every turn. The unique dining room was designed to accommodate a good-sized dinner party or a multi-table banquet thanks, to strategic placement of columns that both divide or combine spaces depending on your preference. Walls of French doors flood the room with sunlight from both sides. Just steps away, a charming living room creates a warm and inviting ambiance with a cozy fireplace set in a sparkling, room-wide hearth and mantel, plus a huge box-bay window. Completely remodeled, the bright and beautiful chef’s kitchen boasts the latest and finest appliances, ample floor-to-ceiling custom cabinetry, new marble on countertops and on the full wall behind the huge gas range, plus a pot filler, farm and prep sinks, and a large center island. New porcelain floors flow into a well-equipped butler’s pantry and into a spectacular breakfast room illuminated by three walls of French doors and windows beneath a soaring, fielded-panel ceiling with fanlight. What a perfect place to enjoy breakfast or a mid-morning cup of coffee. From the new foyer, gleaming hardwood floors flow into the original foyer with an eclectic blend of a charming arched entry door with fanciful glass floral inset and a huge alcove, with basketweave-paneled walls, accommodating a very wide staircase that gradually narrows as it ascends from landing to landing. Also off the old foyer are a powder room and entry into a cheerful and bright library featuring two walls of custom built-ins with wet-bar, a huge front bay window, and an impressive Tudor-style fireplace. A spacious and yet cozy den off the kitchen is perfect retreat with inviting corner fireplace, built-in cabinetry with media center, and French doors to the rear property and patio. A second powder room provides convenience for this end of the home, and a second set of stairs, unique but equally stunning as the first, ascends inside a remarkable turret to the second-floor of the south wing. Here, three exquisite bedroom suites with private baths are off their own foyer that connects through a long sunroom to the north wing’s 5-star guest suite, with bath, and the palatial master suite boasting a regal bedroom with fireplace, arched window with window seat, vaulted tray ceiling, Palladian-style window and doors to a large private porch, and a huge four-season closet/dressing room and lavish new marble master bath with twin console vanities, steam shower, two water closets, and a new, large, claw-and-ball tub. The full, finished basement offers ample room for recreation, workshops, laundry, and storage. It includes an inviting media/game room, two bathrooms, a mirrored gym, wine room, two mechanical rooms, ample storage, laundry room, and access to the outside entertainment area. Come experience this magical estate with the size and variety of venues and appointments to satisfy your every need and whim.
Key Facts
- •Style: Estate
- •Lot Size: 5
- •Lot Sq Ft: 217800
- •Taxes: $70,718
- •VillageTaxes: $9,383
- •School District#: 3
- •School District: Locust Valley
- •Block: E
- •Lot: 1047
Additional Features
- •Construction Materials: Other, Brick, Shingle Siding
- •Exterior Features: Sprinkler System
- •Interior Features:
Den/Family Room, Eat-in Kitchen, Exercise Room, Formal Dining, Entrance Foyer, Guest Quarters, Home Office, Marble Bath, Marble Counters, Master Bath, Pantry, Powder Room, Storage, Walk-In Closet(s), Wet Bar
- •Garage: Yes
- •Garage: 4.0
- •Parking Spaces: Yes
- •Parking Facilities: Private, Attached, 4+ Car Attached, Driveway, Garage, Heated Garage
- •Wood Floors: Yes
Rooms & Floor Plans
- •Bedroom: 7
- •Family Room: 1
- •Full Bath: 7
- •Half Bath: 2
Interior & Utilities
- •Heat: Oil, Forced Air
- •A/C: Central Air
- •Water: Public
- •Sewer: Cesspool



