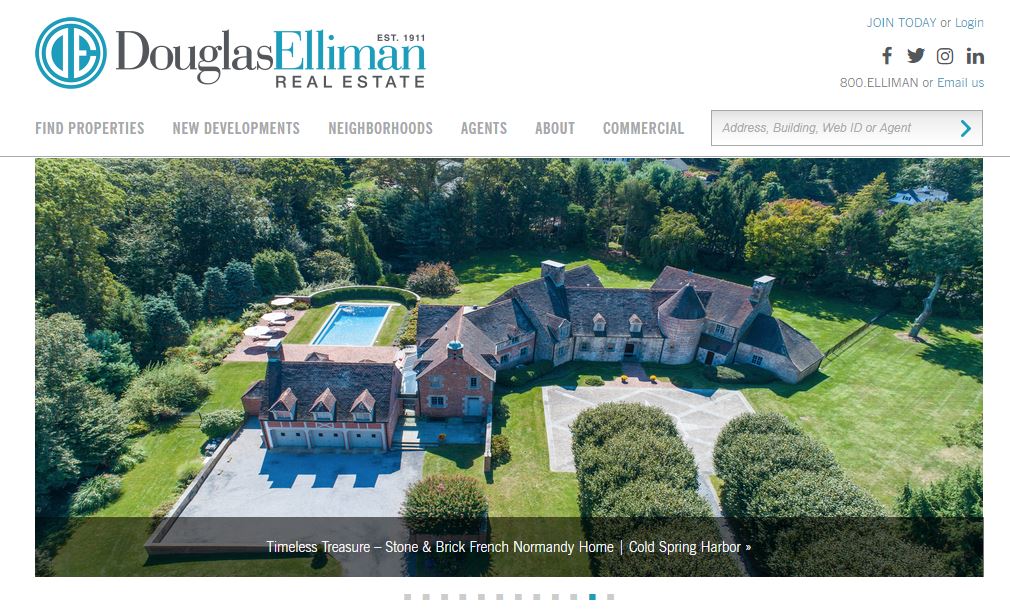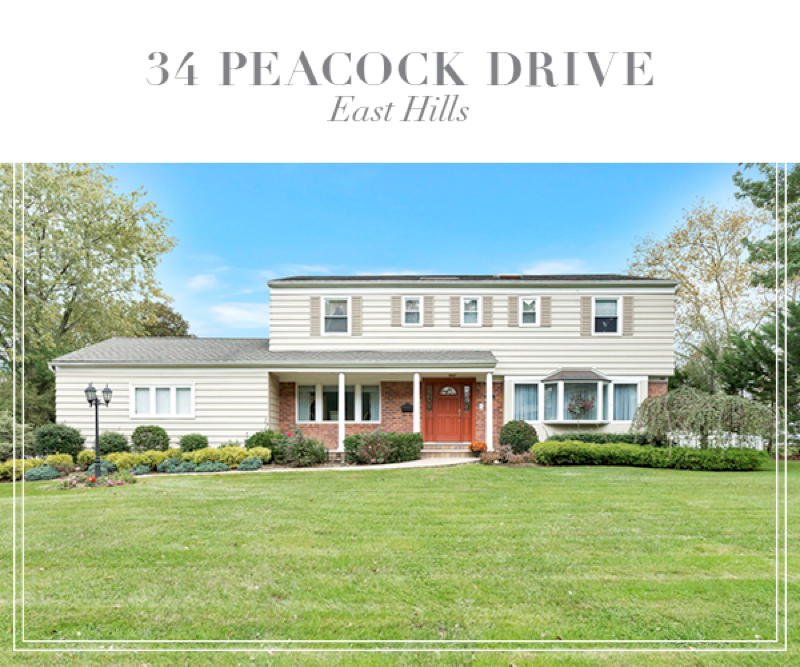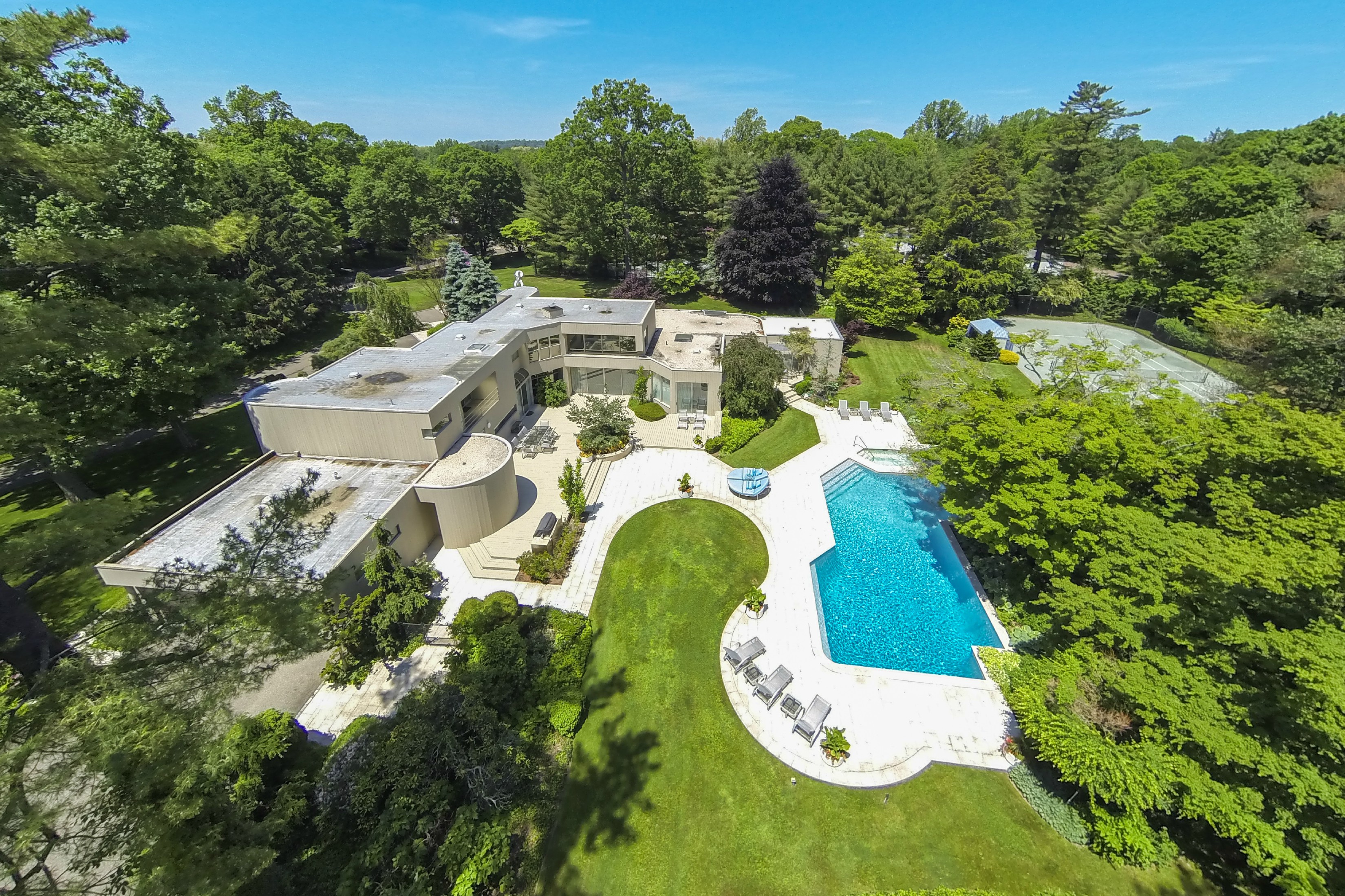For more information on this brick French Normandy home, click here.
159 Jennings Rd – Cold Spring Hrbr, New York
PROPERTY DETAILS:
- Offered At: $5,950,000
- Yearly Real Estate Tax: $48,919
- Neighborhood: Cold Spring Harbor
- School District: Cold Spring Harbor
- House
- 8 Beds | 5 Baths | 2 Half Baths
- Approximate Sq. Feet: 10,000
- Lot Size: 114127 Sq Ft
- Listing ID: 3183654
Cold Spring Harbor. Deep in the heart of the North Shore’s quaint village of Cold Spring Harbor, with its New England whaling town ambiance, stands a timeless treasure. Entered via a crushed bluestone allée, an impressive inlaid brick-and-bluestone courtyard welcomes you to an imposing stone and brick French Normandy home. Though built in the 1930’s this thoroughly renovated gem is more reminiscent of a country home perhaps owned by a nobleman in Shakespeare’s time. Resplendent with a turret, Ludovici tiled roof, cross timbers, and casement windows, it stands regally on over two-and-a-half magnificent acres of sweeping lawns and gorgeous gardens enfolded by lush mature trees and flowering shrubs. A delight for entertaining year-round, it offers verandas, and various brick patios, one beside an inviting inground pool, and another with a sail awning and firepit overlooking a distant fountain. Just off the kitchen, a porch and terrace, with herb garden and room for seating and grilling, overlook the pool. Named after its many fresh-water springs flowing into the harbor, Cold Spring Harbor, comprises about four-square miles of rolling wooded hillsides with about 5,000 residents. It has been the home to many notable citizens from Louis Comfort Tiffany, a world-famous turn-of-the-century designer, to the Beatles’ John Lennon, and Nobel Prize winner, James D. Watson. 38 miles from Manhattan, Cold Spring Harbor has its own Long Island Railroad Station for an easy commute. Its charming shopping district is a popular destination for Long Islanders with its quaint shops and delicious restaurants nestled on a picturesque street just east of the harbor. With its own library, Whaling Museum, the Cold Spring Harbor Laboratory (a world-renowned genetics center), a trout hatchery, harbor, boat ramp, the Paramount Theater, Caumsett State Park, and the Cold Spring Harbor State Park with miles of hiking trails, this picturesque North Shore community offers an incredible array of things to do: golfing, biking, ice-hockey, boating, and beaches. If surprised by the “old world” charm of this incredible home, prepare to be bowled over by its sprawling interior. Thoroughly renewed and updated throughout while keeping its exquisite original architectural details, it has entered the Twenty-First Century with modern amenities and a touch of contemporary pizzazz. The original massive oak entrance door with skeleton-key lock, frieze entablature and columns, opens to a spacious stone-floor and open-beam foyer with vintage French doors opening to the rear patio. The breathtaking staircase turret room features bluestone floors, white-washed brick walls, and a stunning floating concrete staircase carrying the eye up a graceful modern iron balustrade to an open-beam teacup ceiling. The hub of the home, the foyer, leads down a few steps and through a massive barn door into the west wing’s ballroom-sized living room. Its high ceiling provides hi-hat and studio lighting to illuminate paintings on gallery-like walls, while vintage windows and French doors with interior shutters, remind us of the home’s origins. A delightful window seat beneath a towering bay of casements offers a sunny spot to sit and dream or visit with friends, while at the far end of the room, a wall of custom cabinetry enfolds a wood-burning fireplace and two doors accessing closets and the study. This versatile and unexpected getaway, featuring a fireplace, walk-in closet, full bath, and several windows, could also serve as a guest or first-floor master suite. Also, off the living room, a cozy chamber with outside entrance is the perfect spot for storing firewood. The east wing begins with the banquet-sized dining room. A fireplace, enhanced by wood columns topped by carved acanthus leaves and frieze, sets the stage for grand repasts, while a huge bay window and casements flood the space with sunny vistas. Oak floors flow through a vintage paneled doorway into the library featuring original ornate bookcases and a cozy corner stucco fireplace. Another door leads into an oversized butler’s pantry, complete with plentiful restored cabinetry, double sink, Miele dishwasher, Subzero wine fridge, and access to a hallway leading to the foyer, which includes a powder room, housekeeping closet with sink, and a coat closet. Both library and pantry open into the modern open-concept kitchen part of the wing. This roomy and contemporary space boasts extensive custom birds eye maple cabinetry, soapstone countertop, period double sink with side drainers, hi-hat lighting, and high-end appliances. These include an integrated Miele dishwasher and Subzero refrigerator plus a huge European stainless-steel and blue-enamel ILVE gas stove with six burners, griddle, grill, two electric ovens, stainless exhaust hood and a glass-tile full-wall backsplash designed by the artist Allison Goldenstein. Hardwood floors flow into the large breakfast alcove, with sliders to the porch and grilling area, and on into the family room, which accesses the backstairs, porch, mud room, and laundry room. A cabana powder room off the kitchen has outside entry with access from the pool. The second floor features a long hallway with dormers overlooking the front courtyard and all bedrooms, most overlooking the rear property. Having the east wing to itself, the master suite comprises a sun-drenched bedroom with interior shutters on French doors and windows, a spacious dressing room with fireplace, mirrored closets, and a walk-in closet, plus a unique master bath with all glass walk-in shower, and twin vanity. Four bedrooms (two with fireplaces) share two baths between adjoining bedrooms, while two additional bedrooms and a full bath near the back stairs could serve as either guest or staff quarters. A partially finished basement is a great hangout with room for many table sports, gym, home theater, and wine cellar. Beautifully restored and renovated throughout and in mint condition, this exceptional residence offers a sense of timeless luxury without being overly stuffy and a versatile canvas, no matter your style or taste, on which to create your own dream home masterpiece.
This listing courtesy of Douglas Elliman






