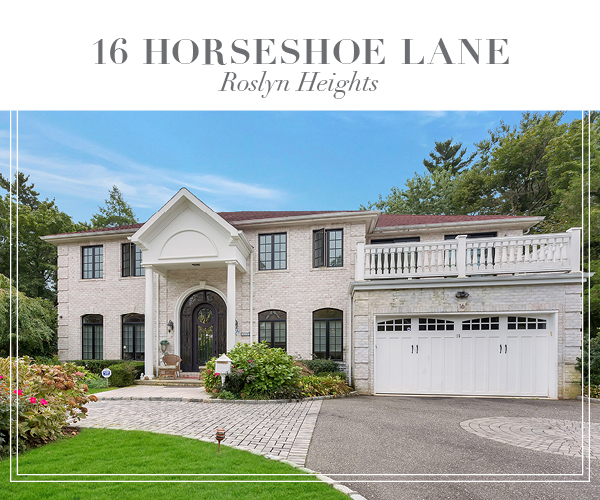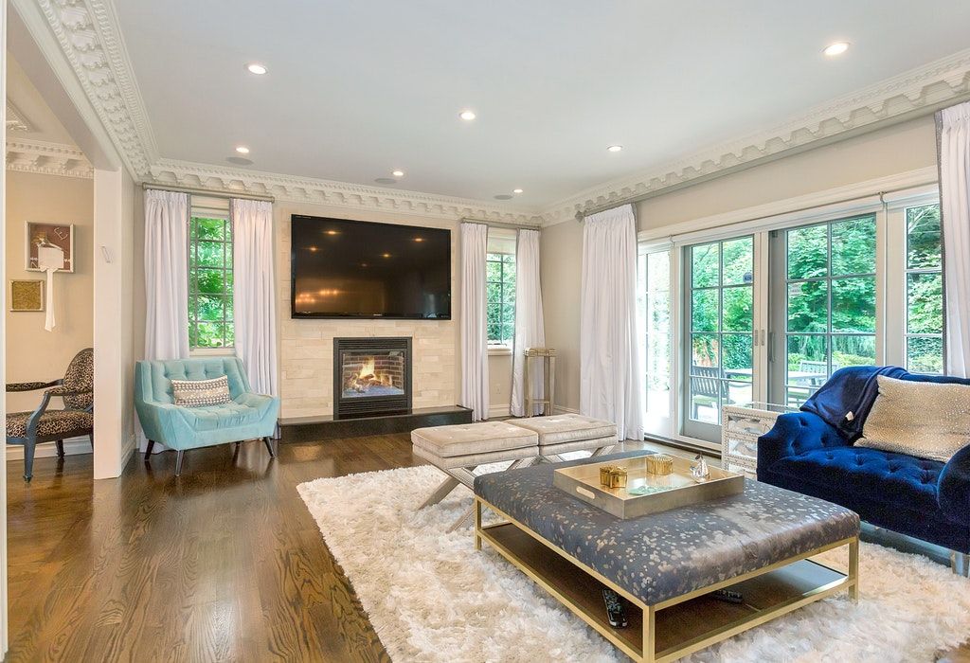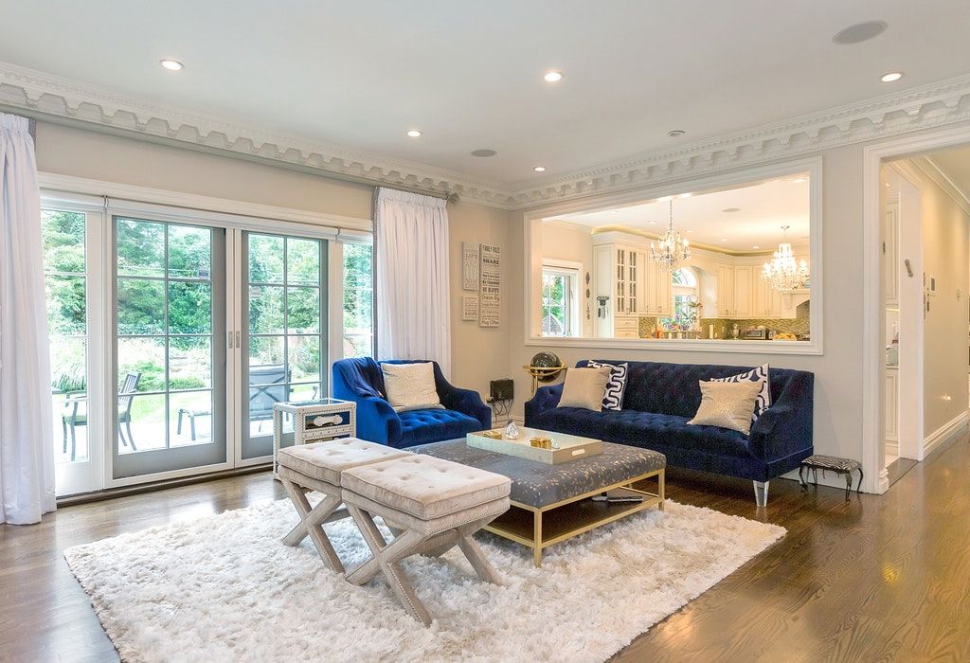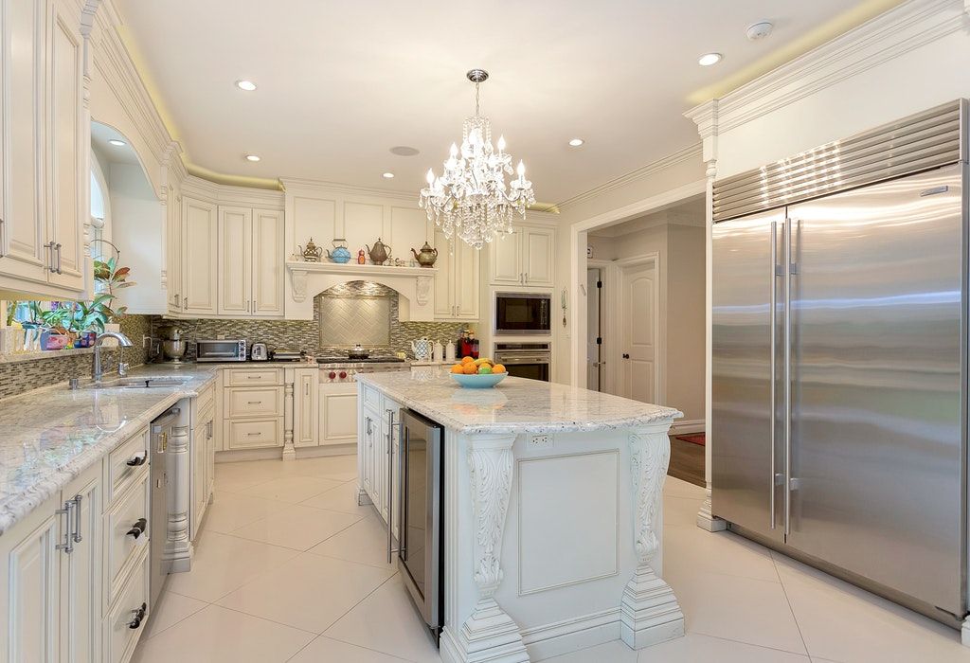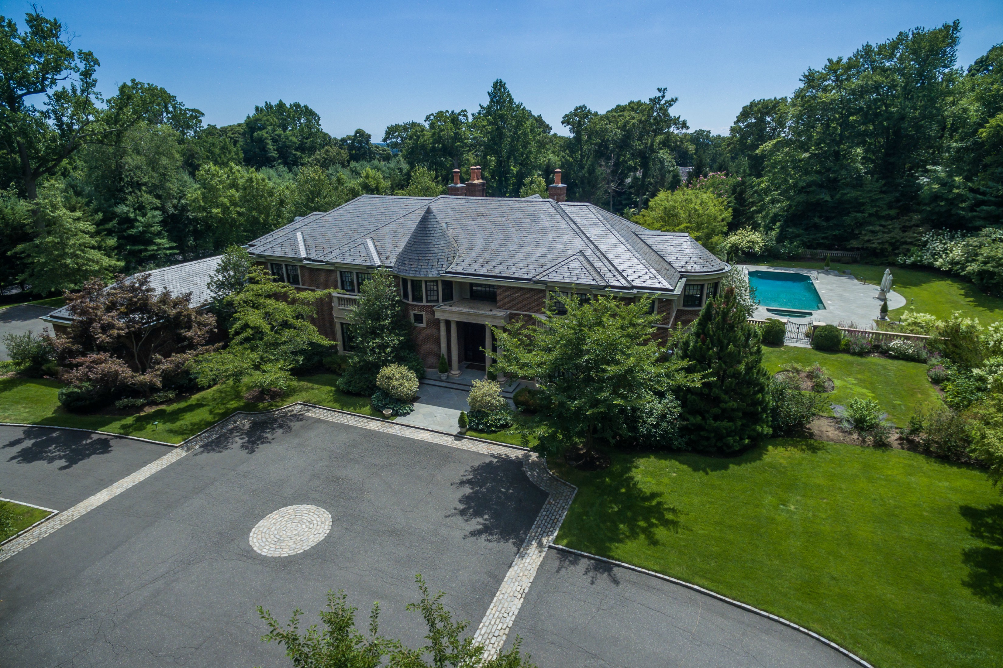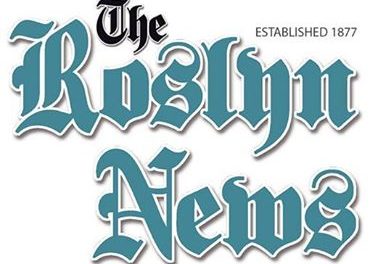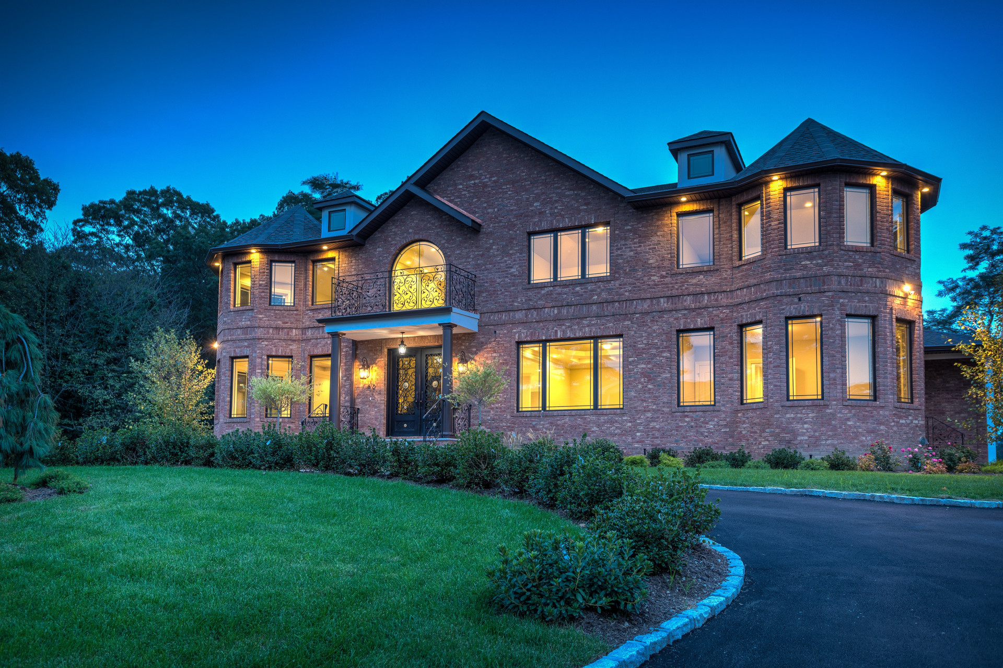16 Horseshoe Ln – Roslyn Heights, New York
Property Details:
- Now Offered At: $2,295,000
- Yearly Real Estate Tax: $31,703
- Neighborhood: Roslyn Heights
- School District: East Williston
- House
- 6 Beds | 5 Baths | 1 Half Bath
- Lot Size: 14000 Sq Ft
- Listing ID: 3075732
ROSLYN HEIGHTS. Approached by a cobblestone-and-asphalt circular drive, this magnificent brick Colonial with red-tile-like hip roof reminds one of a palazzo one might see along the Italian Riviera. A soaring portico, with Tuscan columns and an exquisite arched, iron filigree-and-glass entrance door is flanked by arched casements and coined corners. Built in 2010, this bright and spacious home boasts six bedrooms, five designer baths, a powder room, a finished basement, attic, hardwood floors, high ceilings, and exceptional moldings. Located mid-block, its gorgeous third-acre property delights the senses with a panoply of flowering shrubs and perennials. Manicured lawns flow beneath estate fencing to the spacious rear property. A haven for summer enjoyment secluded by fence and lush plantings, it offers an expansive bi-level stone patio with outdoor kitchen, weather-protected panel television, and ample space for relaxing and al fresco dining. Located in the scenic and amiable community of Roslyn Country Club with its neatly manicured properties, towering trees and proximity to Wheatley Hills Golf Course and Clark Botanical Garden, this exceptional home has ready access to beaches, boating, fine and casual dining, the Americana Mall, and a comfortable 45-minute commute to Manhattan via rail and highway. Welcoming guests through that stunning entrance, the two-story, center-hall foyer features gleaming inlaid porcelain-tiled floors, a graceful oak staircase, and a guest closet. Flooded with light through two tall sets of arched casements, the formal living room sets the stage for gracious entertaining with massive, ornate crown molding. The banquet-sized formal dining room is similarly appointed plus includes the addition of a side casement and wide doorway into the den. Equally sun-swept, this inviting space features sliding doors to the rear patio and casements flanking a stacked-stone fireplace with granite hearth and overmantel mount for a large panel television. The fabulous eat-in kitchen is a cook’s dream offering ample custom cabinetry with marble countertop; glass-tile backsplash; planning center; center island with seating area and wine cooler; and a custom hood above a Wolf six-burner gas cooktop. Additional high-end appliances include an oversized SubZero, side-by-side refrigerator, double oven, and dishwasher. Porcelain floors flow into the breakfast area that opens to the rear patio. A hallway with closets and powder room leads to the attached two-car garage, side entrance, laundry, staff/guest bedroom, and a full bath. On the expansive second floor, a palatial master suite creates a luxurious retreat including a sunny bedroom; several closets plus a large walk-in; a lavish bath with marble-encased whirlpool tub, large shower – both with luxury fixtures, twin console vanities, and a water-closet with bidet; and access to a study/sitting room/ bedroom. Also entered from the upstairs landing are two bedrooms sharing a bath, another bedroom with its own spacious balcony, a hall bath, closets, and attic access. The full finished basement offers ample space for entertaining with media center, lounge with bar and kitchenette, playroom, study, and a full bath. Ideally located in a friendly neighborhood close to everything, this better-than-new classic Colonial is perfect for gracious North Shore living.
For more information on this Brick Center Hall Colonial in Roslyn Heights, click here.
