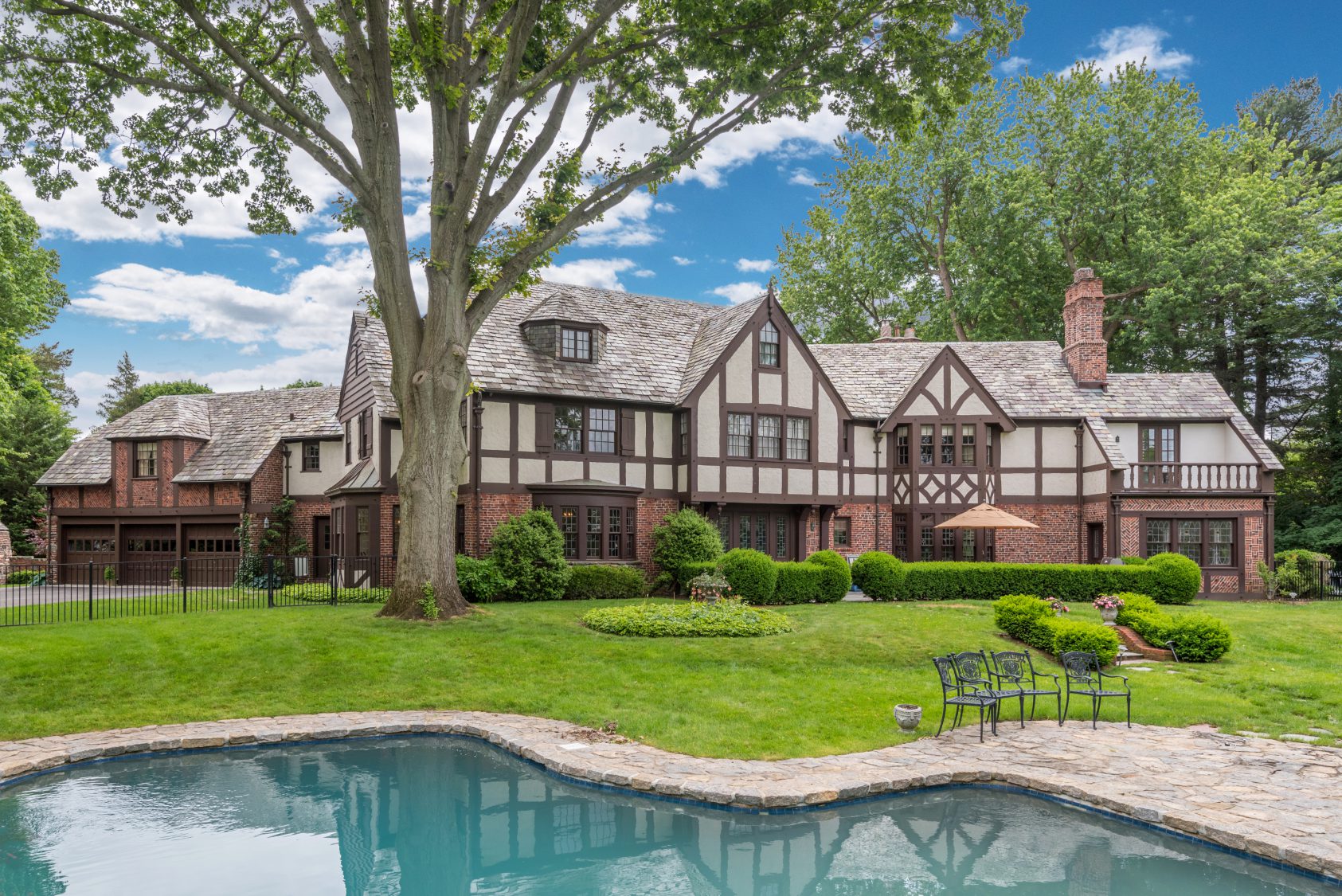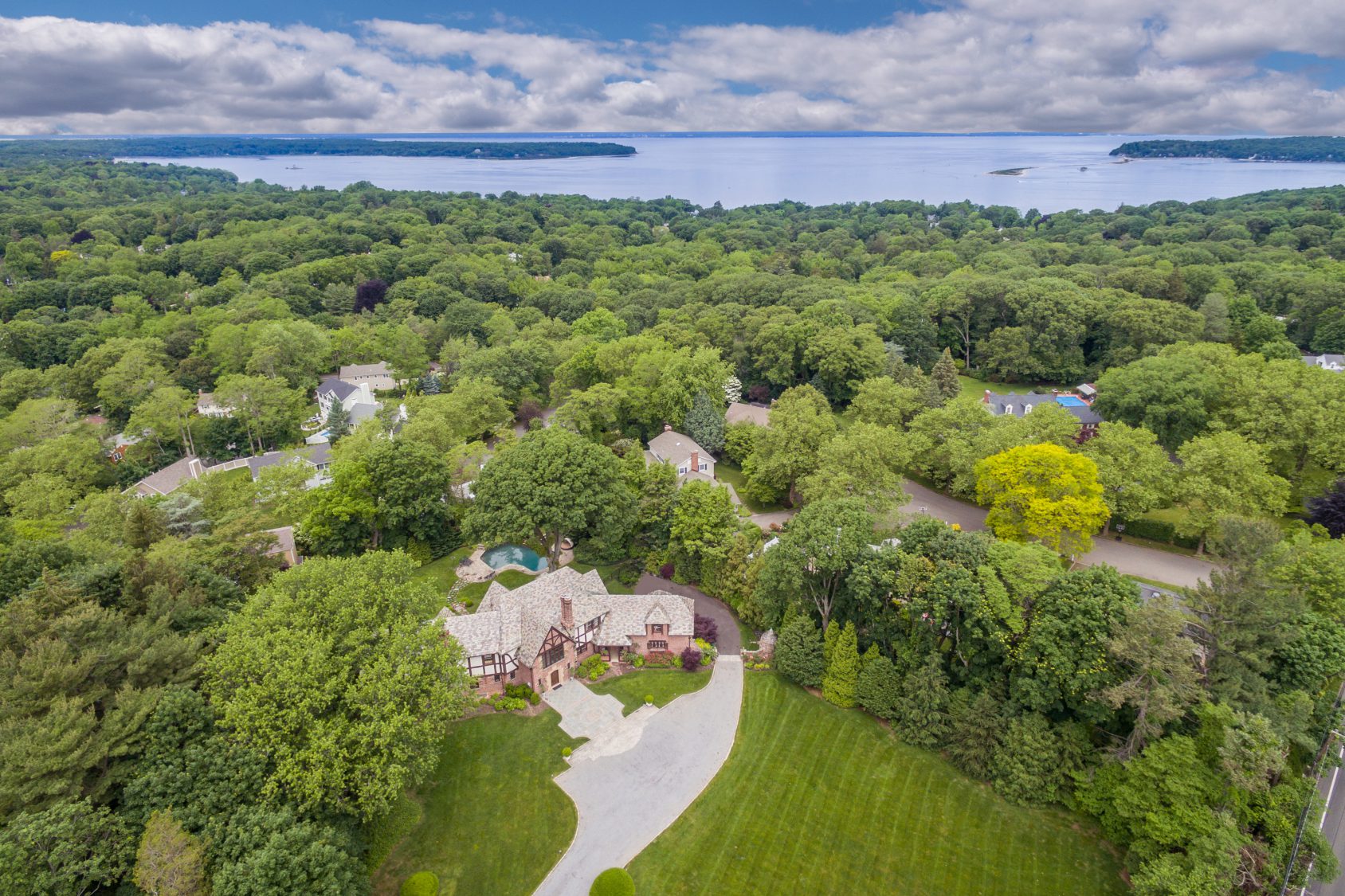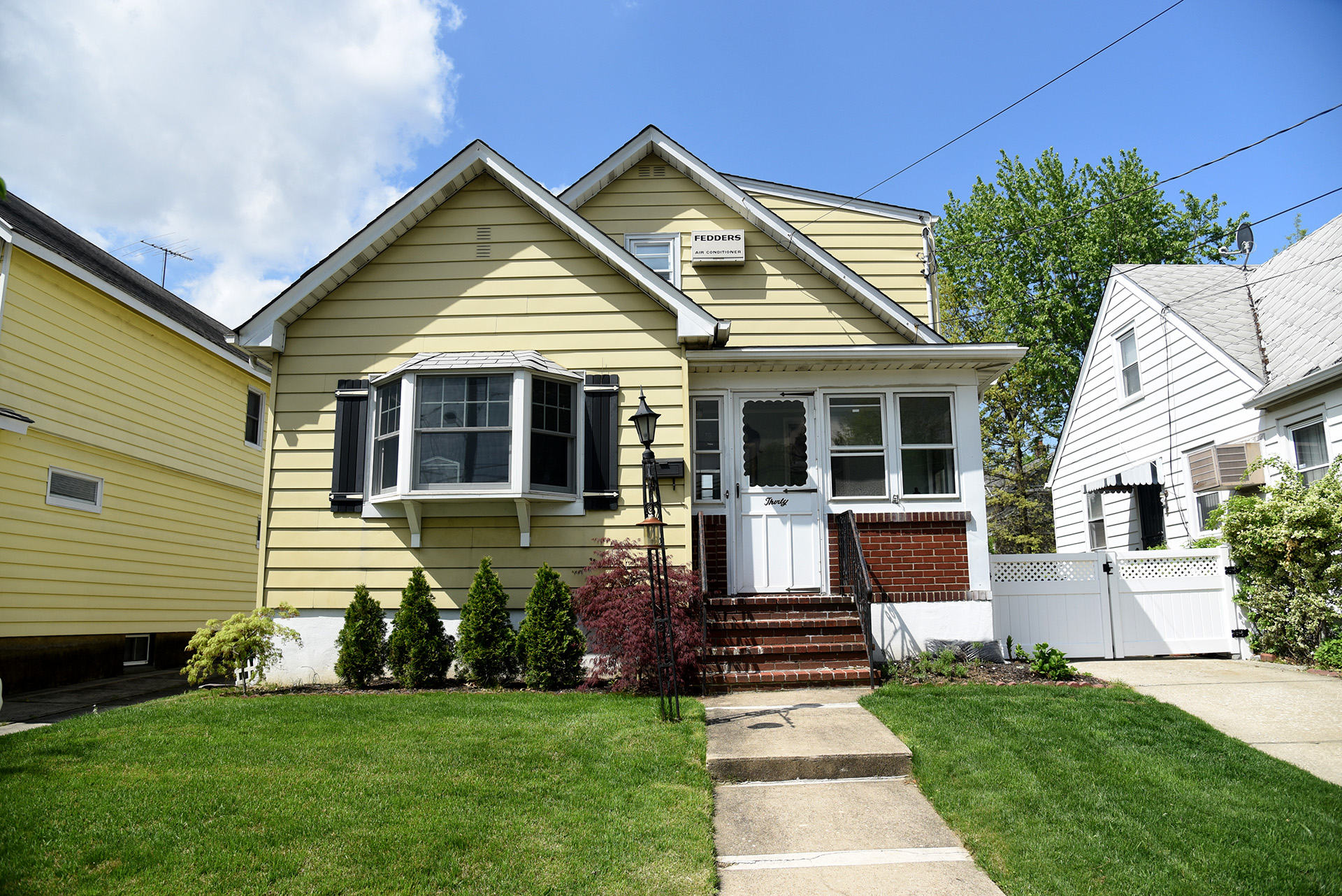55 Cove Rd – Huntington, New York
Property Details:
- Offered At: $2,995,000
- Yearly Real Estate Tax: $34,371
- Neighborhood: Huntington
- School District: Huntington
- House
- 6 Beds | 4 Baths | 1 Half Bath
- Lot Size: 87120 Sq Ft
- Listing ID: 3012342
HUNTINGTON. With all the stately grandeur of a country estate, this magnificent 1930, 6-bedroom, 4.5-bath English Tudor stands majestically far back on its peaceful 2-acre property. In beautiful condition, the home has been updated and lovingly maintained to create an ideal setting for entertaining on a grand scale, enjoying generously-sized rooms, large leaded-glass windows, elegant and massive millwork, stunning hand-carved fireplaces, updated kitchen and baths, and gleaming hardwood floors. In the eastern part of Huntington Village, this grand getaway is about a mile from two beach parks on Huntington and Northport Bays, the charming downtown shopping district, and Huntington Harbor with its many boat docks, moorings, and yacht clubs.
LOCATION: Huntington is one of ten towns in Suffolk County and is on the border with Nassau County. Huntington Village and surrounding neighborhoods are basically its downtown located at the tip of Huntington Harbor. This center of town has become a popular destination for those who want to enjoy its many restaurants, charming shops, theaters, and the overall ambiance of a quaint New England town. The train station is about an hour from Midtown Manhattan. Huntington Harbor and Huntington, golf courses, and great parks (from Caumsett State Park to Crescent Beach City Park), offer great escapes for outdoor enjoyment.
PROPERTY: Edged by a brick wall street side and an estate-fenced rear property with generous inground Gunite pool, towering ancient trees, stone patios and walkways, plus a border of lush foliage, this enchanting two-acre estate creates a sense of seclusion and serenity. A long driveway widens into a spacious front courtyard, ideal for ample guest parking, and continues around to a large rear service courtyard and attached 3-car garage. A spacious patio off the rear of the house and a private balcony off the master suite enjoy lovely views of the pond-like pool. Entered through a stone-floor vestibule with guest closet and up a step, the spacious entrance foyer features oak floors and Tudor archways that are continued throughout the home. On one side, a wide oak staircase ascends to a landing with inviting upholstered window seat overlooking the front lawn through a towering bank of stained-glass windows. A large double archway, with access to the powder room, leads from the foyer into the spacious and stunning living room where massive open beams and dentil crown molding preside over gorgeous front and back stained-glass windows and an immense ornately-carved stone fireplace. Archways lead at one end into an airy sunroom with porcelain floors and a large stone fireplace with ornate iron filigree screen, and at the other, into a paneled study with built-in bookcases and French doors to the rear patio. On the opposite side of the foyer, a fabulous huge, eat-in kitchen has been exquisitely renovated to provide everything a gourmet chef could want for grand entertaining. Extensive custom cabinetry with granite countertop and subway-tile backsplash include glass-door upper and cherry lower cabinets, a center island with seating, a prep area with large sink overlooking the front courtyard, and a Butler’s pantry area with sink, both with dishwashers. Additional high-end appliances include an integrated oversized refrigerator, microwave, and double-oven gas range with 6 burners, warming shelf, and exhaust hood. A small dining area, access to a cozy service porch, and porcelain floors complete this sunny space. An adjoining breakfast room is a perfect venue for starting your day. It offers a large bay window, a ceiling embellished with a custom-painted flower mural, a corner built-in cupboard, and a filigree gate opening to the formal dining room. This impressive space, with massive beams, dentil crown molding, and leaded-glass windows, reminds one of an Elizabethan banquet hall where elegant guests would raise a goblet toasting their host. On the second floor, the palatial master suite is of royal proportions with front and back exposures including doors to a private balcony, plus walk-in and other closets. The renovated, marble master bath is an ethereal dream offering a dressing table set into a stained-glass bay window, a Tudor arch framing a whirlpool tub with sparkling glass-tile accents, a glass-enclosed shower. The remaining bedrooms and stunning renovated baths provide lovely accommodations for all. The full, finished basement is a perfect retreat for recreation and features a spacious billiards room with waist-high fireplace and a game/media room.
For more information on this magnificent Tudor in Huntington, click here.






