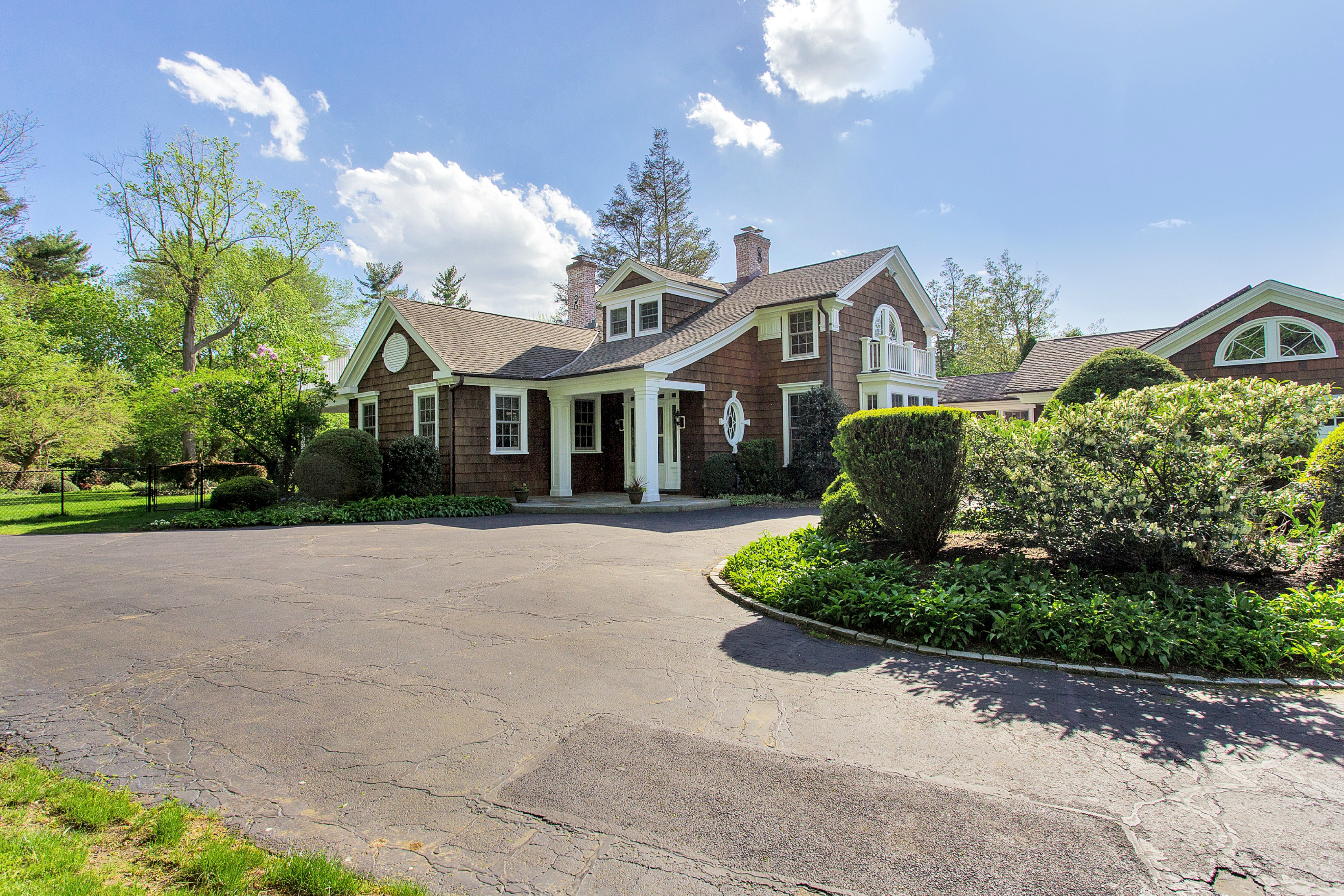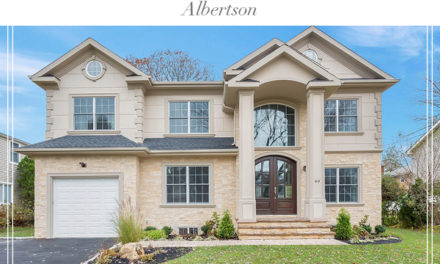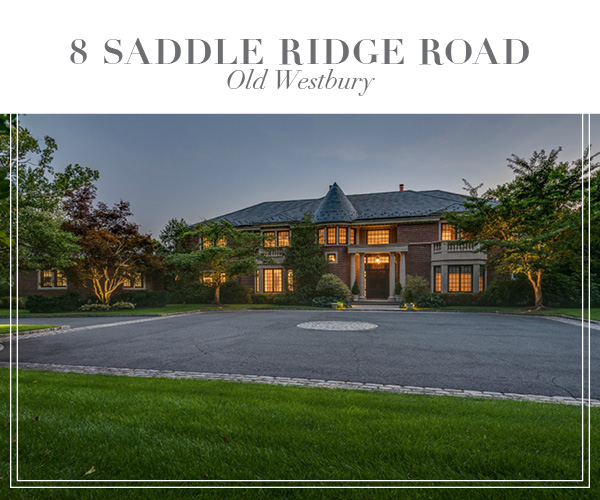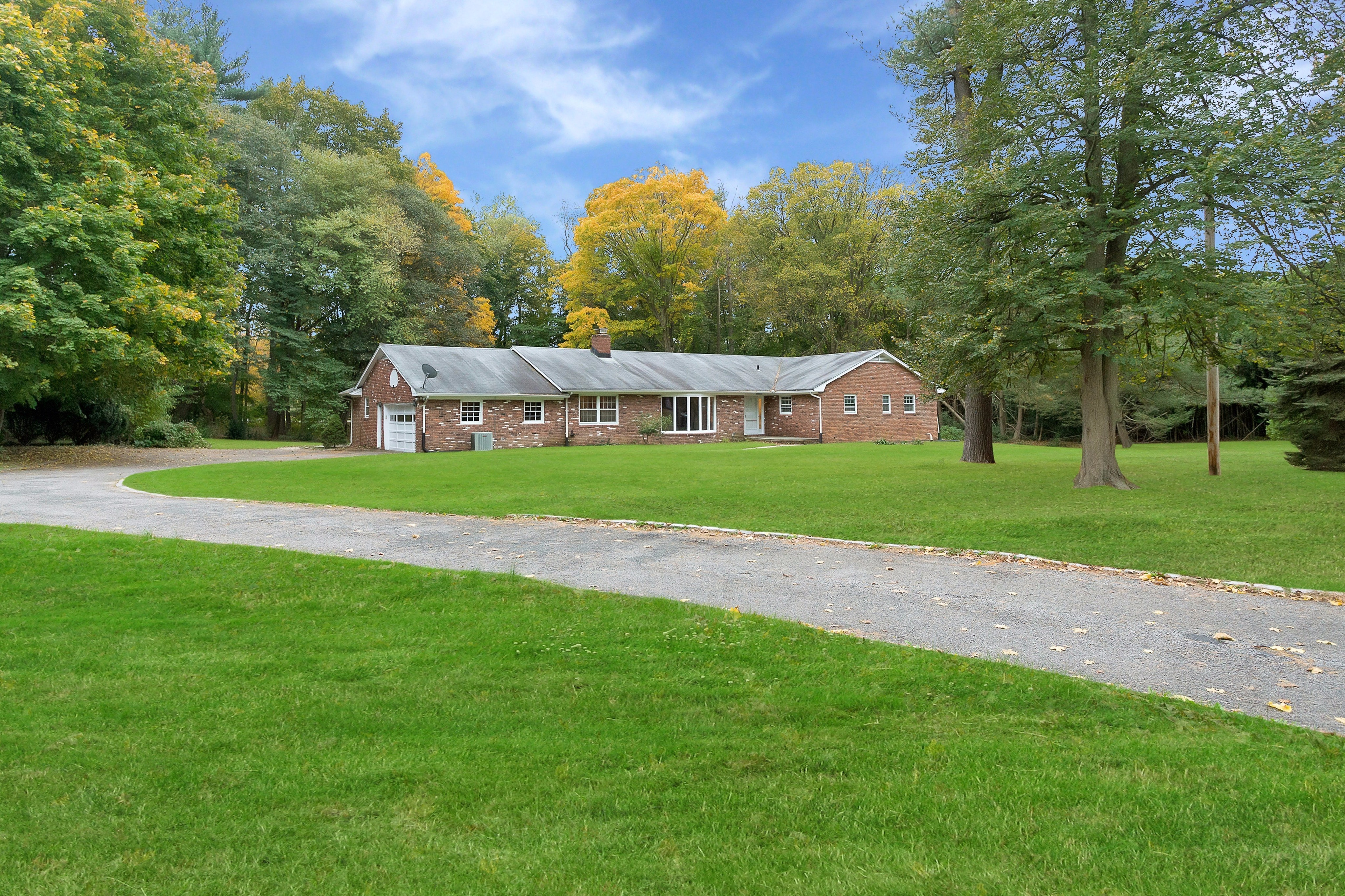17 Iu Willets Rd – Old Westbury, New York
Open House Details – Sunday, August 13th, 1:00 PM – 3:00 PM
Property Details:
- Price: $2,295,000
- Yearly Real Estate Tax: $46,693
- Neighborhood: Old Westbury
- School District: East Williston
- House
- 4 Beds | 3 Baths | 1 Half Bath
- Lot Size: 108900 Sq Ft
- Listing ID: 2934896
OLD WESTBURY. Unique in every way, this enchanting century-old, 4-bedroom, 3.5-bath home will appeal to the romantic in us all while providing modern comforts so sought after in today’s busy world. Secluded on 2.5 magnificent park-like acres complete with scenic pond, this Hampton-style Colonial sits at the end of a private 500+ foot private road in the southern part of Old Westbury, known for its gorgeous residences and magnificent estates. Most notable is Old Westbury Gardens, the former Phipps estate. Also, enjoying a history of its own, dating back to just before the “Great Gatsby Era,” as part of a grand estate, this special home is loaded with historic charm and character. However, this delightful sun-drenched home has been beautifully updated in recent years both inside and out. Lowering its utility costs, the home was fitted with a 50-year-warranty roof, new copper gutters and leaders, solar panels, and insulated windows throughout. Its interior boasts hardwood floors, high ceilings with crown molding, gorgeous renovated kitchen and baths, and 3 fireplaces, one with natural gas. Welcoming guests, a spacious circular driveway provides access to 2 entrances, one with a covered front porch and bull’s-eye window, and a rear entrance with patio and French doors. The attached 3-car garage is fully heated. To the north, neatly manicured emerald lawns sweep down to a mirror pond reflecting its verdant surroundings. To the south of the home, a large bluestone veranda and patio overlook exquisite landscaping that enfolds a sparkling inground pool (with replaced pool liner and pump) that enjoys an expansive brick surround and stacked-stone retaining walls. Tucked in a wooded corner of the property, a cottage-like shed (approximately 24’x14’) provides ample storage space. Upon entering the delightful, sun-drenched interior, guests will be transported back to a simpler time when Kris Cringle left his cane in a little girl’s dream home and Bing Crosby crooned in his Vermont inn. Every pristine detail invites one to sit and stay awhile to enjoy a roaring fire warming the spacious and sunny living room, with access to the rear porch, or the inviting formal dining room with its hand-carved antique mantle and wall of windows. A cozy den is the perfect retreat with its stone fireplace, built-in bookcases and cabinetry, and large box bay window. The totally renovated kitchen is a chef’s dream, featuring extensive, granite-topped, custom cabinetry with decorative backsplash, large center island and wet bar, plus high-end appliances including a 6-burner, double-oven gas range. Wide-plank wood floors flow into the generous adjoining breakfast room, with access to the patio, and to the spacious family room. Off the family room is a tiled foyer hallway with double French doors accessing the yard, as well as a full bath, lots of storage and a pantry closet. An office area accesses a laundry room, half bath, guest room and the three car garage. On the second floor, a palatial master suite includes a serene bedroom, walk-in closet and a stunning new master bath with mosaic tile, huge shower, free-standing soaking tub, and two console vanities. Two additional bedrooms are mirror images of each other and along with a fourth bedroom share a darling bath with tub/shower. A full, unfinished basement provides ample storage space. For those who love nature, the romance of the past, luxury modern-day comforts, and an ideal location, this special mini-estate is ideal.
For more information, click here.




