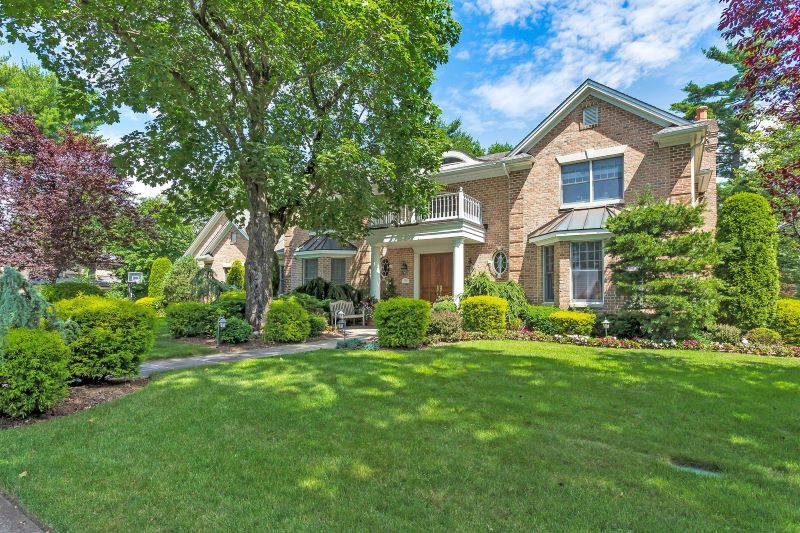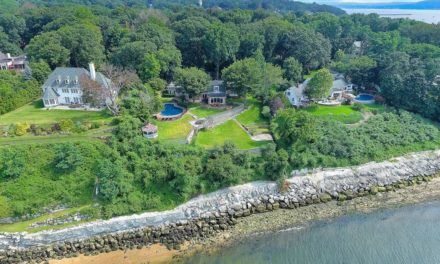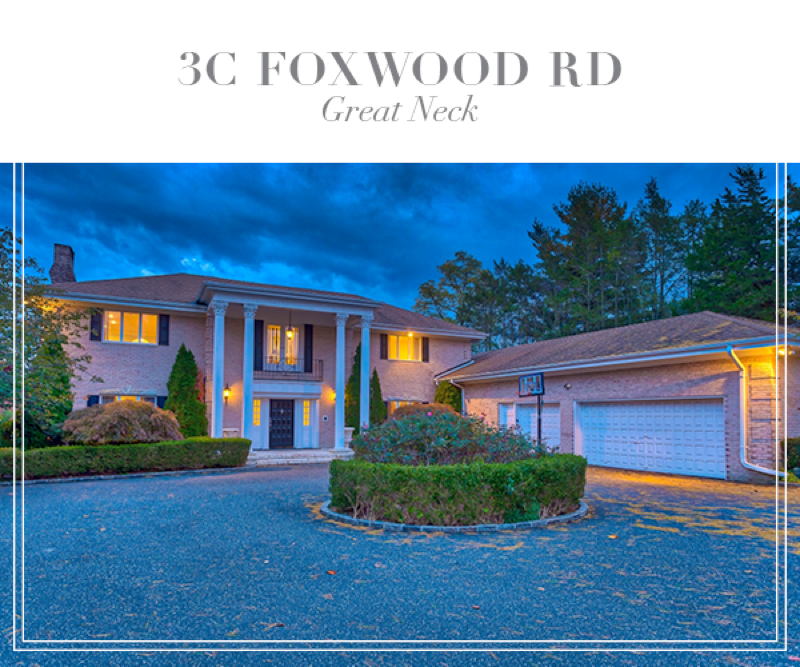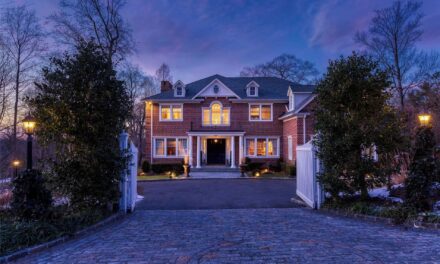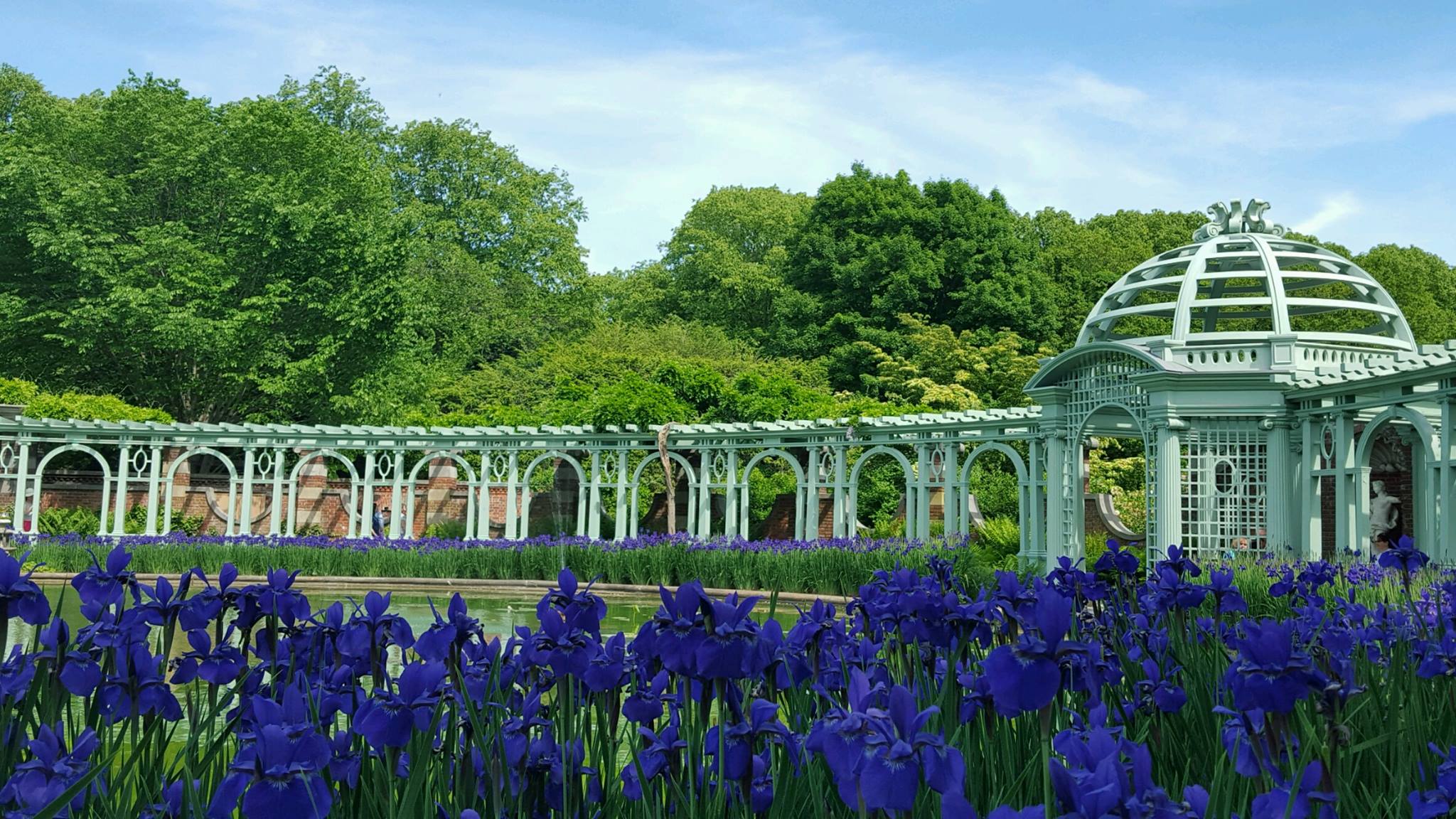 A great opportunity awaits you in this spacious and congenial six-bedroom, five-and-a-half-bath, brick Colonial standing serenely on one of the largest properties in the Country Club section of Roslyn Heights. Exquisitely appointed and lovingly maintained, it commands over half an acre of breathtaking grounds with stately shade trees, and a secluded Shangri La backyard boasting a stone-edged pool, spa, and multiple patios. Built in 2002 by one of the North Shore’s preeminent builders, it is in pristine condition and in an ideal location. With good flow, spacious rooms, a large cook’s high-end kitchen, billiard room, living room with large wet bar, staff suite, and regal master suite, it offers a luxurious lifestyle ideal for year-round entertaining. The Roslyn area is a thriving community with tree-lined streets, beautiful homes, delightful parks and a charming shopping district. It provides access to beaches, boating, golf, fine and casual dining, the Americana Mall, and a comfortable 45-minute commute to Manhattan via rail or highway. The scenic and amiable community of Roslyn Country Club is aptly named with its neatly manicured properties, towering trees and proximity to Wheatley Hills Golf Course, The Royalton Mansion at Royalton Country Club, and the Clark Botanical Garden. Its sidewalks invite pleasant strolls along its peaceful lanes with beautiful homes.
A great opportunity awaits you in this spacious and congenial six-bedroom, five-and-a-half-bath, brick Colonial standing serenely on one of the largest properties in the Country Club section of Roslyn Heights. Exquisitely appointed and lovingly maintained, it commands over half an acre of breathtaking grounds with stately shade trees, and a secluded Shangri La backyard boasting a stone-edged pool, spa, and multiple patios. Built in 2002 by one of the North Shore’s preeminent builders, it is in pristine condition and in an ideal location. With good flow, spacious rooms, a large cook’s high-end kitchen, billiard room, living room with large wet bar, staff suite, and regal master suite, it offers a luxurious lifestyle ideal for year-round entertaining. The Roslyn area is a thriving community with tree-lined streets, beautiful homes, delightful parks and a charming shopping district. It provides access to beaches, boating, golf, fine and casual dining, the Americana Mall, and a comfortable 45-minute commute to Manhattan via rail or highway. The scenic and amiable community of Roslyn Country Club is aptly named with its neatly manicured properties, towering trees and proximity to Wheatley Hills Golf Course, The Royalton Mansion at Royalton Country Club, and the Clark Botanical Garden. Its sidewalks invite pleasant strolls along its peaceful lanes with beautiful homes.
With a curved bluestone walk and patio enfolded by gorgeous plantings, this timeless beauty presents a welcoming street presence. Its towering and specimen trees offer shade to its emerald lawn. A Belgian-block-lined drive provides access to an attached two-car garage. The privacy-fenced rear entertainment center is entered through an arbor gate. As you enter, you may sigh with a sense of delight as you view the inviting pool with waterfall, spa, and stone terrace wrapping around and up to a sheltered conversation area. Off the kitchen and family room, another bluestone patio provides the perfect venue for al fresco dining and relaxing shielded from neighbors by a soaring wall of hemlocks.
Welcoming guests through oversized entry doors, the sun-swept, two-story entrance foyer features a striking staircase ascending to the second-floor balcony. To the left, lustrous hardwood floors flow into the elegant formal dining room, with fielded-panel wainscot and bay window. To the right, an archway leads to an alcove with coat closet and lovely powder room, and on into the billiard room featuring dark-stained moldings and bay window. The foyer continues to the back into the family room and two side halls accessing a built-in breakfront between the kitchen and dining room, and through an archway into the sunny living room. Illuminated by two walls of windows, this gathering place is a perfect spot for entertaining with its inviting fireplace and custom-built-in wet bar with wine cooler and marble bar top seating five or six. From here, an archway leads into the family room, a spacious yet cozy space open to the kitchen and illuminated by two sets of French doors to the rear patio. The eat-in kitchen is a chef’s delight with extensive custom, granite-topped, cherry cabinetry that includes a planning center and a center island with prep sink, bookcase, Kitchen Aid microwave oven, and seating area. Additional appliances include an integrated dishwasher next to a large sink, overlooking the rear yard, plus a wine cooler, and a stainless-steel Sub-Zero refrigerator/freezer, Thermador gas cooktop built-in double ovens. Porcelain tile floors extend into a roomy breakfast area with French doors and windows opening to the patio. A bedroom and full bath off a hall to the garage may serve as either a staff or guest suite.
On the second floor, the master suite is more than palatial with its soaring vaulted ceiling and magnificent oversized Palladian window; 2 walk-in closets with custom-fitted cabinetry, and luxurious Travertine master bath with twin vanity, shower with seat and multiple shower heads, Jacuzzi tub, and water closet with bidet and commode. This level also includes a laundry, linen closets, 2 bedrooms with baths en suite, and two bedrooms sharing a full bath. The full unfinished basement, with outside entrance, offers ample space for future expansion. Superbly located on an amazingly gorgeous property, this stunning, better-than-new, home is ready and waiting to become the home of your dreams.
- Property size: .57 acre
- 6 bedrooms, 5.5 baths
- Attached 2-car garage
- Corner property with privacy fencing
- Inground custom-designed Gunite pool with stone surround, spa, and waterfall
- Stone terrace, stone rear patio
- Inground sprinklers
- 4-zone gas heat and central-air conditioning
- Full unfinished basement with outside access
- Billiards room
- Built-in wet bar with seating
- Wood-burning fireplace
- High-end, oversized cook’s kitchen
- Magnificent and luxurious primary suite
