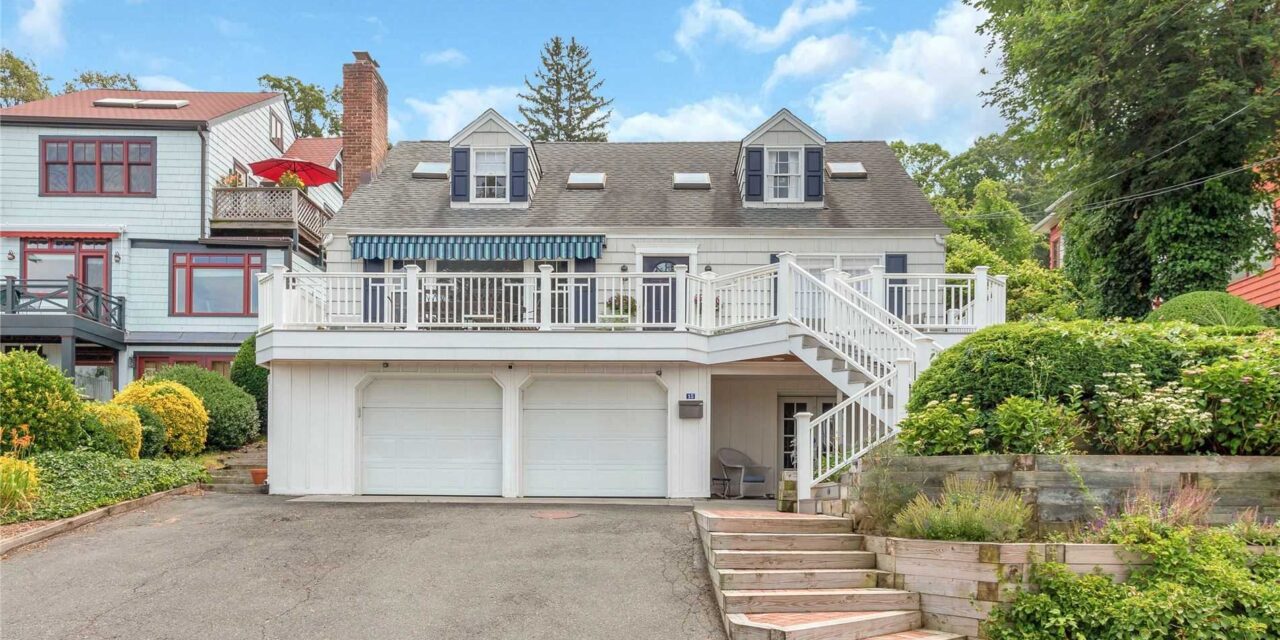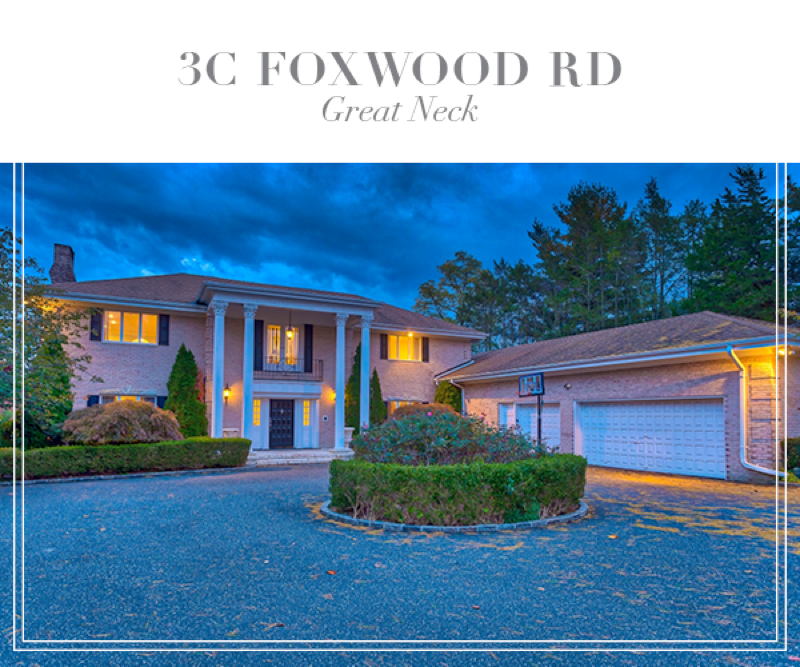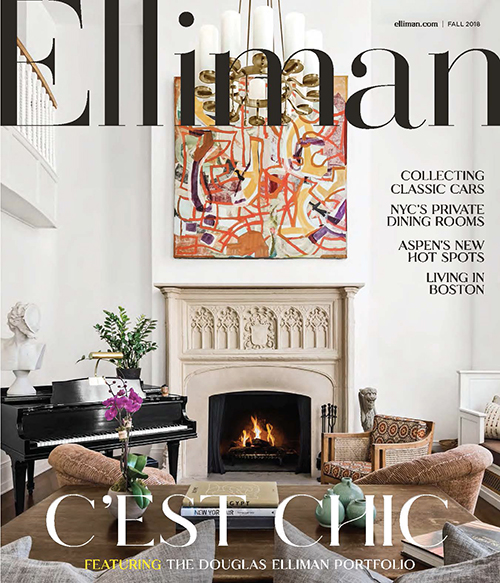15 Foster Place
Sea Cliff NY 11579
Closed Date: 10/13/2020
Sold Price: $1,175,000
Property Details
Overview
Enjoy a little bit of New England in this adorable “cottage by the sea” overlooking Hempstead Bay. At the end of a no-outlet street, it offers a spectacular panorama of moored boats gently rocking on the glistening water plus breathtaking sunsets while the lights of Sands Point and New Rochelle twinkle in the distance. Built in 1956 and lovingly cared for with many updates, this charming three-story, four-bedroom, three-bath cape is built into a tiered bluff with Brick-and-timber steps wrapping around both sides to connect the front driveway, garden, and covered entrance to an inviting brick patio and gorgeous rear property. Magnificent romantic landscaping presenting an ever-changing display of color is the perfect setting for summer entertaining. More neatly fashioned steps wind up past a vegetable garden to picket fencing with a gate opening to an avenue wending its way to Sea Cliff’s delightful harbor. This boat haven offers several waterside restaurants, a yacht club, and the new ferry created to carry commuters to Manhattan during the summer while work on the Long Island Railroad is underway. Known for its charming Victorian and Gothic homes, some dating back to the 1880’s when the village was incorporated, this close-knit, out-of-the-way village of approximately 5,000 residents sits on 1.1 square miles of land on the North Shore’s famous Gold Coast. Just an hour commute to Manhattan via train, boat, or car, it is convenient to great shopping areas including the Americana Mall and includes a large waterfront park and beach for village residents.
Providing three levels of finished living space, this charming cape features an attached two-car garage and lower lever with ceramic tile floors, a spacious family room, a full bath with whirlpool tub and large walk-in shower, laundry room, access to both front and back yards, and a double French-door entry with delightful covered patio. Stairs ascend to the next floor’s foyer where the main entrance is entered off an expansive wraparound front deck, overlooking the water, that is accessed via stairs from the driveway. The foyer opens through double doors flanked by bookcases into the captivating living room with its cozy fireplace. A wall of windows floods the room with sunny water views and when opened, gentle sea breezes. The adjoining dining room flows into the kitchen and offers easy access to the patio for alfresco dining. The dazzling gourmet kitchen has been recently renovated and boasts custom marble-topped white shaker cabinetry, marble subway tile walls, a farm sink beneath a double window with marble windowsill, high-end stainless-steel appliances, and hardwood floors that extend throughout the upper floors. Completing the main level are a full bath, a sunny and cheerful bedroom, and a den/bedroom with access to the rear patio. Two additional sunny bedrooms with water views grace the top floor and share a pleasant landing/sitting room and a full bath. Delightful inside and out, this sparkling diamond of a home with priceless water views is indeed a gem of an offering and is part of the North Shore area that is called by those in the know, the “new Hamptons” offering so many venues for enjoyment and so much closer to the city.
KEY FACTS
- Style: Cape
- Lot Size: 60X109
- Lot Sq Ft: 6,540 Sq Ft
- Taxes: $16,538.30
- School District: North Shore
- Block: 197
- Lot: 128
- Year Built: 1956
ADDITIONAL FEATURES
ROOMS & FLOOR PLANS
- Bedroom: 4
- Full Bath: 3
- Half Bath: 0
- Kitchen: 1
INTERIOR & UTILITIES
- Heat: Natural Gas
- A/C:
- Sewer:
Financial
- Taxes: $16,538.30




