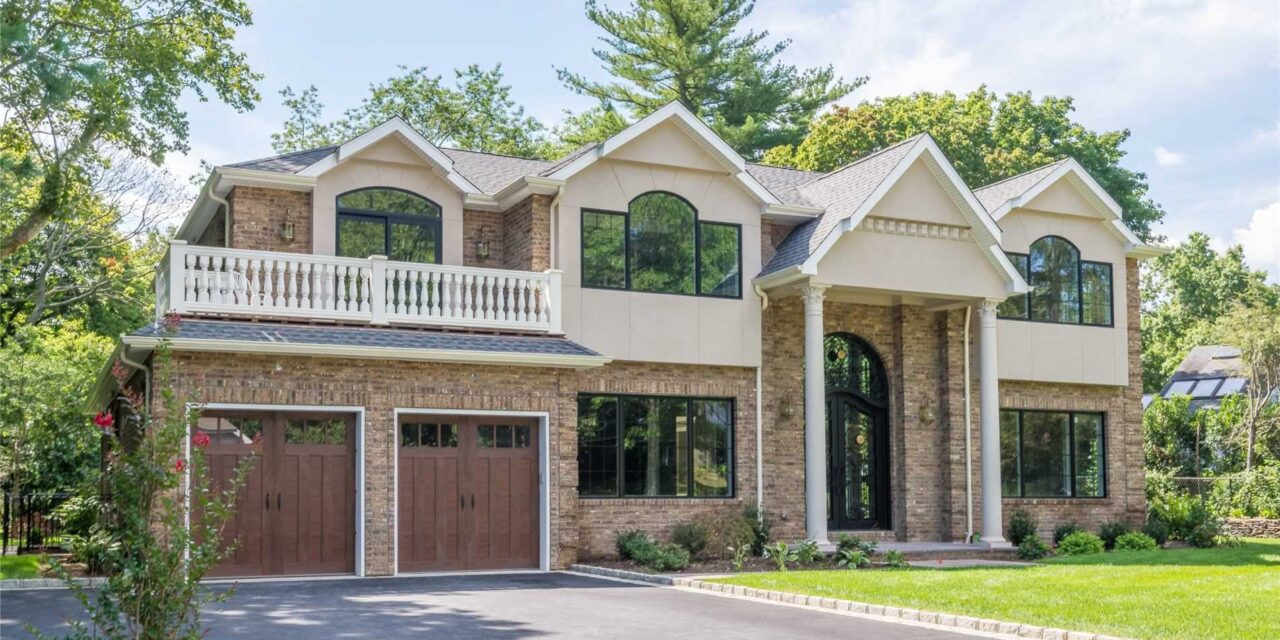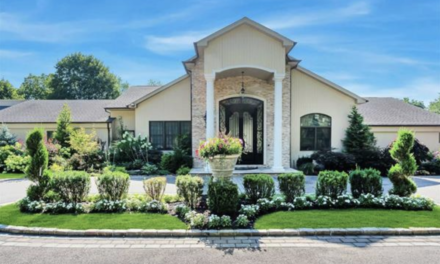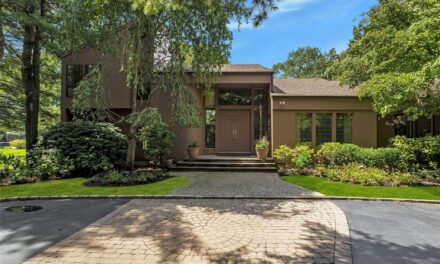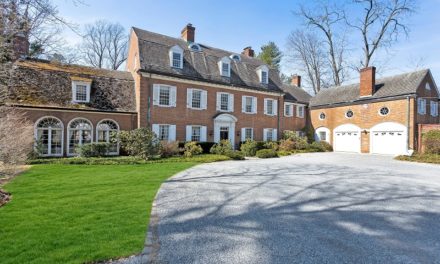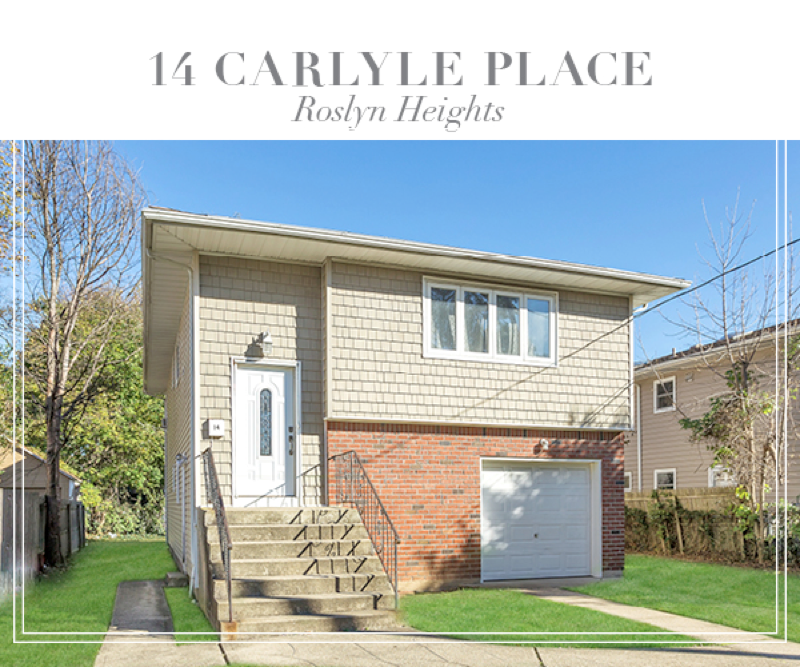Standing majestically on well over a third acre of sweeping, level lawns, gorgeous plantings and towering trees, this stunning, new brick colonial provides the perfect setting for living today’s dream lifestyle. Set back from a charming tree-lined lane in the Country Club section of Roslyn Heights, this enchanting 5-bedroom, 5.5-bath, 5200 square-foot residence shares the benefits of the country club’s pool and tennis courts. Not far from golf, highways, premier shopping and the LIRR, it is less than a half-hour commute to Manhattan. Entered through breathtaking iron filigree entry doors with arched transom light, its 2-story center-hall foyer greets guests with gorgeous granite floors that flow past a graceful staircase into the expansive eat-in kitchen. An elegant formal dining room with fielded-panel walls and massive crown molding looks across the foyer to the bright and spacious living room. Here, a coffered ceiling presides over gleaming hardwood floors that flow throughout most of the home.
The spectacular gourmet kitchen is every cook’s fantasy featuring extensive custom cabinetry embellished with raised panels, crown molding, corbels, quartz countertops and glass subway tile backsplash. A large center island and deep sink beneath a huge arched bank of windows are featured. The spacious breakfast area offers sliding glass doors to the patio and a passthrough to the family room. Cabinetry in this area serves as a bar with wine cooler and built-in wine rack. The adjoining family room, which also is open to the living room, provides a perfect venue for relaxing in front of a beautiful fireplace with massive, hand-carved stone mantel. Sunlight entering through a triple window dances across the hardwood floors and coffered ceiling. A lovely marble powder room, laundry room, and guest suite, with French doors to the rear patio, and a marble en suite bath complete this level. On the second floor, a palatial master bath provides a royal retreat. It includes a master bedroom with a tray ceiling, a large private deck, and a lavish marble master bath with jetted tub, twin vanity and separate shower. A second master suite with Palladian window and marble bath plus 2 additional spacious bedrooms and 2 marble baths provide luxurious retreats. A full, finished basement with home theater and large entertainment room creates a perfect environment for entertaining.
Key Facts
- Style: Country Club
- Lot Size: 0.36
- Lot Sq Ft: 15725
- Taxes: $69,142.94
- VillageTaxes: 0.00
- School District#: 6
- School District: East Williston
- Block: 224
- Lot: 2
Additional Features
- Spacious rear stone patio and large level lawn
- Inground sprinklers, professional landscaping
Rooms & Floor Plans
- Bedroom: 5
- Eat In Kitchen: 1
- Family Room: 1
- Full Bath: 5
- Half Bath: 1
- Kitchen: 1
Interior & Utilities
- Washer: Yes
- Dryer: Yes
- Refrigerator: Yes
- Dishwasher: Yes
- Heat: Natural Gas, Hot Air
- A/C: Central Air
- Water: Municipal
- •Taxes: $150,115
