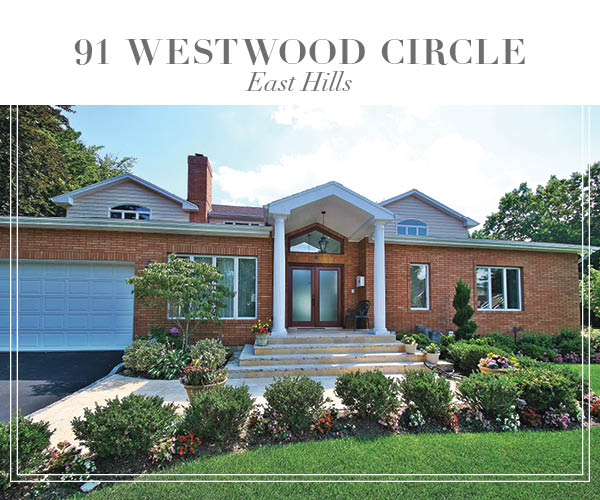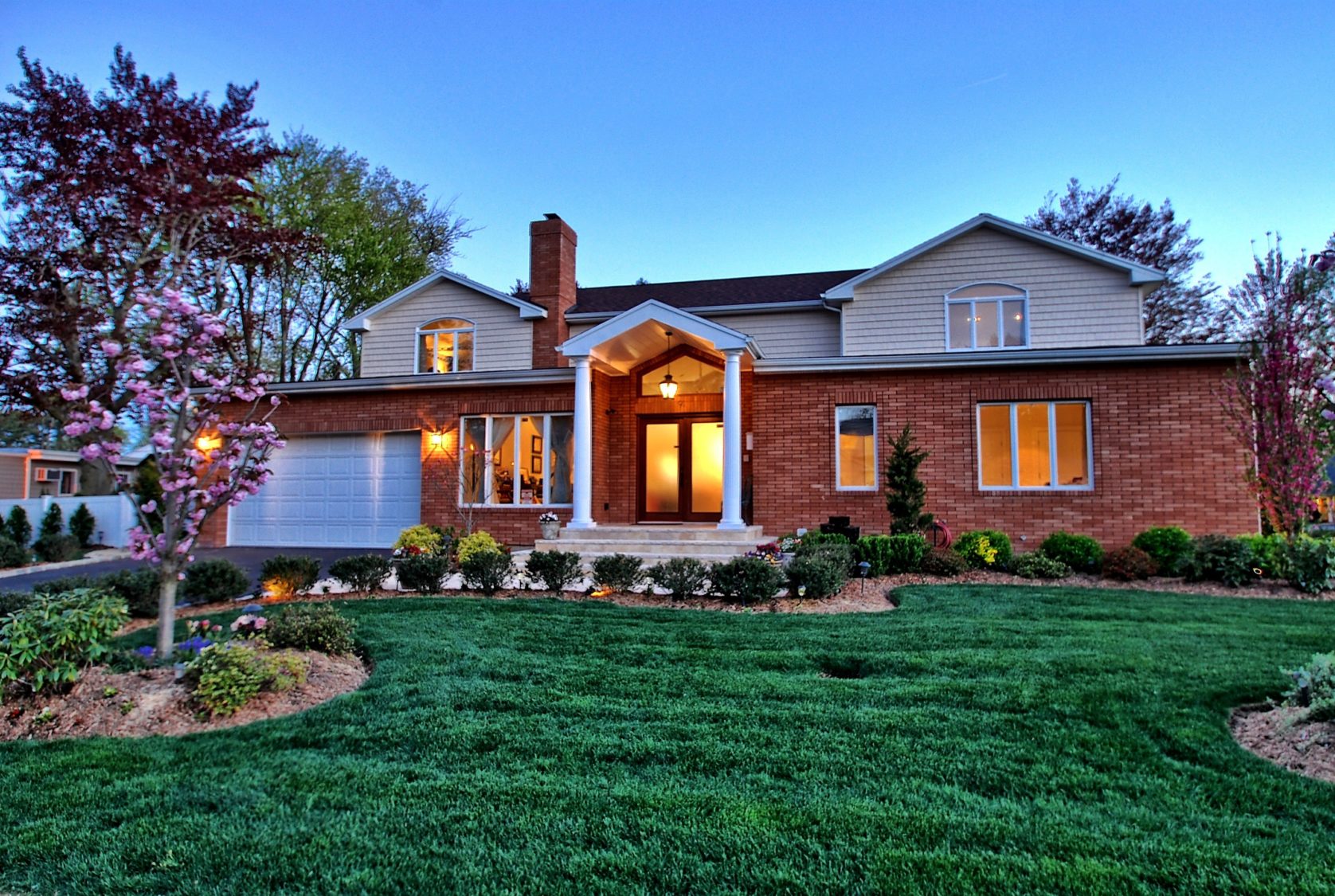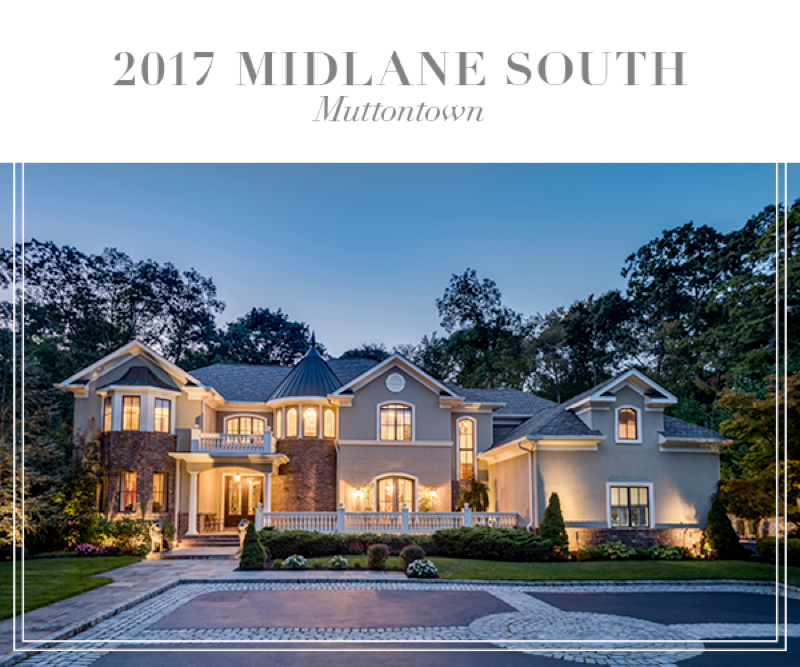91 Westwood Circle – East Hills, New York
PROPERTY DETAILS:
- Offered At: $1,150,000
- Neighborhood: East Hills
- School District: Roslyn
- House
- 4 Beds | 4 Baths | 1 Half Bath
- Lot Size: 10800 Sq Ft
- Listing ID: 3118951
EAST HILLS. Standing serenely on an exquisitely landscaped quarter-acre property in East Hills, this magnificent 4-bedroom, 4.5-bath home offers an ideal location in a beautiful neighborhood convenient to the LIRR and major highways putting it approximately within a half-hour commute to Manhattan. Welcoming guests with a wide stone front walk and towering, cathedral ceiling portico, the home provides a pleasing street presence with colorful flowerbeds and specimen trees accenting level, emerald lawns. To the rear, a combined deck and brick patio offer a delightful spot for summer enjoyment. Ideal for entertaining, the open concept floor plan features gleaming marble floors, vaulted sky-lit ceilings, large windows, great room with wood-burning fireplace, inviting den, and a sun-drenched gourmet eat-in-kitchen. Entering through French double doors with transom light, one is impressed by the expansive, sky lit living/dining room featuring a spacious living area with wood-burning fireplace and the sun-drenched dining area overlooking the rear property. A foyer to the right leads to a lovely powder room, staircase, and the palatial master suite boasting double closets and a luxurious marble master bath. Open to the great room, a generous, sunny den provides an inviting retreat. On the opposite side of the rear of the home, the spectacular French country kitchen features ample hand-glazed, boiserie accented cabinetry with granite countertop, mosaic tile backsplash, and a large center island with seating and stainless steel sink. High-end integrated and stainless steel appliances include side-by-side refrigerator and freezer, double-oven with convection/microwave, dishwasher, and 5-burner gas cooktop. A wall of windows, a rear door and a tray ceiling add to the room’s appeal. The second floor offers 3 large, beautifully appointed bedrooms with hardwood floors, ample closets and many windows. Two have vaulted ceilings. One features a bath ensuite, and two share a large hall bath. The full finished lower level encompasses a laundry room with washer and dryer, a media room and a spacious recreation room. Additional features include gas heat, central air-conditioning, separate hot-water heater, attic and attached 2-car garage.




