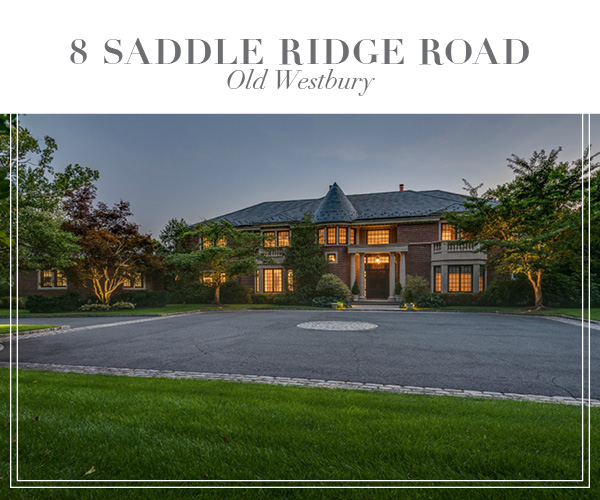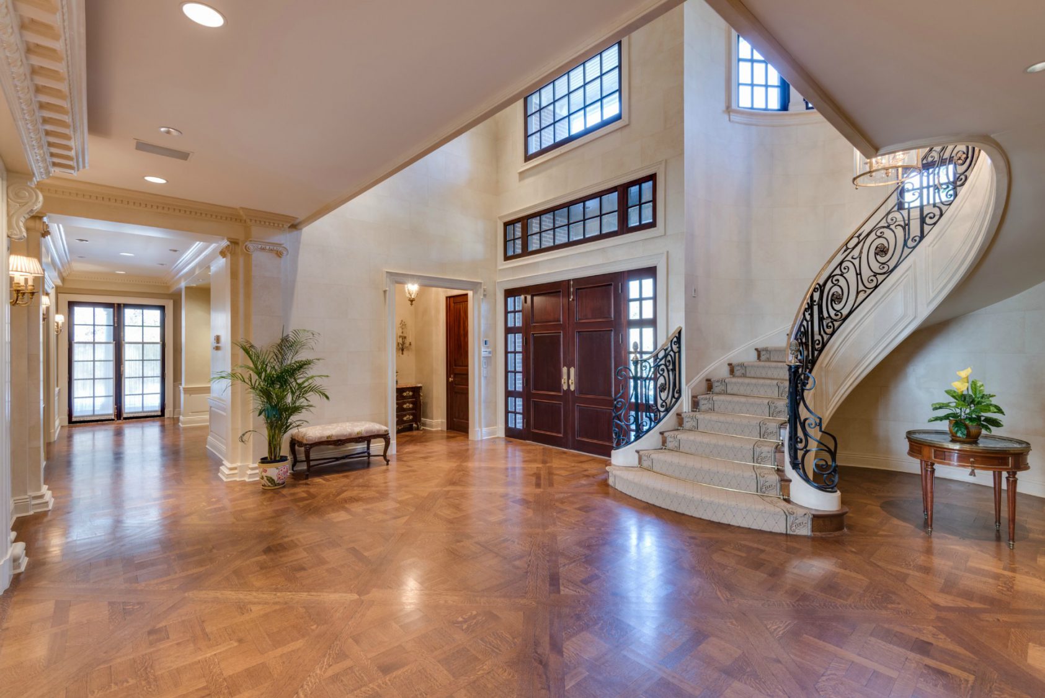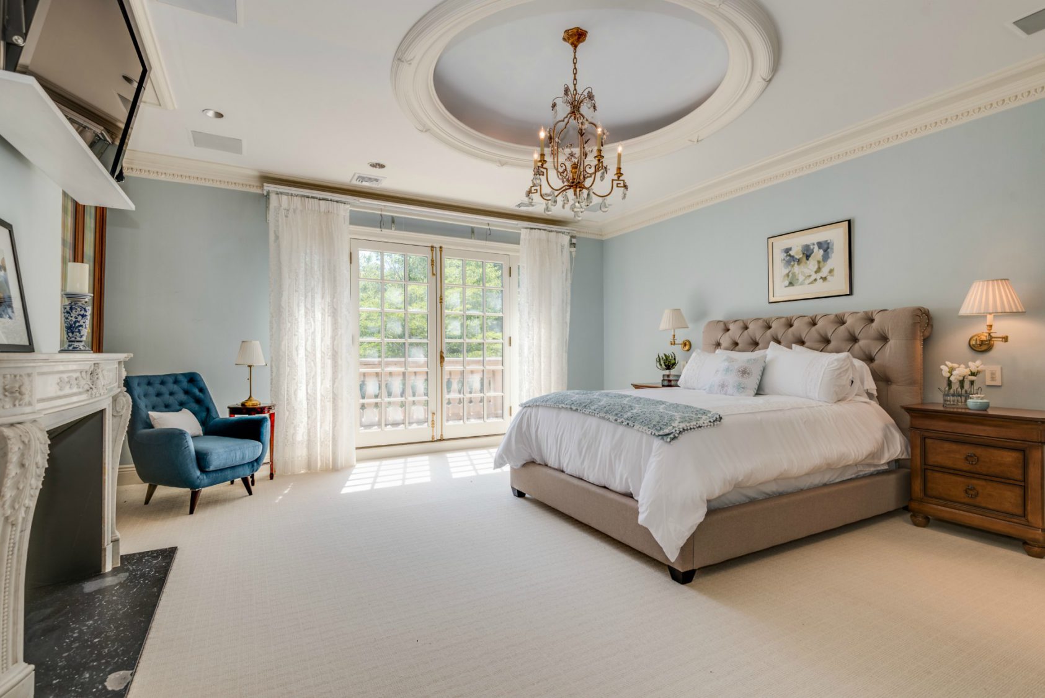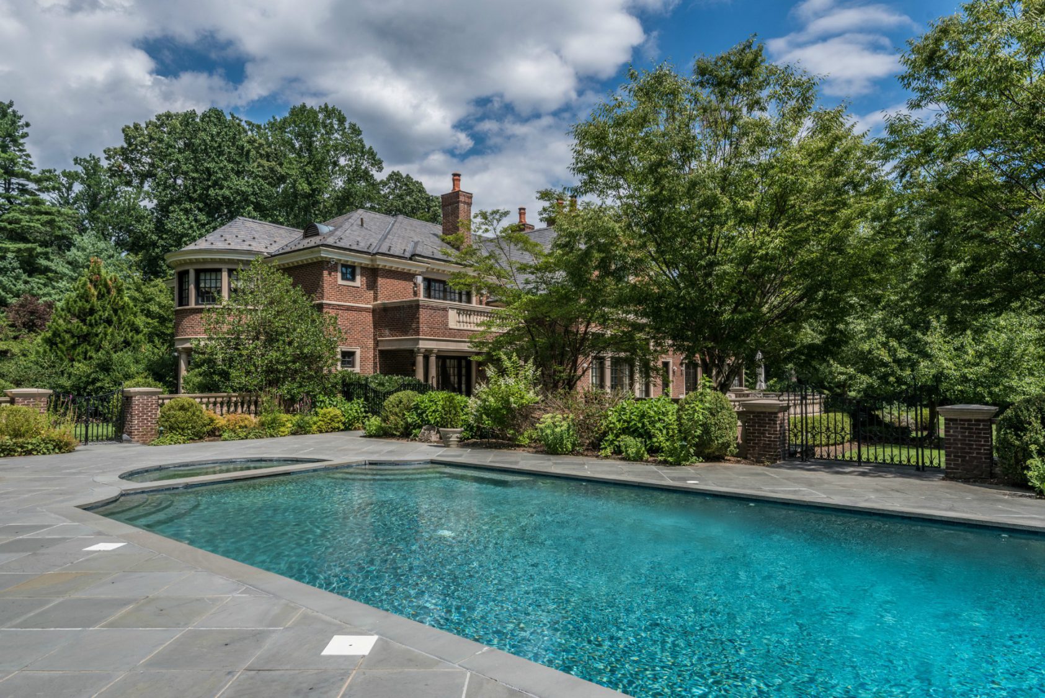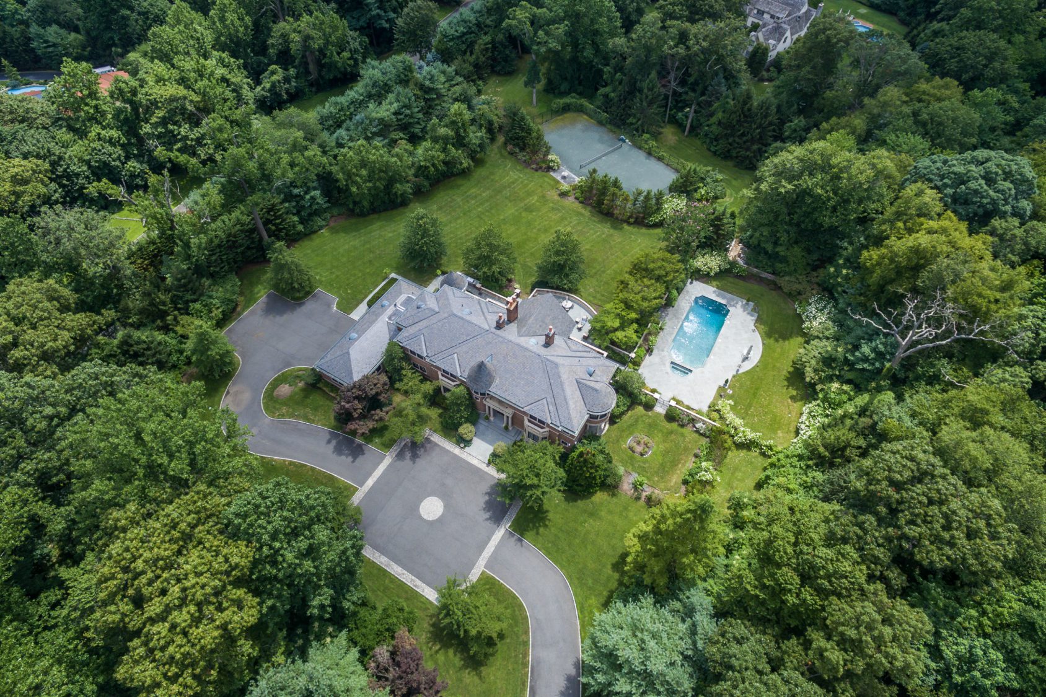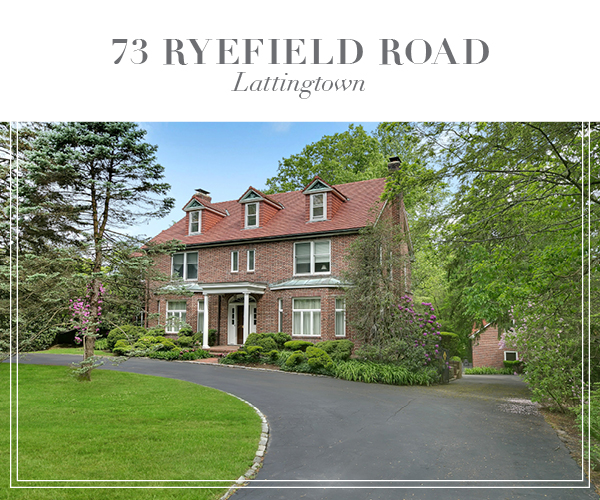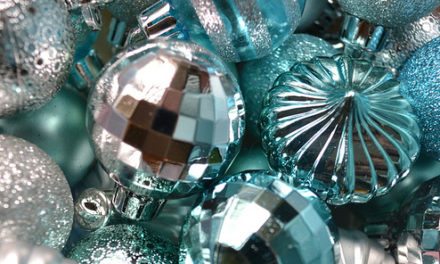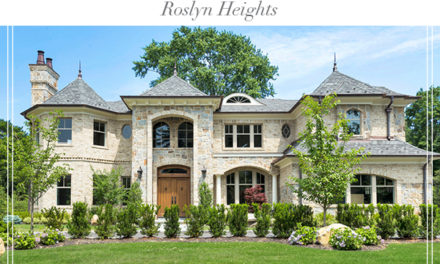8 Saddle Ridge Rd – Old Westbury, New York
Property Details:
- Neighborhood: Old Westbury
- School District: Jericho
- House
- 7 Beds | 7 Baths | 3 Half Baths
- Approximate Sq. Feet: 12,000
- Lot Size: 174240 Sq Ft
- Listing ID: 2824437
OLD WESTBURY. With all the grace and charm of an enchanting French Chateau, this magnificent brick manor, with its slate roof and several turrets, stands majestically on 4 tranquil and mesmerizing acres in the heart of what was once part of the William C. Whitney estate and now called “Round Hill at Old Westbury.” No expense was spared in creating this 21st Century masterpiece rivaling and perhaps surpassing many of the grand “Great Gatsby Era” estates for which Old Westbury is so well known. With approximately 12,000 square-foot encompassing 7 exquisite bedrooms, 7 baths, 3 powder rooms, and enthralling principal rooms, the residence is ideal for entertaining on a grand scale. Its beautifully designed grounds offer many venues for summer enjoyment featuring an inground Gunite pool with bluestone surround, a tennis court with observation patio, and meandering lawns winding among stands of trees and flowering shrubs. An expansive, raised bluestone terrace with stone balustrade offers breathtaking vistas of the property. Though seemingly far removed from the cares of the world, this magical retreat is extremely convenient to premier shopping including the Americana at Manhasset, museums, golf, equestrian facilities, boating, and major highways putting it within approximately a ½-hr commute to Manhattan. Replete with meticulously crafted millwork, stunning ceilings, hardwood floors, French doors and intricate tile accents in kitchen and baths, this exceptional home greets all with an enthralling entrance hall featuring a serpentine staircase with filigree balustrade ascending within a turret. Both the bright and airy living room and warm and inviting mahogany library feature inviting fireplaces and French doors to the terrace. The banquet sized formal dining room is elegant in every detail. The spectacular French country kitchen is a work of art with its Delft tile accents, cobblestone floor and extensive custom cabinetry with huge center island. High-end appliances include a large professional gas stove, ample refrigerators and freezers. French doors to the terrace, a kitchen eating area and a darling breakfast turret room add to the appeal of this fabulous space. From the striking second floor landing with coffered and barrel ceilings, the palatial master suite reveals a romantic retreat with gorgeous master bedroom offering a fireplace and dome ceiling, a large private balcony, 2 lavish baths, one paneled in mahogany, the other with mosaic floral décor, and 2 4-season dressing rooms with huge walk-in closets. Three additional luxury bedrooms with designer baths en suite and walk-in closets, plus a family room complete this floor. The full, finished basement is ideal for entertainment with a charming mahogany walk-in wet bar with seating, a lounge with built-in aquarium, media/game room, gym, bedroom and 2 baths.
