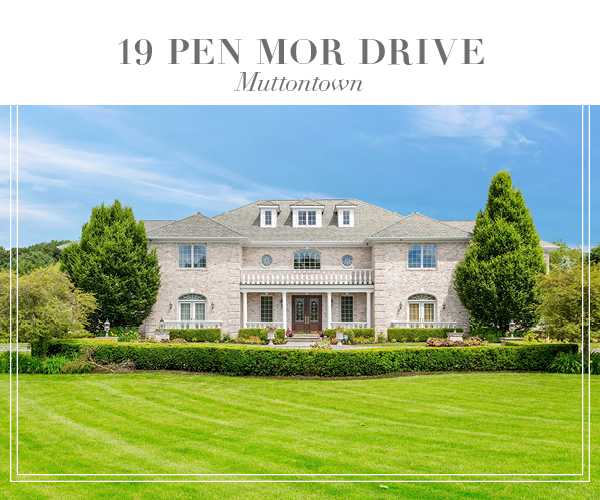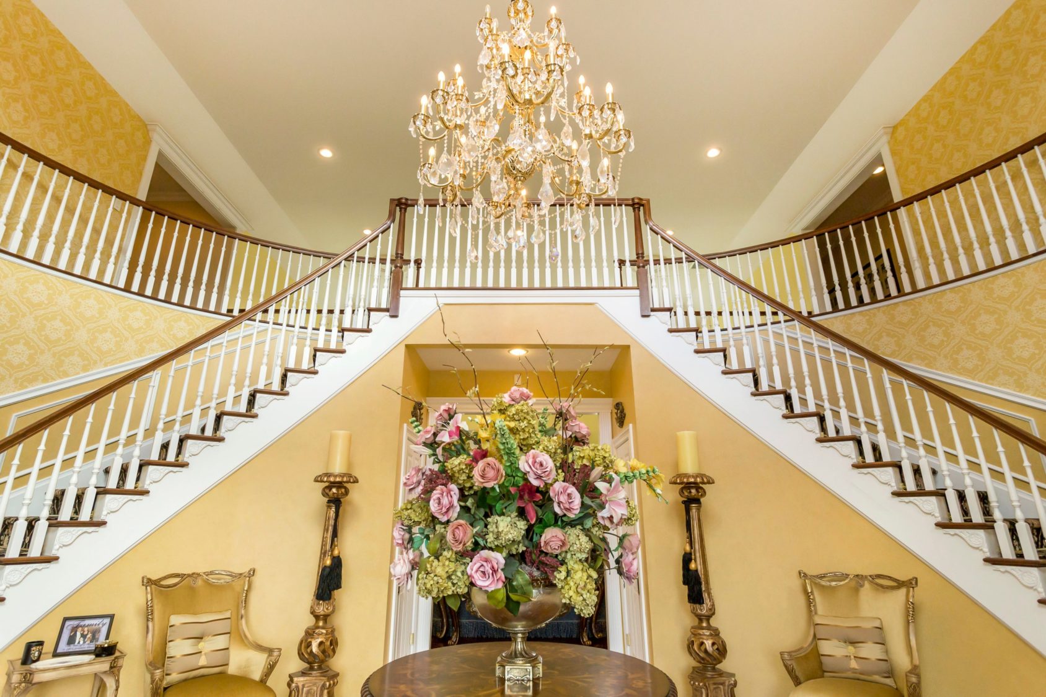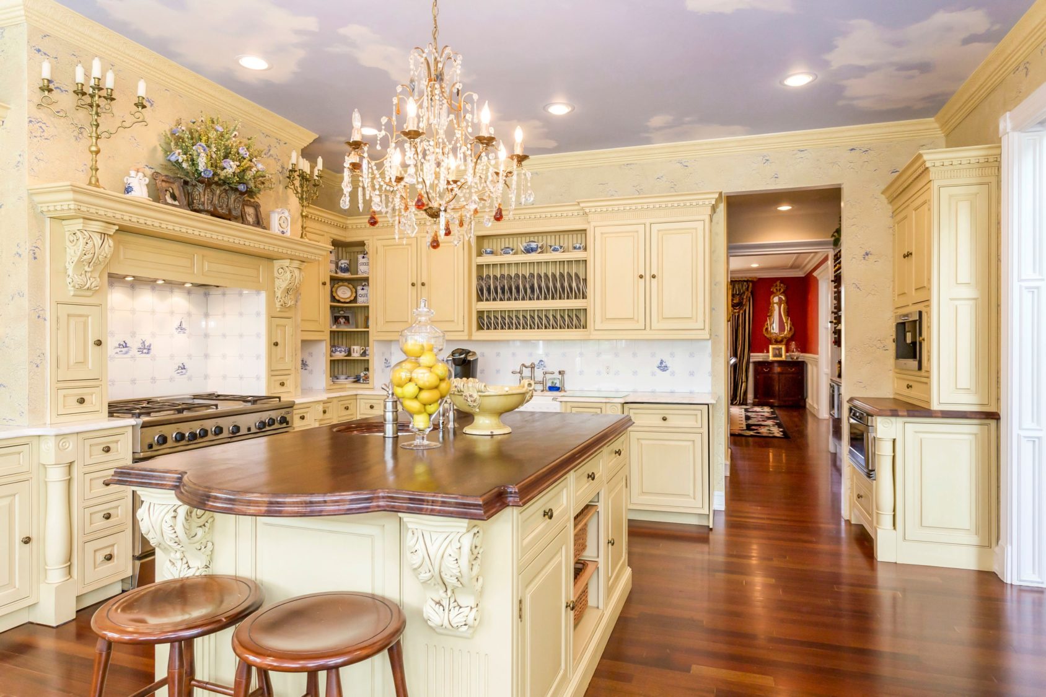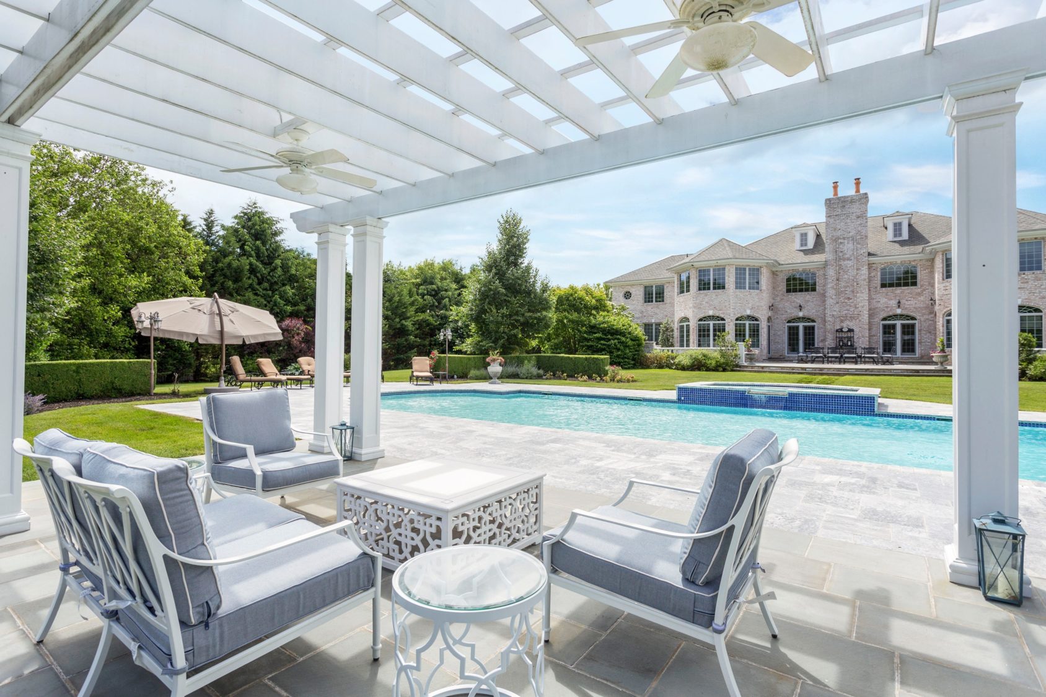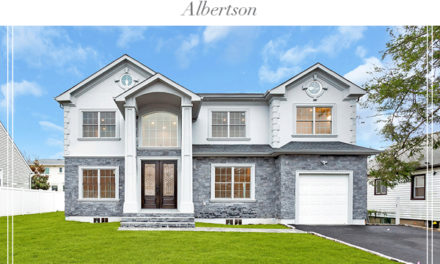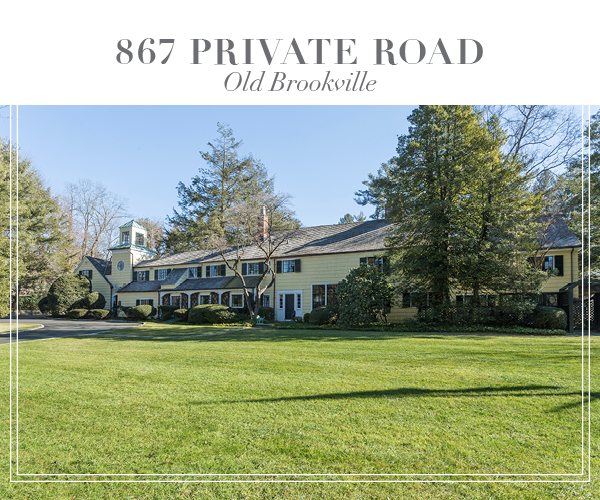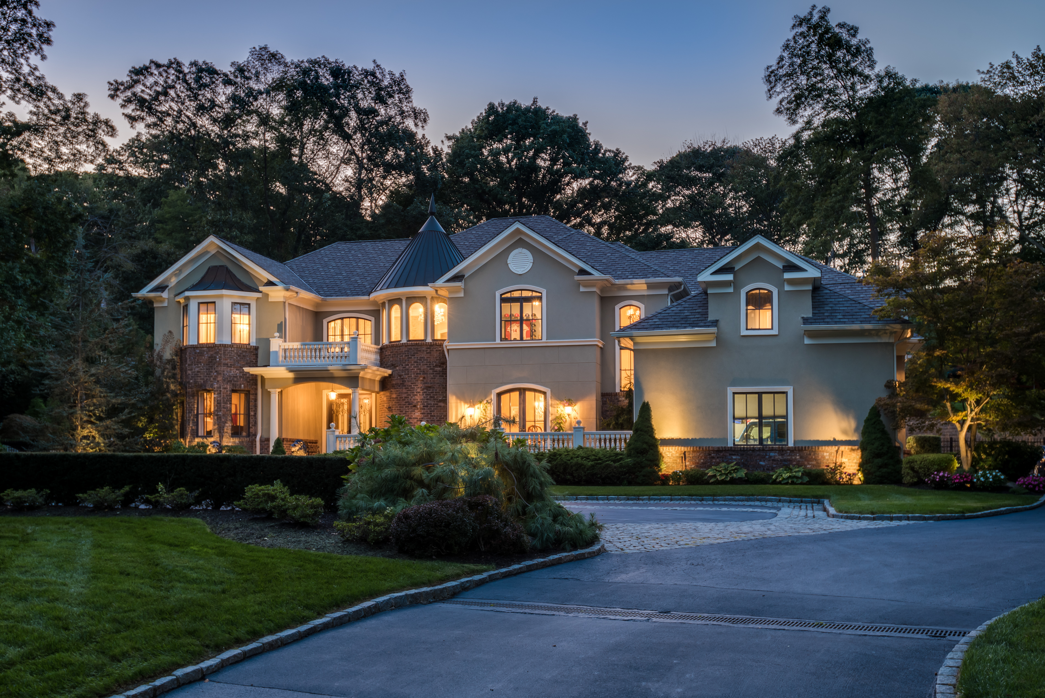19 Pen Mor Dr – Muttontown, New York
PROPERTY DETAILS:
- Offered At: $4,500,000
- Yearly Real Estate Tax: $62,981
- Neighborhood: Muttontown
- School District: Locust Valley
- House
- 6 Beds | 5 Baths | 1 Half Bath
- Lot Size: 109902 Sq Ft
- Listing ID: 3126440
MUTTONTOWN. Standing serenely on a magnificent two-and-a-half-acre property, this elegant 2005 brick manor combines the brilliance of several architectural styles to create the perfect setting for today’s gracious North Shore living. Its sublime Palladian symmetry transcends the norm. Its Georgian character echo’s Long Island’s “Golden Age.” And its glorious interior, portraying a touch of French-Empire opulence, reminds us to enjoy the moment. On a peaceful cul-de-sac in Pen Mor Farms, this resplendent six-bedroom, four-and-a-half-bath home with pool and tennis/basketball court, is approached by a scenic winding road accented by white-plank horse fencing. This bucolic touch pays homage to the 88-acre development’s origins. Once filled with pastures, paddocks and barns, it was the largest breeding farm for thoroughbred racing horses in New York State. Now known for its many gorgeous mini estates and grand homes, it may entertain the occasional two or four-legged visitor from the neighboring Hoffman Center Nature Preserve and Wildlife Sanctuary. Muttontown, known as one of the wealthiest communities in the nation, was settled originally in the 1600’s by Dutch and English sheep farmers. During the early Twentieth Century, many of New York’s financial leaders established their grand residences on these majestic hills located only 25 miles from Manhattan. Two former estates of New York City families are now known as The Muttontown Golf and Country Club and The Woodcrest Club. With similar roots, the well-known 550-acre Muttontown Preserve offers some of the most beautiful parkland on Long Island. Though surrounded by tranquility, the village’s approximate 4,000 residents, on about 6,000 acres, are within easy reach of premier shopping, dining, entertainment and transportation hubs. Past stately maple trees, electronic iron gates open to welcome you to sweeping acres of emerald lawns secluded by walls of trees and estate fencing. A bluestone-pebble drive provides ample space for parking in its front courtyard and two service courtyards giving access to two attached two-car garages. Across the rear on the house, an expansive bluestone terrace includes areas grilling at its outdoor kitchen, a firepit, and an al fresco dining area. All overlook an oversized, sixty-four-foot, inground, heated pool with spacious bluestone patio, pergola, wi-fi, mood lighting, and sound-system speakers. A walkway leads back to a tennis/basketball court. Upon entering through oversized double entry doors, you will be enthralled by the grandeur of the central, two-story entrance foyer with its gleaming inlaid marble floors, towering pediment-topped doorways, and graceful twin bridal staircases ascending to a curved balcony – all illuminated by Gothic and bullseye clerestories. The formal living and dining rooms are exquisitely appointed, the later featuring a stunning wainscot and access to the butler’s pantry with bar. The former accesses the west wing hall leading to a powder room, well-equipped laundry room, garage, and a charming den with bay of arched windows, French doors to the terrace, and access to a full cabana bath. To the rear of the foyer, the sun-drenched and congenial great room is the hub of the house. The centerpiece of this thirty-foot high room is a marble fireplace, with massive Traditional ern-and-swag mantel flanked by French doors to the patio with arched gothic clerestories above. The east hall leads from here to the second garage, a clever built-in planning center, basement stairs, butler’s pantry, backstairs, and the kitchen. Open to the great room, this charming French Country cook’s dream is a work of art AND an artfully executed workspace. Gorgeous, furniture-like, custom cabinetry is embellished with corbels, intricate moldings, Delft tile backsplash, marble countertop, farm sink, and large, mahogany-topped center island with prep sink and seating. High-end fixtures and appliances include a pro-grade 6-burner-and-grill gas range with two ovens, integrated oversized refrigerator and dishwasher, warming drawer, microwave, espresso machine, and instant hot-water tap. Hardwood floors flow into the delightful breakfast area, mirroring the floorplan of the den, and also opening to the terrace. Custom painted walls and ceiling mural of blue sky and fluffy clouds add a touch of whimsy to the space. Overlooking the great room, the upstairs landing accesses to the west, the palatial and private master suite where you can luxuriate in your spacious bedroom, sitting area, walk-in closets (one with window), and your spa-like verde-marble master bath. This boasts a whirlpool tub, steam shower, water closet with commode and bidet, and ample built-in custom twin vanity. To the right of the landing are three bedrooms with baths en suite, two bedrooms sharing a bath with twin vanity and whirlpool tub, attic access, and two closets. All bedrooms would rival a five-star hotel. The full finished basement offers an immense multi-purpose space, a mirrored gym, storage, utilities, and a staff bedroom and full bath. So much has been provided in this spectacular home to make your life easier and happier, including the finest in materials and products throughout. All that is needed to make it your perfect home is you.
For more information on this Brick Colonial in Pen Mor, click here.
