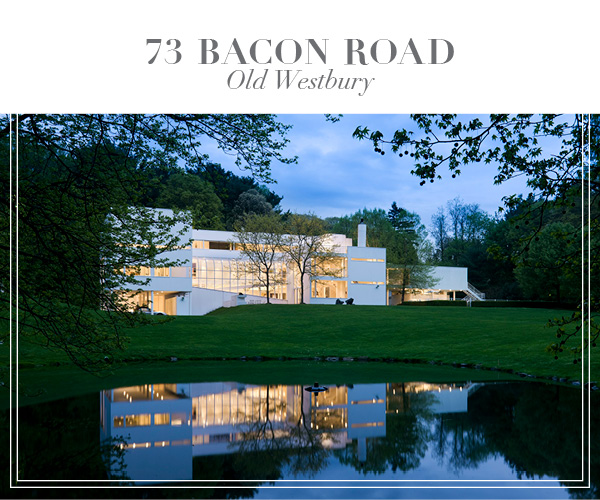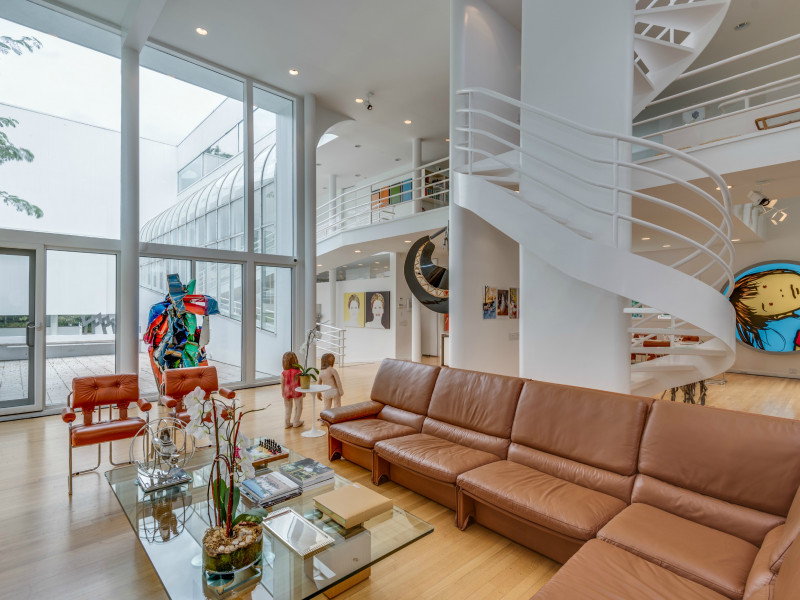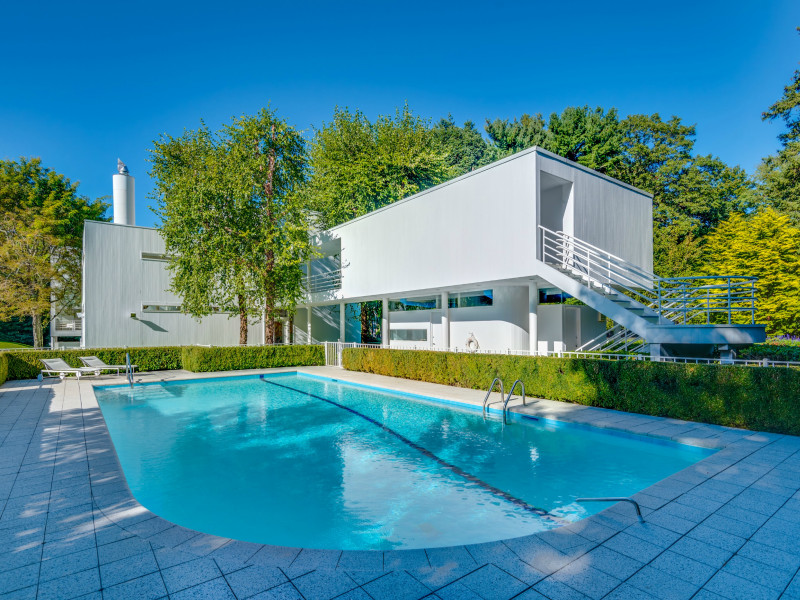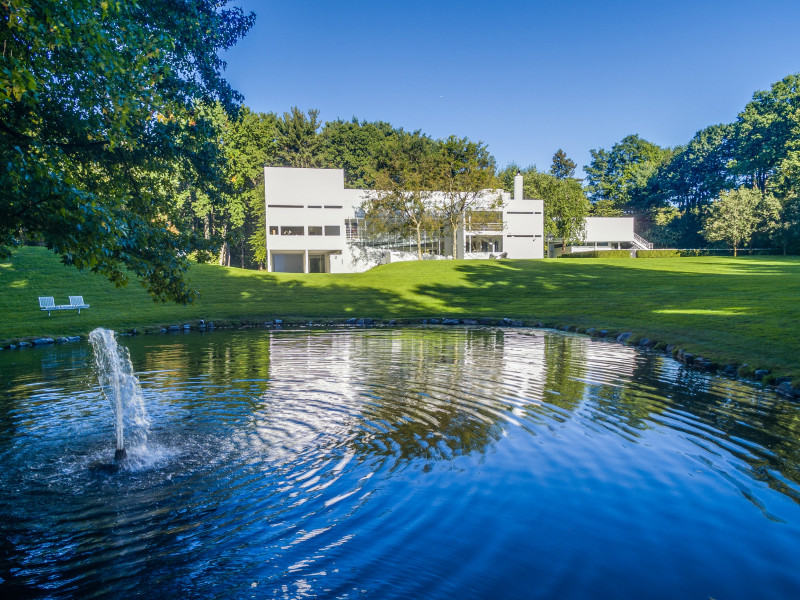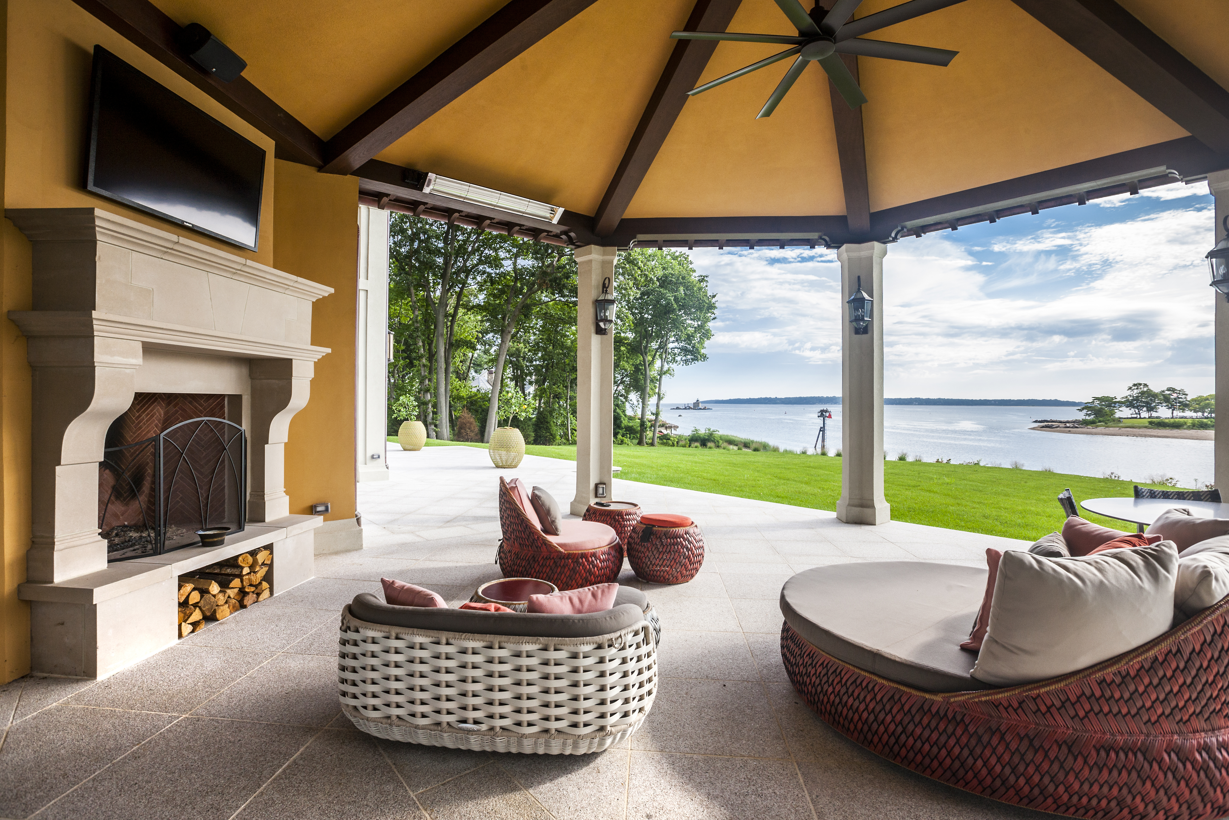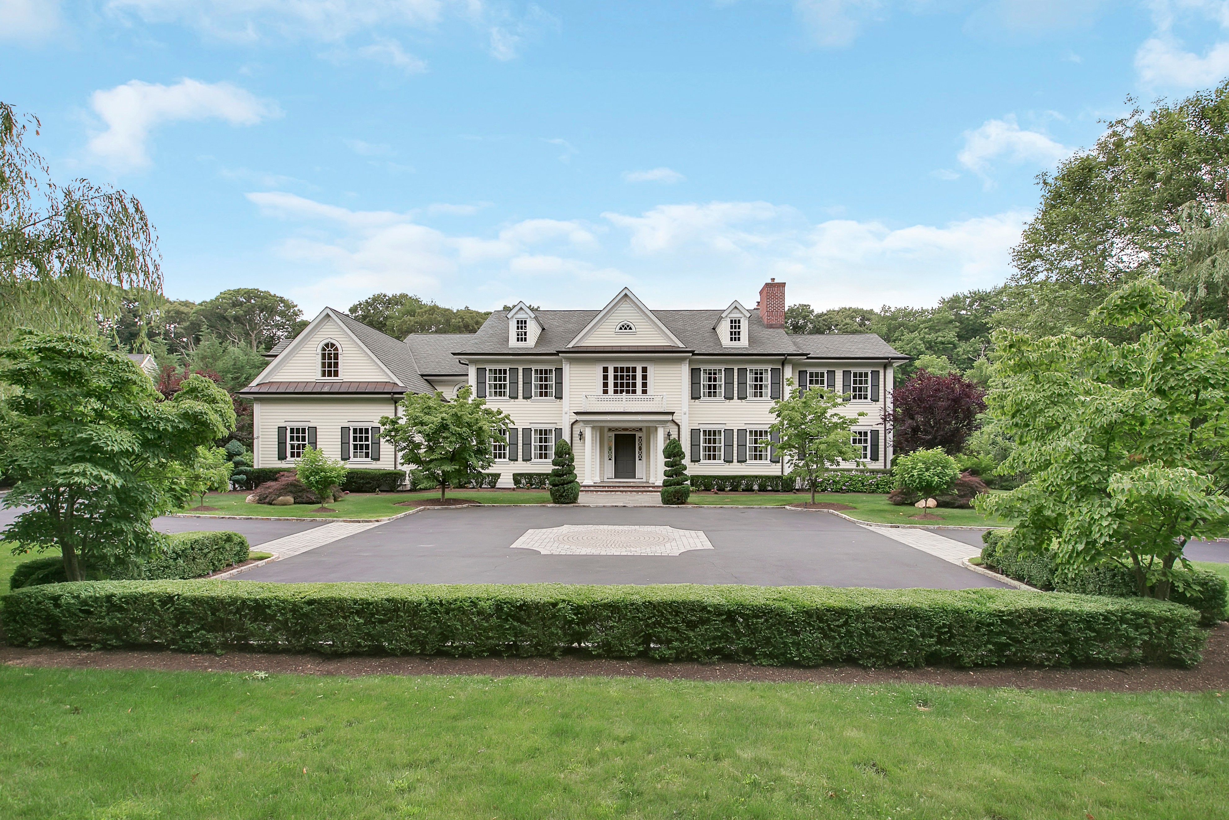73 Bacon Rd – Old Westbury, New York
Property Details:
- Offered At: $3,995,000
- Neighborhood: Old Westbury
- School District: East Williston
- House
- 6 Beds | 4 Baths | 4 Half Baths
- Approximate Sq. Feet: 11,000
- Lot Size: 206039 Sq Ft
- Listing ID: 2890044
OLD WESTBURY. Majestically situated on five pristine acres, this architectural masterpiece presents a unique opportunity for lovers of design and nature to bask in the illuminating merger of both. Shining like a striking spacecraft that had just landed, this modern mansion was built with five separate levels of white-painted redwood highlighted by horizontal rows of glass. This was designed so the towering trees, flowering shrubs and beds, perfectly placed throughout the estate, would be viewed from the interior like its own living space, creating a pulse of emotion and vitality. The interior design includes soaring, massive walls of white expanse, a blank palette on which to express your personal style and taste, affected by the ever-changing seasons and interplay of dancing sunlight and shadow. This exceptional estate has been recently renovated by well-known architect owner, Michael Harris Spector, founder of the celebrated New York architectural firm, Spector Group. Believing in simplicity of design, Mr. Spector and his talented and creative wife have fashioned a timeless world of imagination and enchantment that encompasses six bedrooms, four full and four half baths, a sculptured spiraled staircase soaring through the two-story great room, banquet-sized dining room, custom-designed gourmet kitchen, inviting den and an ethereal master suite. Secluded from neighbors and passersby with walls of evergreens and lush foliage, this blissful haven belies its convenient location in the heart of Old Westbury. Long a popular area for New York’s magnates and luminaries to build their grand estates, Old Westbury is just 30 minutes by railway or highway from Manhattan and Kennedy and LaGuardia airports. Conveniently located near parks and museums, it is also just a short drive from fine dining, premier shopping such as the Americana at Manhasset, country clubs, miles of public equestrian trails, polo club, yacht clubs and beaches. Approached off a wooded road, through an electronic gate and up a long, tree-lined drive, this bastion of serenity and breathless beauty welcomes guests with sweeping lawns adorned with colorful flowerbeds and a picturesque pond with fountain bubbling in the distance. Concealed from view by hedgerows masking security estate fencing, a sparkling inground pool offers many hours of summer enjoyment. The nearby pool house provides ample space for partying or a perfect spot for a studio or office removed from the main house. It has a half-bath and workshop on first level and upstairs, a guest suite. Stairs connect upper and lower passages from the pool and pool house to two levels of the main house. An open parking area tucked under the house includes ample storage cabinets and closets and room for three cars. From the parking area, a covered entryway opens through a stunning eight-foot-wide le Corbusier pivot entrance door into a foyer where a gentle ramp ascends in a sun-drenched three-story glass-walled atrium to the main level’s expansive two-story great room. A wood-burning fireplace with stair-stepped niches echo the cubist-like treatment of the walls with right angles forming a glass-walled balcony and horizontal windows playing counterpoint to floor-to-ceiling walls of glass. Here a door opens to the spacious patio, overlooking the pond, that has an outdoor kitchen ideal for al fresco dining. In the midst of it all, a stunning open, circular staircase ascends to the upper levels illuminated by a sky light at its apex. A wet bar and a banquet-sized formal dining room add to the ease of entertaining in this immense open and airy space. The adjoining Boffi kitchen is a study of extreme simplicity obscuring a complexity of function with hidden features in the sleek custom, lacquered cabinetry with Thassos marble countertops and walls, tile floors and high-end stainless steel appliances. These include a gas cooktop, two dishwashers and wine cooler all by Bosch, a Thermador double oven, and SubZero refrigerator. Everything is illuminated by under-cabinet lighting, clerestories and a picture window above the huge double sink. The sun-drenched breakfast area opens through sliders in a wall of glass to an inviting patio enjoying a perfect view of the stunning, three-season linear flowerbeds edged by low hedges. A service area off the kitchen includes a laundry room, powder room, an office and back stairs to all floors. Continuing up the ramp in the atrium from the main level, the next level features the palatial master suite offering a capacious master bedroom with a 14-foot wall punctuated by two horizontal windows and a row of clerestories all with electronic blinds. Sliding glass doors open to a private balcony, perfect for a morning cup of coffee with Mother Nature. The white marble master bath with 14-foot ceiling is illuminated by high picture windows and features a large frameless-glass-enclosed shower. Up another ramp are two walk-in closets and, off one of them, a second master bath. Also on this level is a bright and spacious family room, enfolded by built-in bookcases and media center, and a bridge leading to a large second floor studio and storage. Below this level of the studio, is a first floor pool cabana and bath. The third level houses 3 bedrooms, 2 full bathrooms with separate tubs and showers, a large play room, a sun-drenched and spacious study, a fitness center with a full bath that includes a Jacuzzi, a separate maids quarters; another bedroom and access to a large observatory deck.
For more information on this one of a kind Contemporary in Old Westbury, click here.
