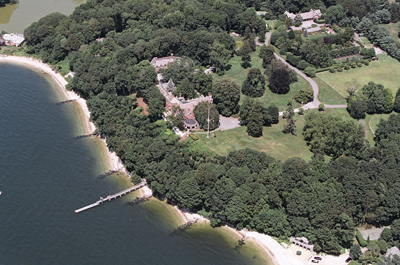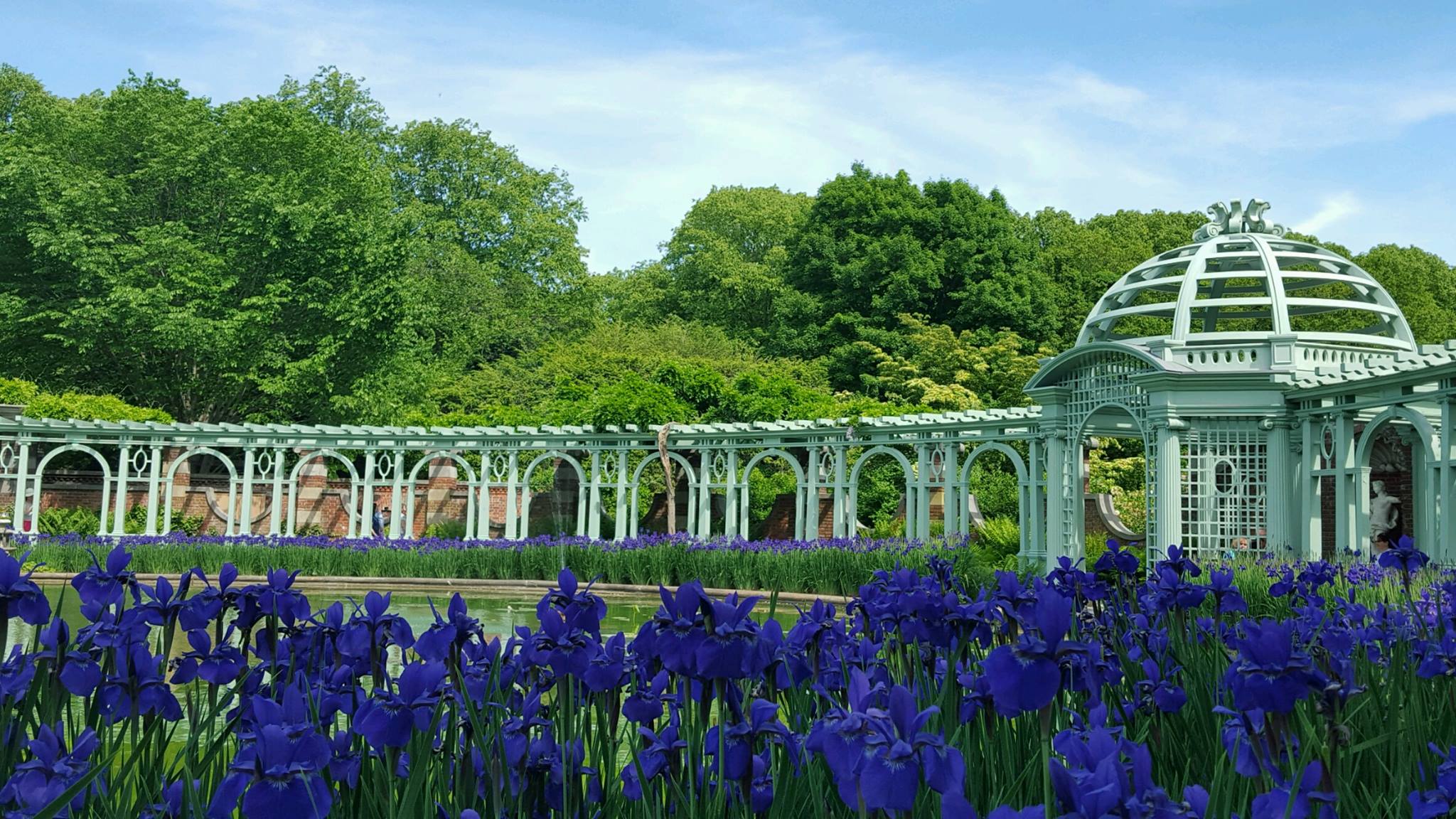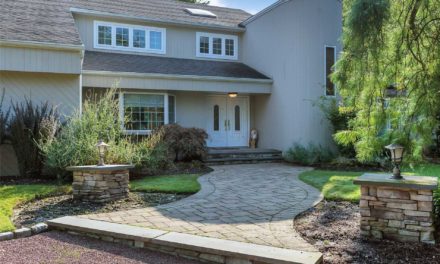Lloyd Harbor, New York
Property Details:
- Neighborhood: Lloyd Harbor
- School District: Cold Spring Harbor
- House
- 9 Beds | 9 Baths | 4 Half Baths
- Lot Size: 435600 Sq Ft
- Listing ID: 2840693
The Property
Click Here to View Our Brochure

Long Island’s “Gold Coast” is dotted with many grand estates rich with history and stories of famous owners, but few if any have as long or more colorful history than Fort Hill House. Standing majestically on a bluff overlooking the cerulean waters of Long Island Sound, Cold Spring Harbor and Oyster Bay, this 10-acre estate’s story began long before the Revolutionary War and has seen everything from English soldiers repelling rebels to celebrity guests enjoying a gala ball. High on a bluff overlooking the water with endless walkways, award-winning gardens, and a lighted staircase descending to 1,800 feet of beach and a 160-foot deep-water dock, this magnificent 37-room, 1904 brick Tudor has been lovingly and impeccably restored to its former glory by the present owners sparing no expense and skipping no detail. Completely updated with all new heating, air conditioning, electric and plumbing, the residence offers every creature comfort so sought after today while displaying all the charm and exquisitely crafted architectural detailing of the original design. High coffered ceilings, linenfold paneling, inlaid floors and intricate millwork combine with breathtaking vistas of sunsets across the Sound and enthralling strolls through enchanting gardens creating an unforgettable setting for romance, relaxation and entertaining on a level of regal proportions. Fort Hill House includes an indoor squash court, separate wing with ballroom and expansive guest suite, a commercial-sized state-of-the-art kitchen, solarium,banquet- sized dining room, verandas, terraces, balconies and much more. Approached by a circular courtyard, the manse welcomes visitors through a porte cochère to a second circular courtyard. Reached by a separate drive, an impressive 5,000+sq. ft. garage built by the present owner in 1994, closely resembles the main house.
The present owners purchased Fort Hill in 1992 and over 3 years, meticulously restored Fort Hill from the ground up to its former glory. Today, it is not only an historical masterpiece, but it is a comfortable residence with all updated amenities, new electric, heating and plumbing. Following the original footprint of Matheson’s estate, it includes three acres of exquisite formal gardens plus the addition of a 5,000+ square-foot garage, built to closely resemble the main house’s architecture. In 1996, Fort Hill won the New York State Preservation Award, and in 1998 its magnificent gardens won the Long Island Nursery and Landscapers Award.
THE RESIDENCE
Entered off the porte cochère, a vaulted entrance foyer, with Trompe l’oeil ceiling, limestone walls, gilded accents, cloakroom and powder room, opens through leaded-glass French doors to the palatial living room. This grand receiving area boasts linenfold paneling, beamed ceilings and a massive, hand-carved fireplace flanked by arched bookcase niches. Pocket doors lead into the warm and inviting library that enjoys a cozy atmosphere with a large brick fireplace and original knotty-pine paneling, dentil crown molding, and built-in bookcases. A wall of intricate leaded-glass windows provides unimpeded views of the property. Wide stairs ascend to a gallery leading to the upper floors and to the formal dining hall. Flooded with water vistas through a huge bay window, this banquet-sized space boasts superbly executed fresco murals by famed 1930’s naval artist, Griffith Bailey Coale (founder of the U. S. Naval Combat Artist Corps.) expertly preserved by artisans from Smithsonian Institute. Fielded paneling is punctuated by faux-marble Ionic pilasters, massive dentil crown molding, and seashell motifs above doors and display niches.
 |
 |
From the dining hall, a spacious service area can be accessed that includes a large butler’s pantry, walk-in pantry, staff stairs and half bath, access to the esplanade, kitchen, and front veranda. Designed for serving any number of guests, the capacious kitchen includes ceramic tile floors, extensive oak cabinetry, granite countertop, and a large center island with butcher-block and marble countertop. Several separate workstations, provide ample space for meal preparation, baking, clean up and are fitted with stainless steel sinks and a large array of stainless steel commercial-grade appliances. These include several Traulsen refrigerators, ice maker, trash compactors, two dishwashers (one residential and one large commercial), two microwave ovens, Garland 6-burner gas stove with 2 ovens, a separate grill and Salamander broiler. Leaded-glass windows provide verdant views of the property.
Off the kitchen, The North Wing includes a caretaker’s suite with office, den, kitchen, a covered entry accessing the service courtyard and garage, and stairs to the second floor with 4 staff bedrooms, closets and a full bath. Attached to the north wing, a heated squash court includes stairs to a second floor observation gallery.
In the main house, a wide staircase ascends to the second floor that offers several bedrooms including a lovely junior suite with sitting area, fireplace and large bay window. The staircase continues up to the master suite’s own private level. Here, two generous connecting master bedrooms enjoy separate fireplaces, sitting area, reading alcove, en suite baths, and walk-in closets. A staircase from this level’s foyer ascends to the third floor, which houses a multitude of additional bedrooms.
EAST WING
The east wing of the house was designed for entertaining on a lavish scale. Guests are welcomed through an exquisite carved wood and leaded glass door into a grand ballroom with herringbone oak floors, mahogany panels with carved accents, original bronze and alabaster sconces and coffered ceiling. A massive hand-carved limestone fireplace commands the center of the room, which is illuminated by leaded-glass windows with a large bay window and a door opening to a spacious verandah. Beautifully crafted stairs lead to a luxurious guest apartment that includes two floors of living space. The second floor hall leads to a large sitting room with three exposures and access to a rooftop balcony, a full kitchen, bedroom and a full bath.

VERANDA, TERRACES & SOLARIUM
Accessed from the living room, a charming veranda framed with brick archways enjoys gentle offshore breezes and spectacular water views. This outdoor retreat leads to the expansive semi- circular porch providing an ideal open-air venue for relaxation and conversation. An adjoining solarium with a dramatic glass ceiling and tilting windows is also accessed from the living room and provides a lovely environ for enjoying nature no matter the weather.

CARRIAGE HOUSE
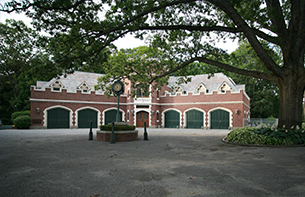 Approached by its own circular driveway, this expansive structure was built in 1994 and includes a foyer with a work area and staircase ascending to the second floor. This level includes a large office space and two guest apartments, each with sitting room, full kitchen, full bath and two bedrooms. The main level has room for sixteen cars accessed through six carriage doors. It also includes a kennel, a half-bath and a workshop. There is ample parking space in its massive courtyard to handle numerous guests.
Approached by its own circular driveway, this expansive structure was built in 1994 and includes a foyer with a work area and staircase ascending to the second floor. This level includes a large office space and two guest apartments, each with sitting room, full kitchen, full bath and two bedrooms. The main level has room for sixteen cars accessed through six carriage doors. It also includes a kennel, a half-bath and a workshop. There is ample parking space in its massive courtyard to handle numerous guests.
FORMAL GARDENS
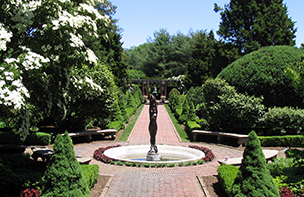 The estate’s three-acre formal English garden provides a seemingly endless array of botanical delights with emerald lawns divided by mature hedges and accented with brick walkways, exquisite and plentiful statuary, ancient trees, fountains, covered sitting areas and an ever-changing panoply of color. A generous working greenhouse aids in maintaining year-round beauty and is a perfect backdrop for a charming lawn with whimsical child statues playing a game of ball.
The estate’s three-acre formal English garden provides a seemingly endless array of botanical delights with emerald lawns divided by mature hedges and accented with brick walkways, exquisite and plentiful statuary, ancient trees, fountains, covered sitting areas and an ever-changing panoply of color. A generous working greenhouse aids in maintaining year-round beauty and is a perfect backdrop for a charming lawn with whimsical child statues playing a game of ball.
BEACH & DEEP-WATER DOCK
Accessed by a long, well-lit staircase from the esplanade, over 1,800 feet of beachfront invite one to explore for seashells, take a dip or wave to passing sail boats going to and from the Sound. A 160-foot deep-water dock is ideal for ease in yachting or for visits from fellow sailor guests.

