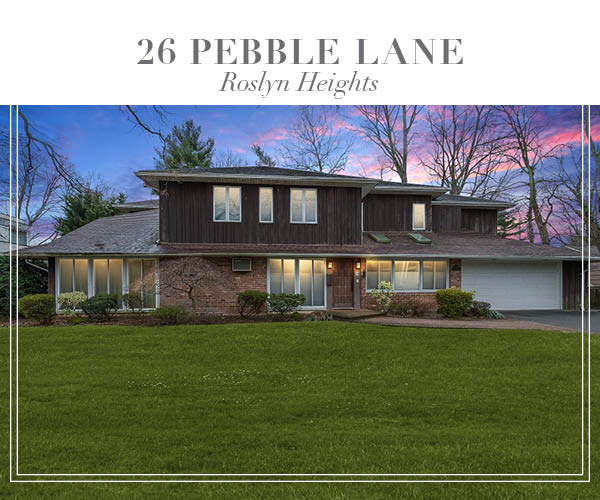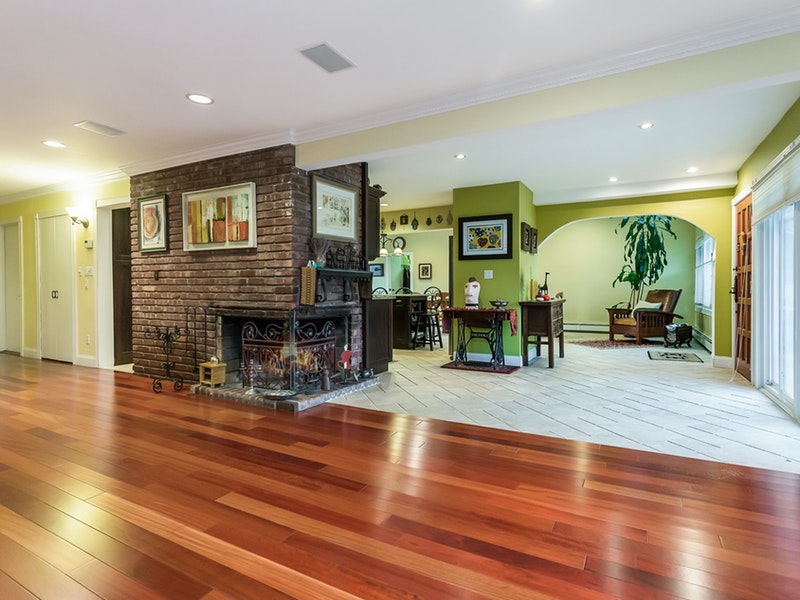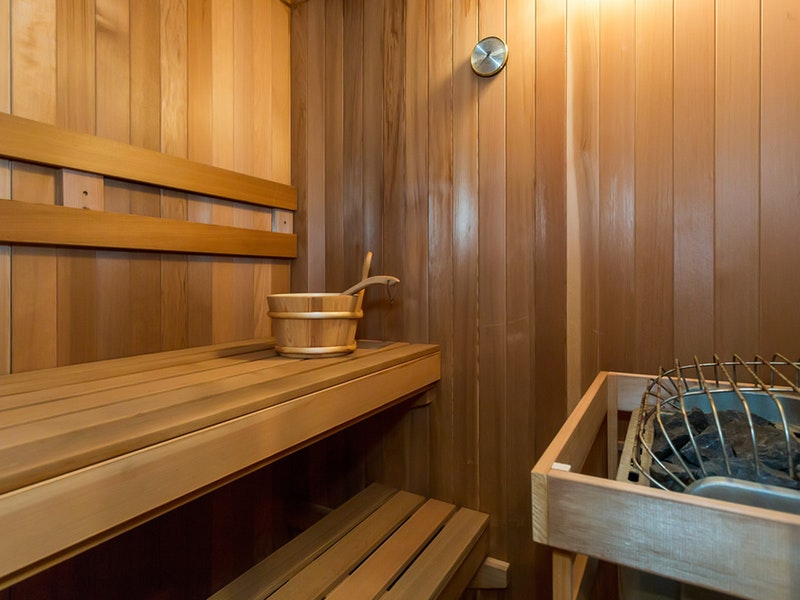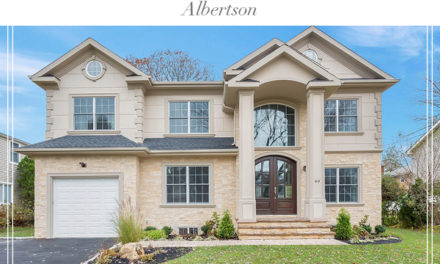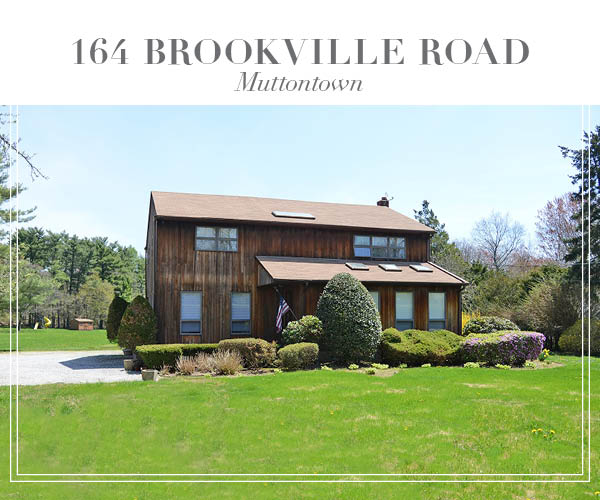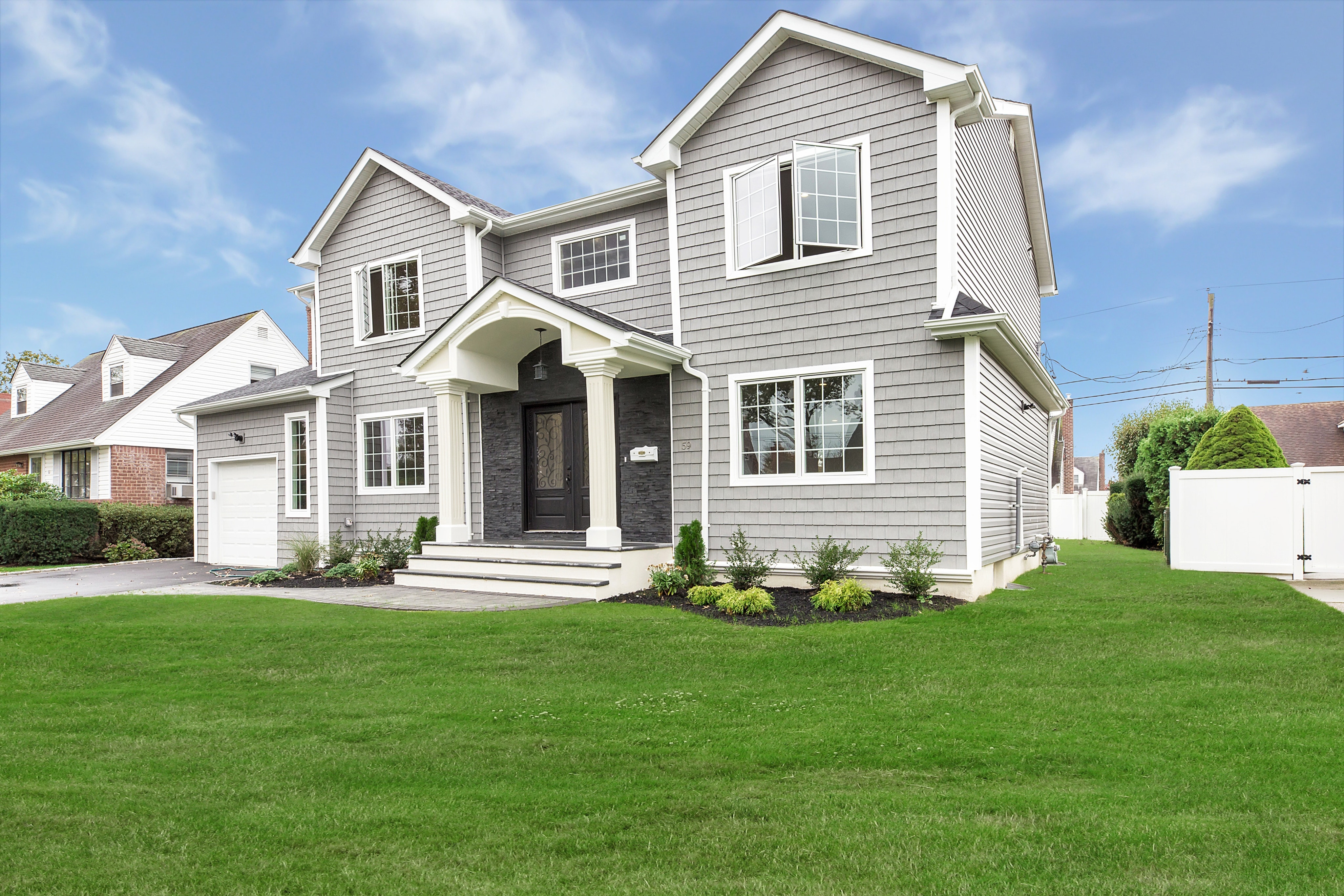26 Pebble Ln – Roslyn Heights, New York
Property Details:
- Now Offered At: $1,499,000
- Yearly Real Estate Tax: $32,979
- Neighborhood: Roslyn Heights
- School District: East Williston
- House
- 5 Beds | 5 Baths
- Approximate Sq. Feet: 4,800
- Lot Size: 14000 Sq Ft
- Listing ID: 3016686
Open House Details
Sunday, July 1st, 2:00 PM – 4:00 PM
ROSLYN HEIGHTS. Offering ample space for comfortable living in the beautiful Country Club section of Roslyn Heights, with its majestic mature trees and neatly manicured lawns, this cedar-and-brick Colonial stands serenely on its nearly one-third-acre property. Enhanced by professional landscaping with specimen plantings, a paving-stone front walk, and double-wide driveway, it welcomes guests into a sun-filled, approximately 4,800-square-foot interior with five bedrooms, including a first-floor guest suite, five baths, Brazilian cherry and Italian ceramic-tile floors, a fireplace, and a myriad of large windows, many being floor-length. From its spacious entrance foyer, with ceramic Italian tile floors and faux fireplace, guests can see much of the first floor’s open floor plan. To one side is the spacious and inviting living room offering many windows and ample space for entertaining. On the other side, an archway leads into the expansive, sky-lit dining room and sitting area where sliding-glass doors open to a large and inviting rear deck overlooking a lovely backyard. Open to the dining room and foyer, the roomy updated kitchen is the hub of the home. It features custom, granite-topped Shaker cabinetry, a center island with seating, a farm sink, and sparkling stainless-steel appliances including a French-door refrigerator, glass-top range with two ovens, a dishwasher, and space-saving microwave with convection. Off the dining room, a mudroom with laundry provides access to the rear deck, the attached two-car garage, and back stairs to the second-floor gym. The rear part of the entrance foyer, with guest closet and open staircase to the second floor, leads to a sunny den, which enjoys a granite-faced gas fireplace, cherry floors, a tray ceiling wired for surround sound, and a separate study. It also accesses a full bath and a guest suite with bath. On the second floor, the expansive master suite is a spacious, private retreat that includes cherry floors, a master bedroom, sitting room, two walk-in closets, a gym with sauna and full bath, and a master bath with whirlpool tub. Three additional bedrooms share a large hall bath and are spacious and sunny. One has a vaulted ceiling and a large greenhouse-like bay window. Presenting a bright and airy floorplan with many updates and in great condition, this unique home has much to offer including a great location. The scenic and amiable community of Roslyn Country Club, with its neatly manicured properties, towering trees and proximity to Wheatley Hills Golf Course and Clark Botanical Garden, has ready access to beaches, boating, fine and casual dining, the Americana Mall, and a comfortable 45-minute commute to Manhattan via rail and highway.
For more information on this beautiful Colonial in Roslyn Country Club, click here.
