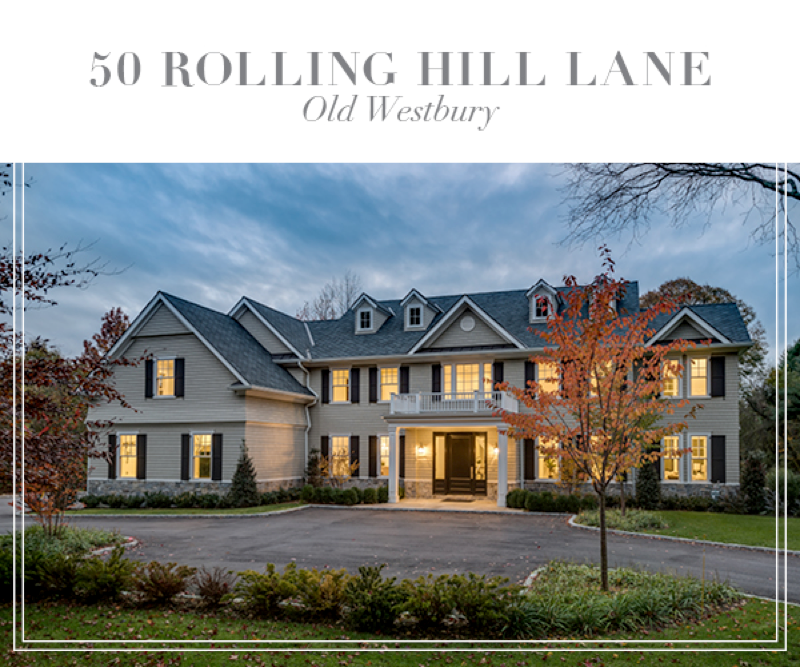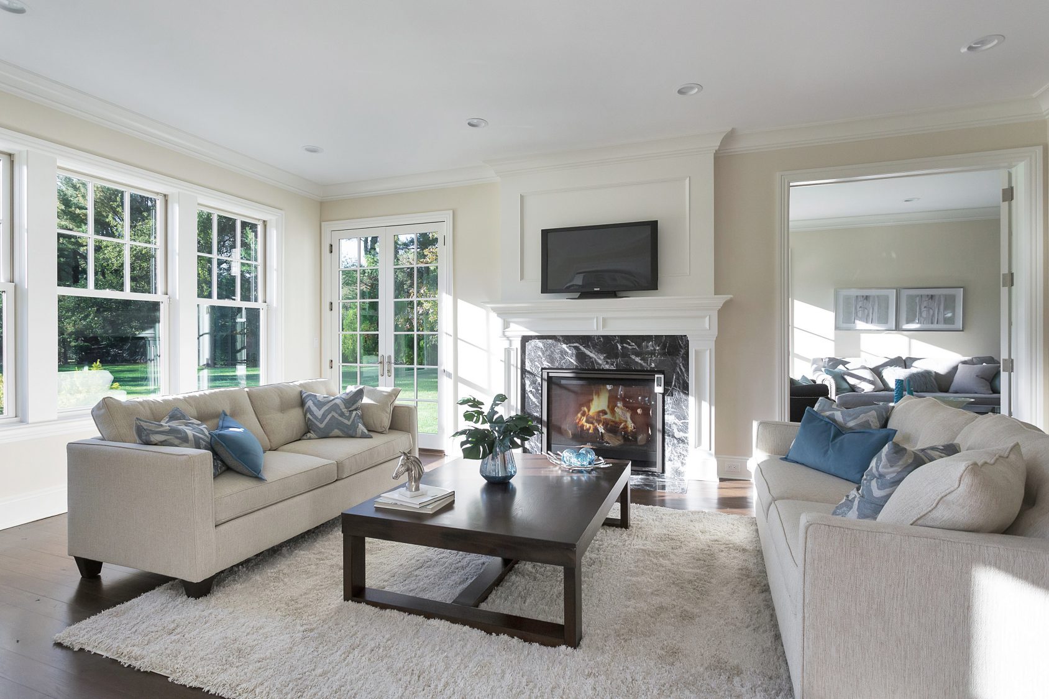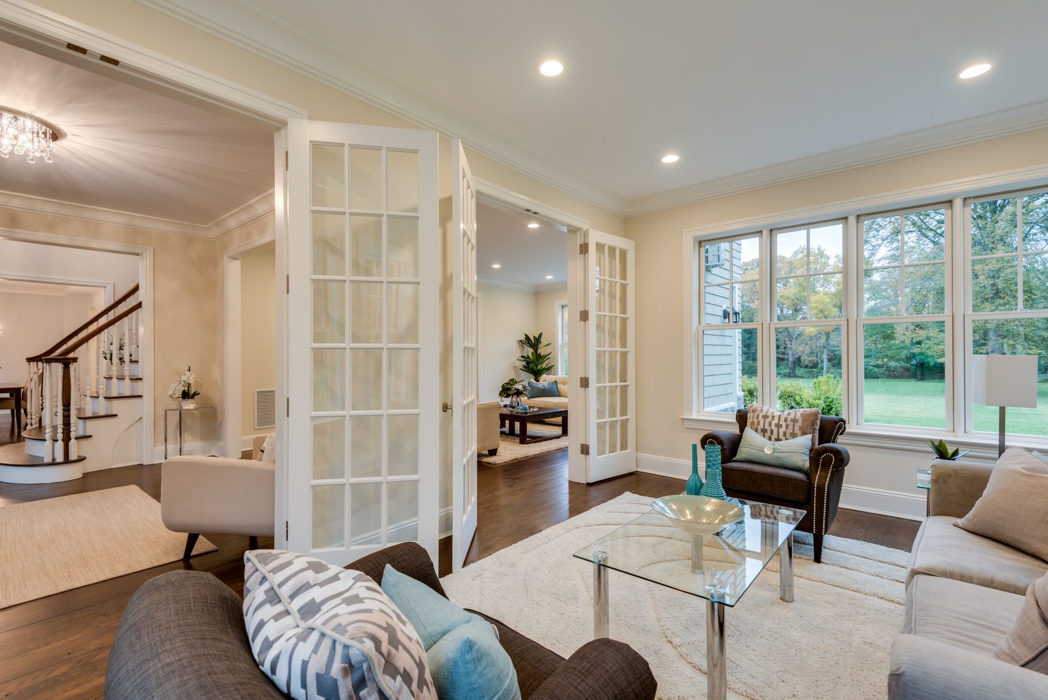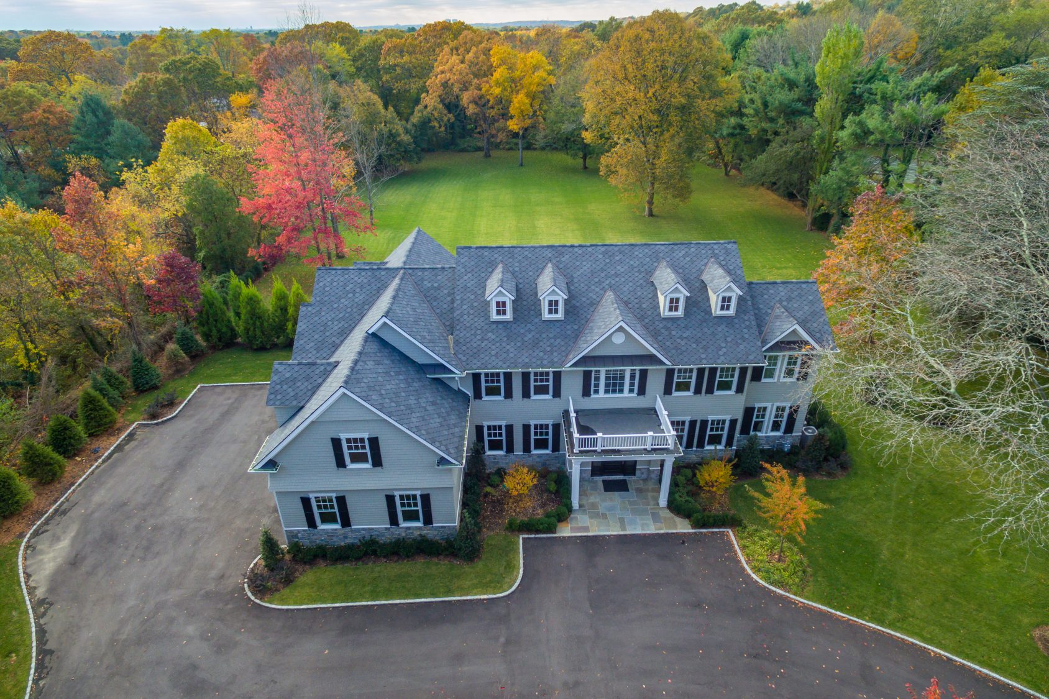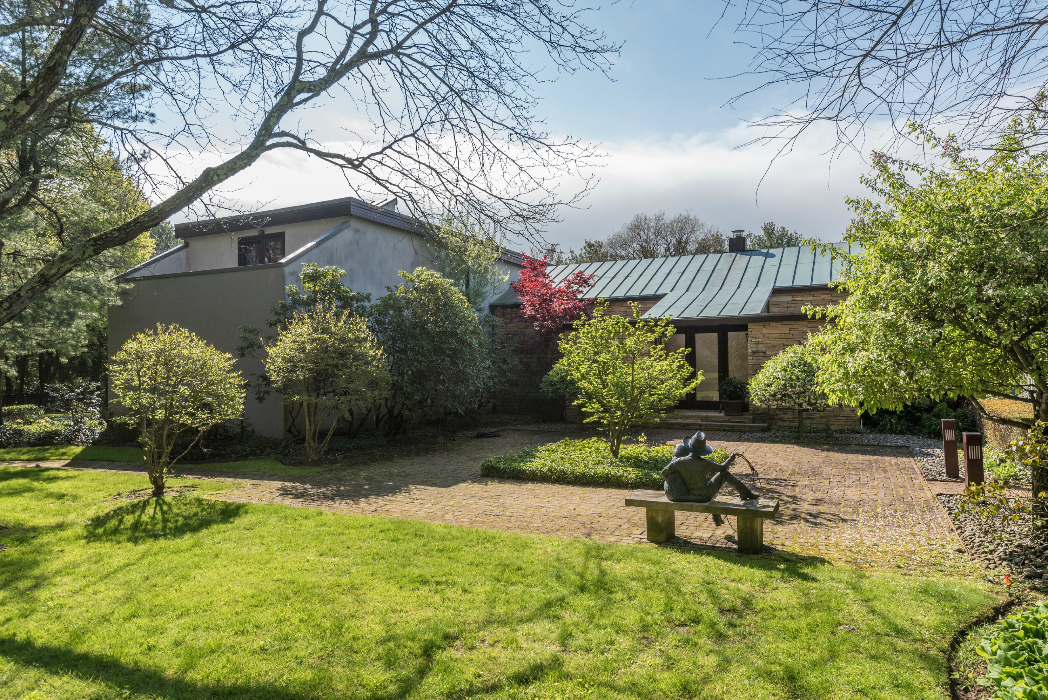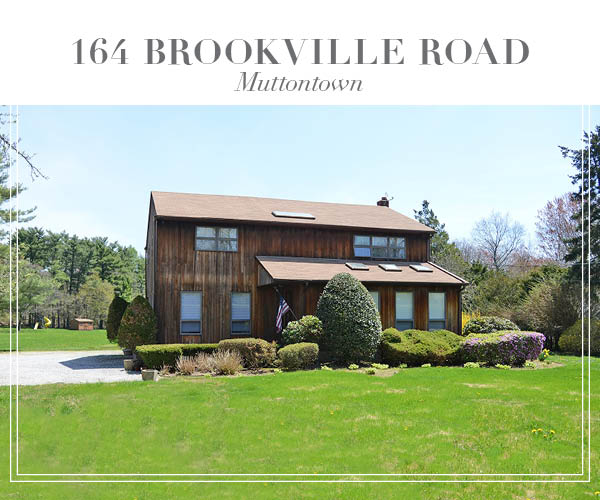Open House Details
Sunday, June 24th, 12:00 PM – 2:00 PM
Property Details:
- Now Offered At: $3,488,000
- Yearly Real Estate Tax: $34,613
- Neighborhood: Old Westbury
- School District: Jericho
- House
- 6 Beds | 5 Baths | 1 Half Bath
- Lot Size: 91912 Sq Ft
- Listing ID: 2984651
OLD WESTBURY. Imagine living in a brand new, state-of-the-art six-bedroom, five-and-a-half-bath home with a traditional manor-house style in a beautiful mature neighborhood of two-acre-plus homes and with only a modicum of passersby. Such is what this magnificent home offers. Standing majestically on 2.11-acres of sweeping emerald lawns dotted by towering mature trees and enfolded on three sides by walls of foliage, and approached by a long circular drive, this fabulous, newly finished Colonial has it all, including room for a possible pool and tennis court and an ideal location. Situated in the heart of Old Westbury, the home part of a section of homes that has one entrance, two cul-de-sacs, and a circular road – ideal for pleasant strolls or biking. Practically surrounded by golf courses and universities, the area is also within easy reach of major expressways for easy commuting. Long a popular area for Manhattan’s magnates and luminaries, Old Westbury is just 30 minutes by railway or highway from Manhattan and Kennedy and LaGuardia airports. Conveniently located near parks and museums, it is just a short drive from fine dining, premier shopping, miles of public equestrian trails, polo club, yacht clubs and beaches. Its traditional center-hall floor plan has been beautifully tweaked to allow easy, open flow throughout its entertaining spaces, with French doors ready to close for privacy when needed. Boasting gleaming hardwood floors, elegant crown moldings, and a myriad of windows and French doors, the first floor welcomes guests through a vestibule, with guest closets, into a spectacular two-story entrance foyer with graceful bridal staircase and stunning powder room. To the left, is the banquet-sized formal dining room in all its elegance, and to the right, a parlor is open to the inviting great room with its magnificent marble-faced gas fireplace and windows plus French doors opening to the rear property. Entered from the parlor and the living room, the spacious and sunny library/den is flooded with verdant views through many windows on three exposures. Entered from the great room and the foyer, spacious sun-drenched eat-in-kitchen offers the finest in today’s finishes and appliances. Gray glass-tile backsplash accents custom oak stained walnut cabinetry with white quartzite countertops and farm sink while a large cherry center island, with prep sink and seating area, coordinates with the hardwood floors. High-send appliances include a 6-burner stainless-steel gas stove with griddle and double-oven; a side-by-side, integrated full-size refrigerator and full-size freezer; plus an integrated dishwasher; and a stainless-steel built-in microwave. A butler’s pantry, accessing the dining room, provides cabinetry, similar to the kitchen, plus entry to a large walk-in pantry. Fully open to the kitchen and the great room, the sunny breakfast area overlooks the rear property through a wall of French windows and door to the patio – idea for al fresco dining. A hall off the kitchen, with back stairs, leads to the attached three-car garage, a large mudroom with many closets, including one walk-in, and a well-equipped laundry room. A nearby guest suite features a designer bath with shower and a sunny bedroom with double-closet. On the second floor, the palatial master suite enjoys its own private wing including an immense master bedroom with romantic gas fireplace; a dressing room with dressing table and pocket doors opening to two spacious walk-in closets; and a luxurious white-marble master bath. Several windows above a free-standing soaking tub allow sunlight to dance across the custom twin vanity, huge frameless-glass-enclosed shower, and door to the water closet. Across the foyer, the remainder of this level includes four additional bedrooms, each with walk-in closets, two with baths en suite, and two sharing a hall bath next to a spacious upstairs lounge. The full unfinished basement provides many opportunities for storage and expansion. Come experience the serenity and splendor of this exceptional, brand-new property, a perfect setting for today’s gracious North Shore lifestyle.
