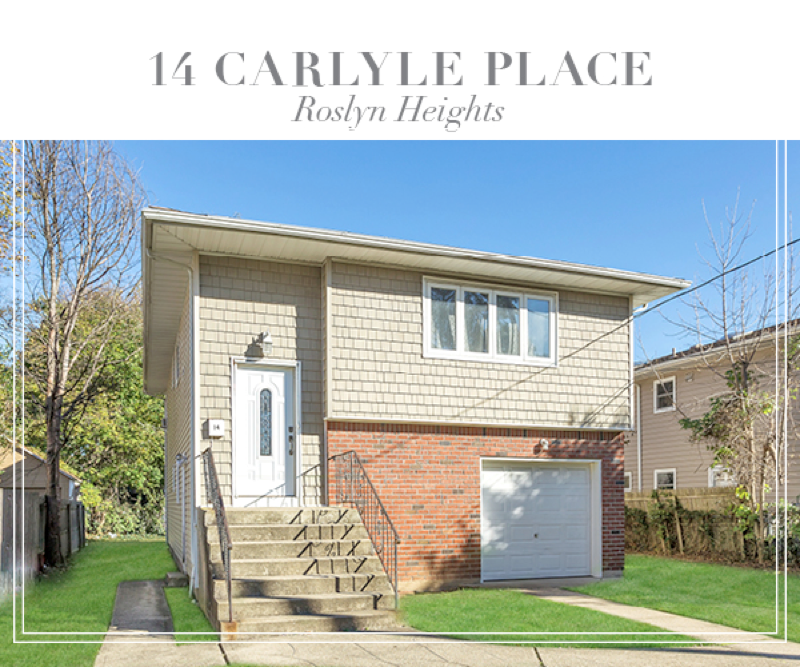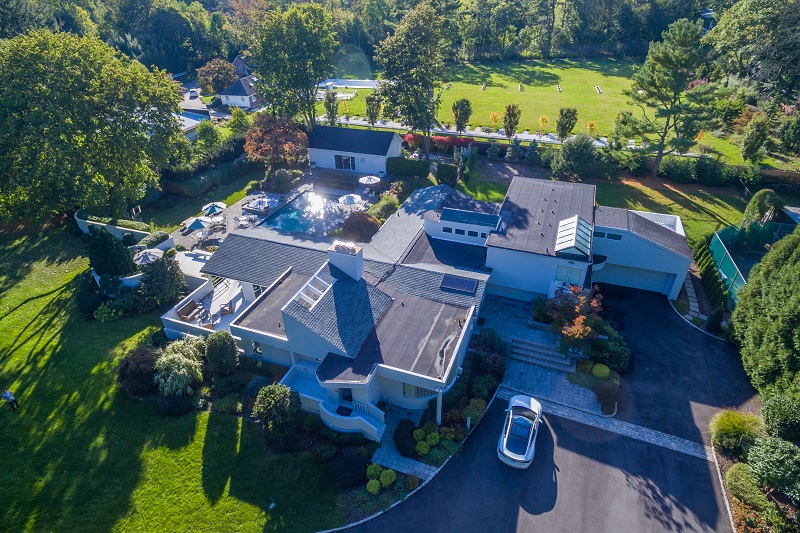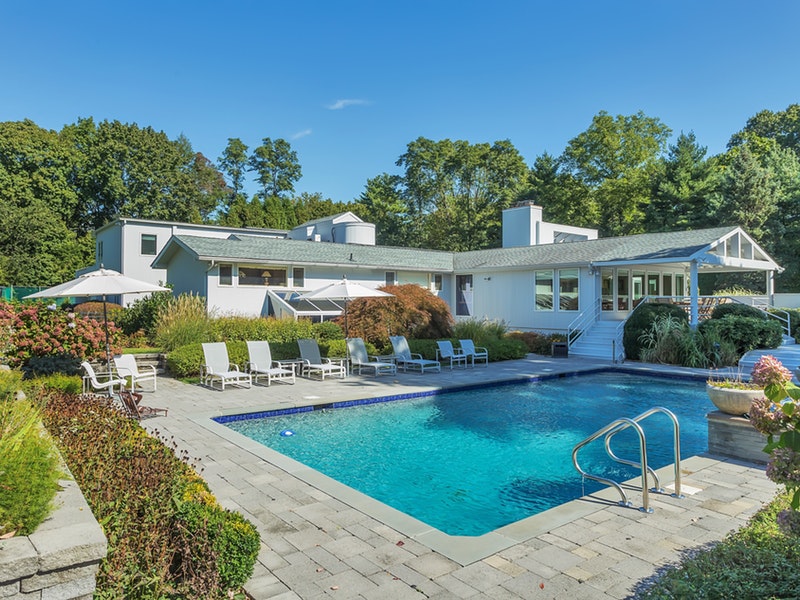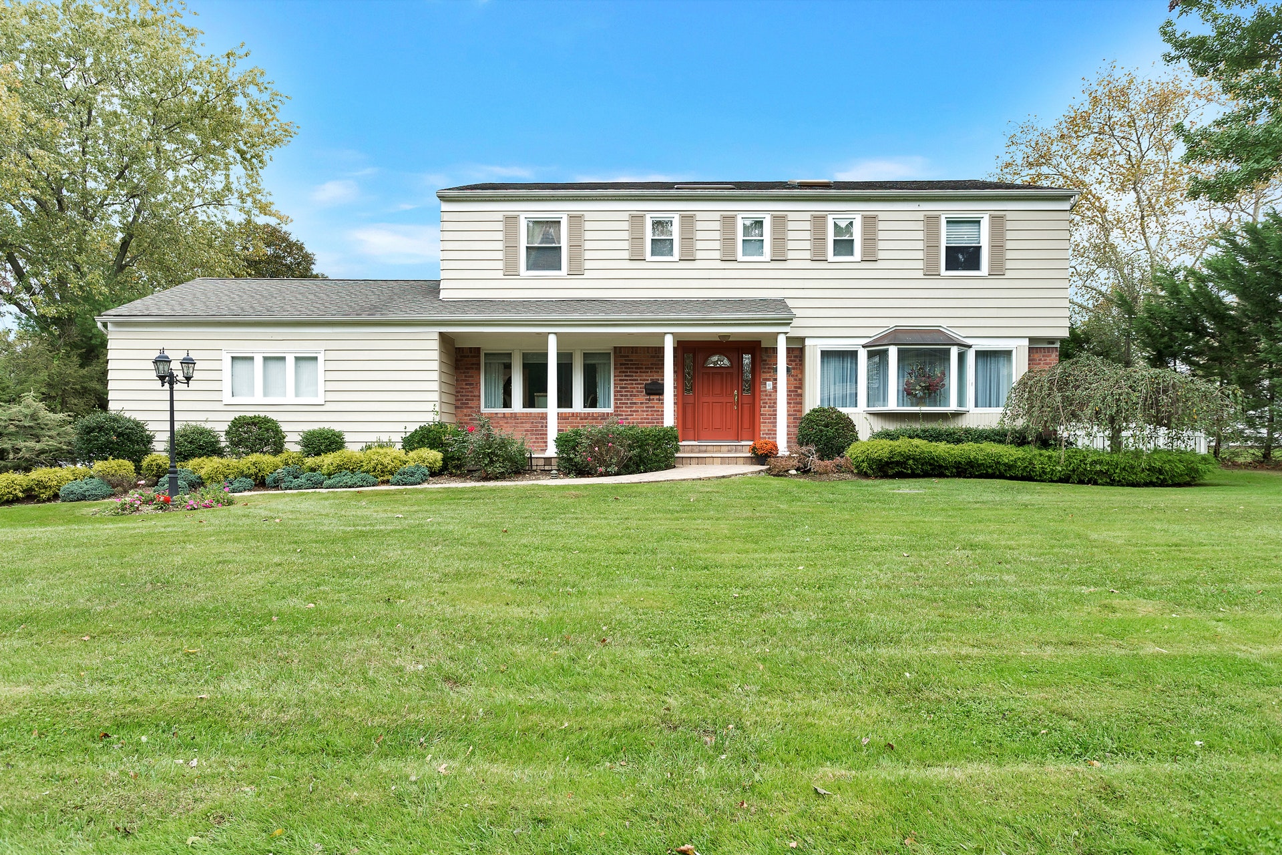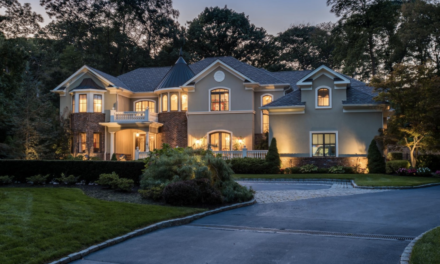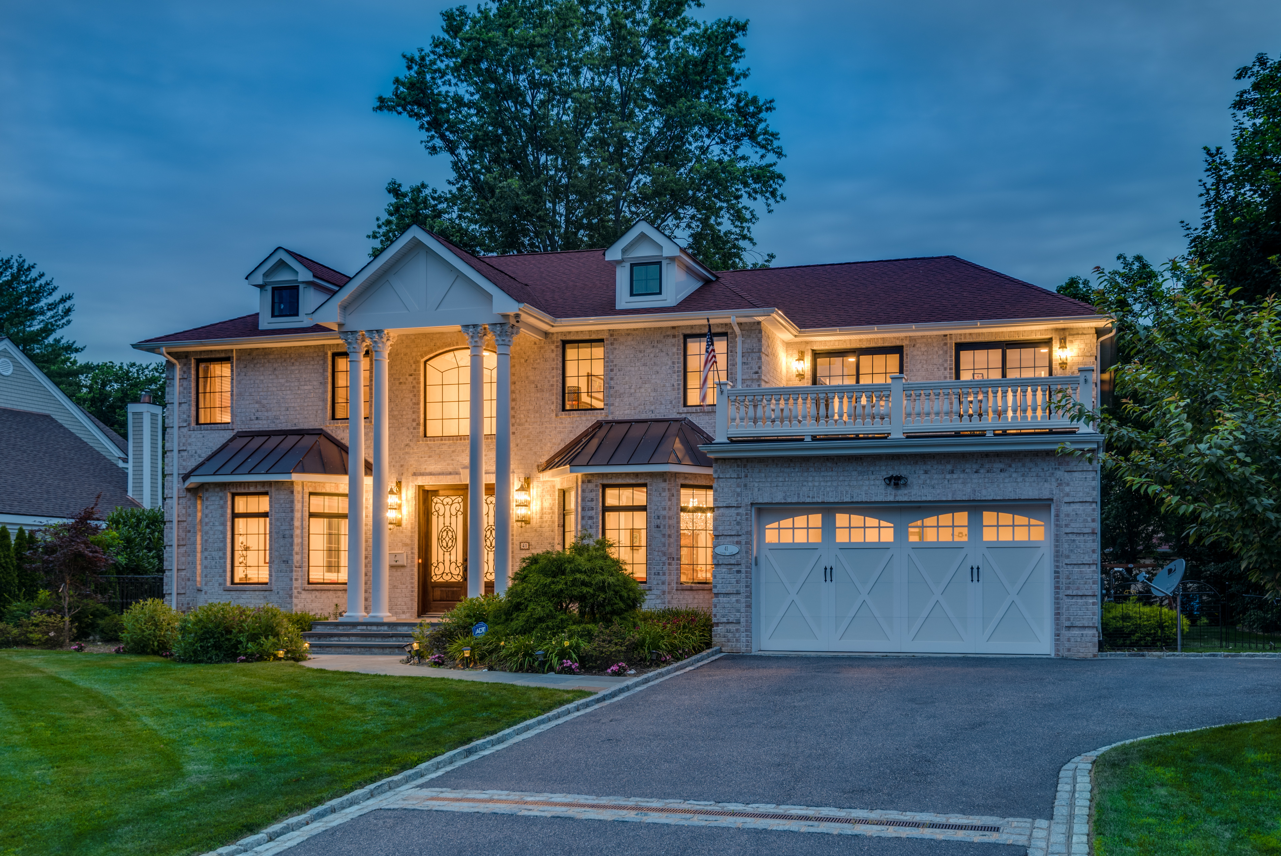29 Pinetree Ln – Old Westbury, New York
Property Details:
- Neighborhood: Old Westbury
- School District: East Williston
- House
- 5 Beds | 5 Baths | 2 Half Baths
- Lot Size: 116306 Sq Ft
- Listing ID: 2979460
OLD WESTBURY. Though originally designed as a contemporary, this sprawling, cedar home, ensconced on almost 3 gorgeous acres, has been masterfully renovated and transformed into a luxurious estate that feels more like a modern villa one might find on the Italian Riviera. Approached by nearly a thousand-foot private, tree-lined drive, this entertainer’s paradise welcomes guests with a spacious parking courtyard, lovely specimen plantings, and wide paving-stone steps leading up to a large entry terrace. To the right, beyond the driveway to the attached two-car garage, a tennis court includes a sky-lit, covered shed. Off the opposite side of the home, a fabulous outdoor entertainment area features several terraces, sky-lit al fresco dining area, a glistening heated inground pool and hot tub with spacious surround, and a delightful pool party/guest house with vaulted party room, kitchen, and guest suite with bath. With easy access to major arteries putting it within a comfortable commute to the city, this unique Old Westbury residence offers ready access to golf, boating and equestrian facilities, parks, museums, universities, even a polo field, and premier shopping, including the Americana at Manhasset. For over a century, Old Westbury has been known for its lush gentle hills covered with grand estates and luxury residences. In the grand entrance foyer, sunlight entering through a huge skylight dances across a faux rug hand-painted on the blond hardwood floors that flow throughout an open floor plan. A cathedral ceiling flows into the grand living room where gorgeous built-in cabinetry plays counterpoint to a large granite fireplace and entertainment bar on the opposite wall. Double doors open to the generous, cheerful sunroom that enjoys a barrel ceiling, walls of windows, and access to the deck. Wood pillars, matching the floors, frame entry from the foyer into the stunning formal dining room, boasting exquisitely-crafted built-in display shelves and buffet. The gourmet chef’s dream eat-in kitchen is perfect for entertaining on a grand scale. A vaulted ceiling with huge skylight presides over tile floors. Extensive custom cabinetry with backsplash and countertop, includes a long center island with oversized glass cooktop, refrigerated drawers, microwave, wine cooler, and seating. On one wall, a giant bank of cabinetry holds a stainless-steel farm sink, and the other wall is floor-to-ceiling enclosed cabinetry. Other stainless-steel appliances include a double wall oven, side-by-side refrigerator with in-door ice, and a dishwasher. The sunny breakfast area includes a planning center and wall of windows with sliders to the spacious deck and covered dining area. A few steps down from the living room, a cherry-fielded-panel library with gas fireplace and built-in bookcases creates an inviting retreat. A concealed door opens to an adjoining office with separate private entry, a half bath, and access to the garage. A few more steps down and you access a built-in bar adjacent to the dramatic media room/gym with adjoining full bath and steam shower. On the other side of the lower level is a warm and inviting office/guest room featuring classic custom built-ins which is centrally located to the spacious entertainment/play room with sliding doors to the rear property, an Art Deco style study, a fifth bedroom with bath en suite and laundry room with separate drying room. On the upper level are three bedrooms set apart from the master suite. Two of the bedrooms, with vaulted ceilings and custom built-ins, share a two-room bath, while the third bedroom, with built-ins, has its own bath en suite. From this level, a few steps up a private hallway with skylights, is the grand entrance to the palatial and serene master suite with spacious and secluded deck. The master bedroom is the ideal place to unwind in complete luxury, as is the master bath with sunken jetted tub, steam shower and balcony. A dressing area with built-in dressing table includes two large custom-fitted his and her walk-in closets.
