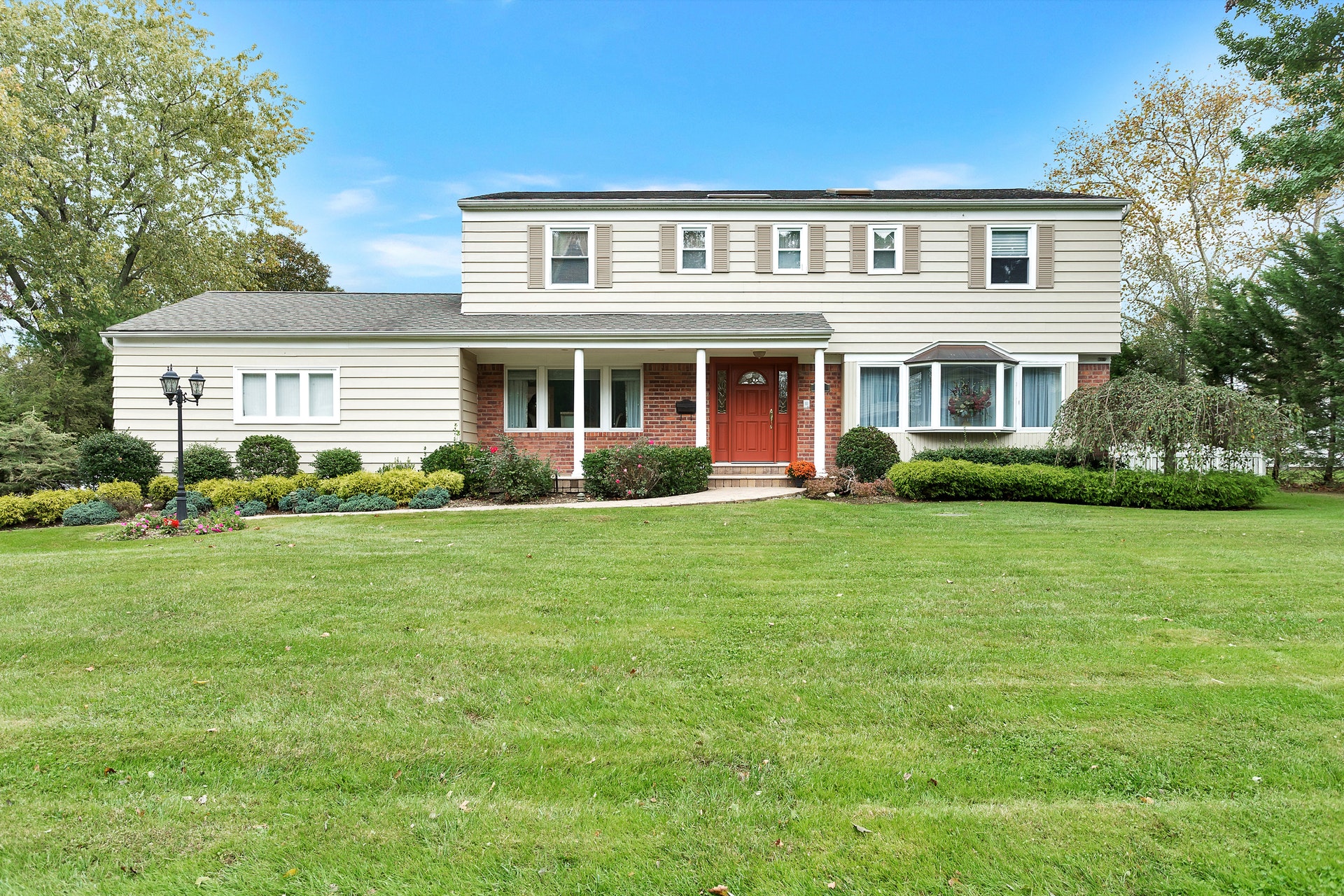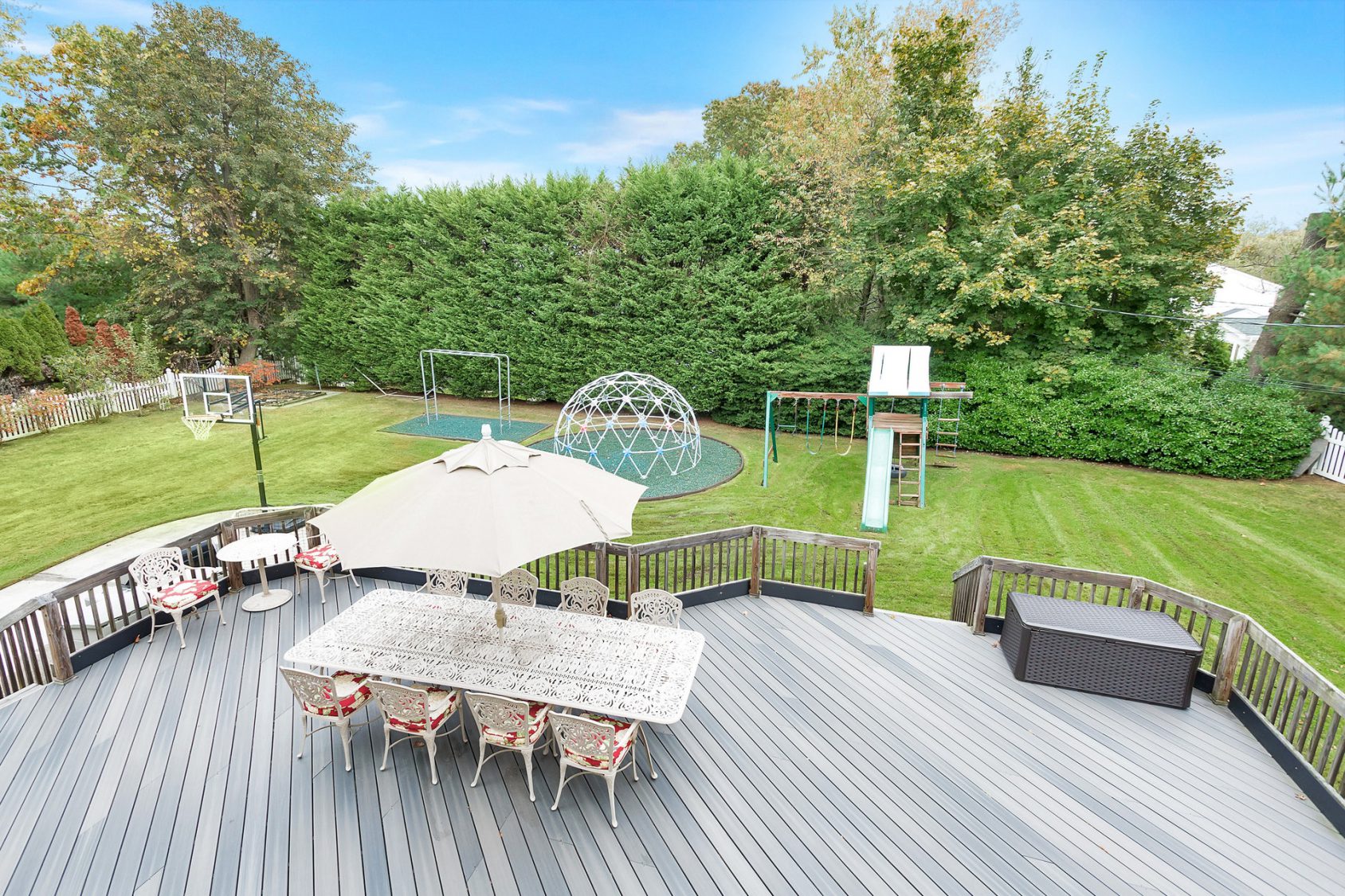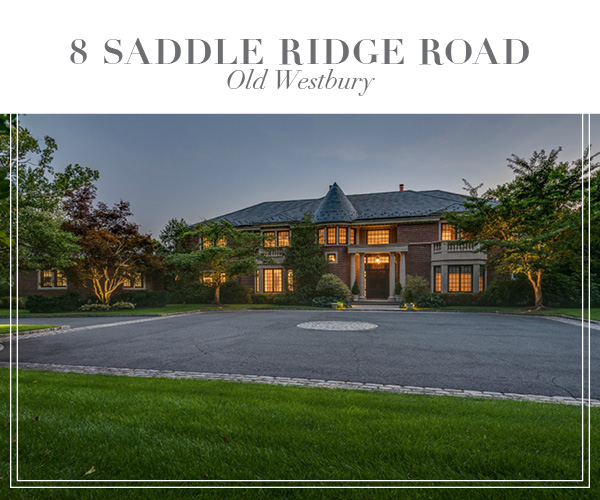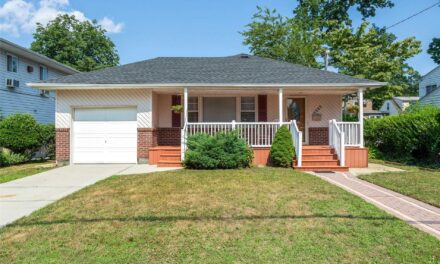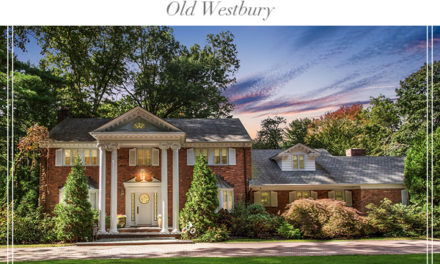34 Peacock Dr – East Hills, New York
Property Details:
- Now Offered At: $1,428,000
- Yearly Real Estate Tax: $27,499
- Neighborhood: East Hills
- School District: Roslyn
- House
- 4 Beds | 2 Baths | 1 Half Bath
- Lot Size: 17176 Sq Ft
- Listing ID: 2981264
OPEN HOUSE – SUNDAY, MAY 6th – 2:30-4:30PM
EAST HILLS. Standing serenely on well over a third-acre property, this charming country Colonial welcomes guests with a paving-stone front walk, beautiful plantings, and wide front porch. An arbor near the attached two-car garage leads to the spacious picket-fence-enclosed rear property where sweeping, level lawns edged by massive evergreens provide a delightful venue for summer enjoyment. Presently the site for a fabulous playground, the yard has ample space for a possible future pool. An immense deck off the rear of the house is ideal for entertaining and al fresco dining. Offering four bedrooms and two-and-a-half gorgeous baths, this special home has a dream location in the Lakeville Estates section of East Hills, just a short drive from premier shopping and dining, golf, beaches, boating and just a short hop onto major arteries, or the train, leading into the city. It also allows for membership, exclusive to residents of East Hills, to the Park at East Hills. This outstanding 50-acre community park, developed in 2006 offers lush rolling grounds encompassing a huge swimming pool, water park, tennis courts, fitness center, senior center, theater, restaurant, trails, parks, and playgrounds. Entered through a leaded-glass entry door, a lovely center-hall foyer features a sky-lit staircase, and gleaming terrazzo floors that flow into the sunny and inviting formal dining room, illuminated by a large front triple window. Across the foyer, in the elegant formal living room, sunlight entering through a wall of windows, with stunning cornice, dances across shimmering cherry wood floors. Off the rear of the foyer, with similar terrazzo floors, a cheerful and sunny family room, with built-ins, overlooks the rear property through a bank of nearly floor-length casement windows. The eat-in-kitchen creates a bright and sunny setting for its spacious breakfast area, with sliders to the rear deck, and prep area with four walls of blond wood cabinetry, solid-surface countertop and backsplash, gas cooktop, integrated oversized refrigerator, and built-in microwave, dishwasher, and double-oven. On the second floor, the superb master suite includes a generous bedroom, large walk-in closet, and a luxury bath with steam shower and jetted tub. Three additional attractive bedrooms share a stunning new designer bath. The partially finished basement provides a very large, tiled recreation room, laundry, and storage cabinets.
For more information on this East Hills Colonial, click here.
