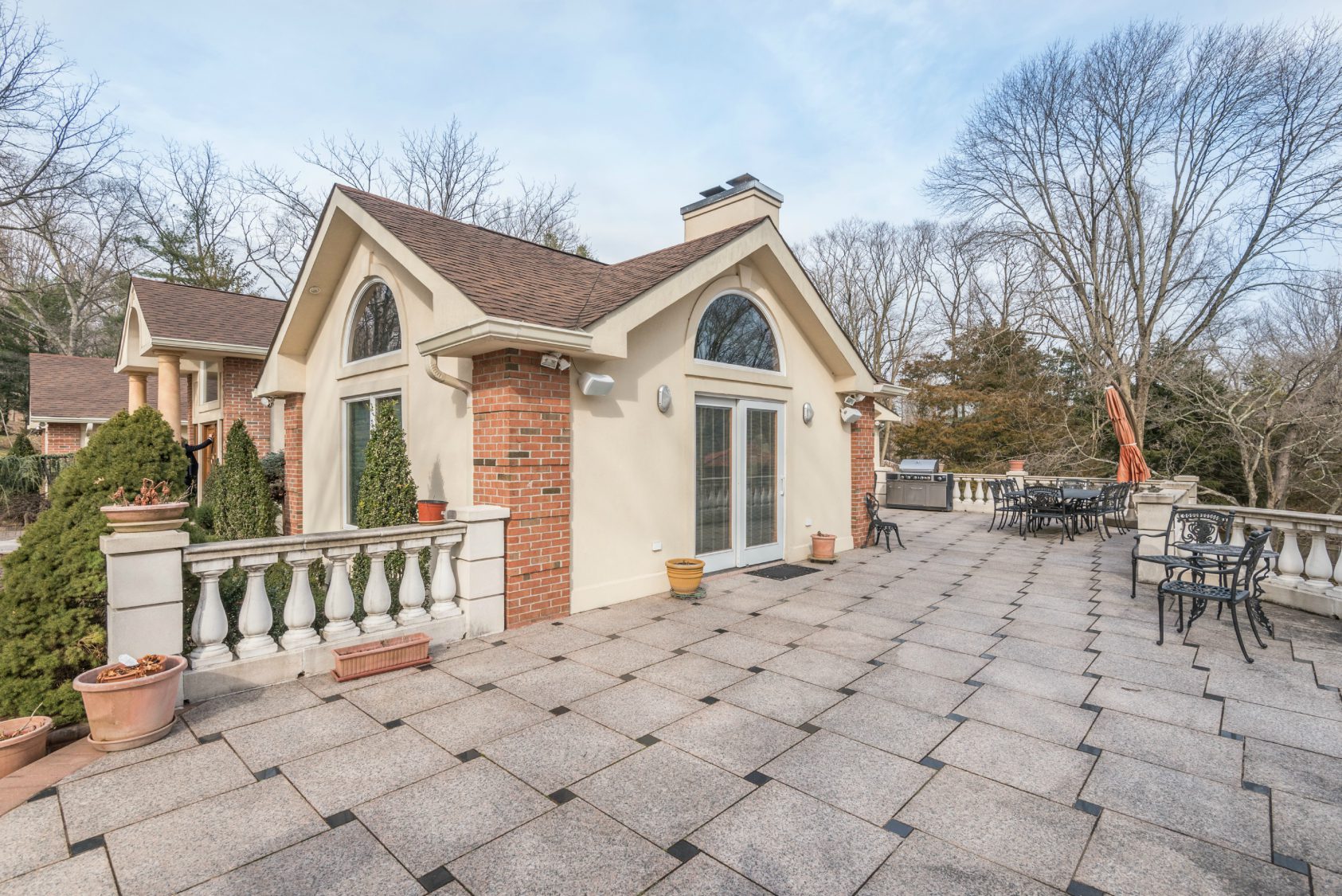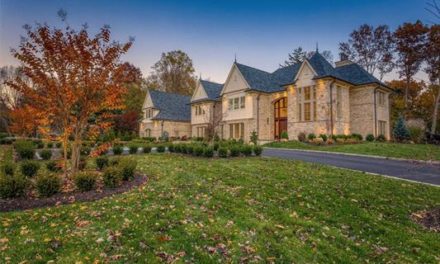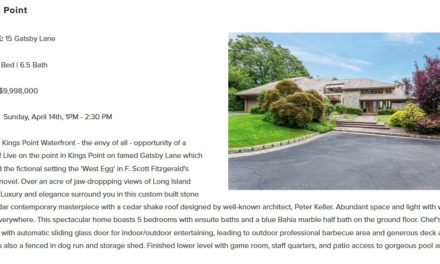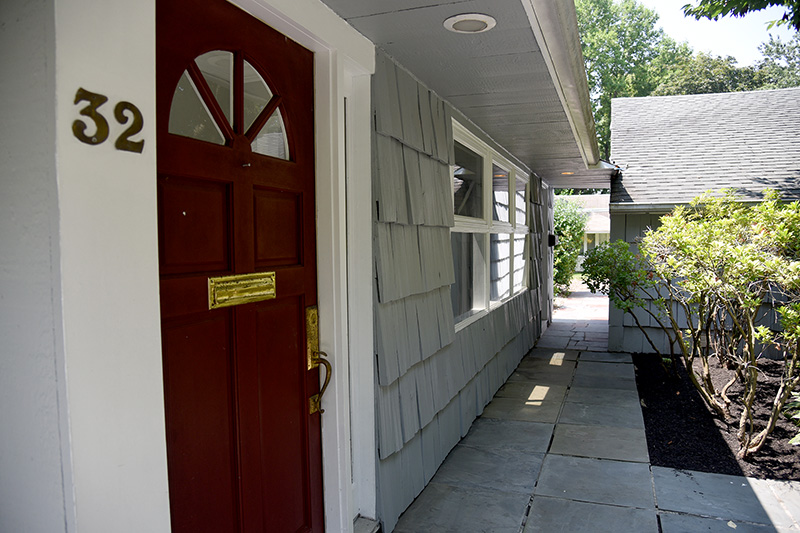5 August Ln – Old Westbury, New York
Property Details:
- Now Offered At: $1,599,000
- Yearly Real Estate Tax: $38,624
- Neighborhood: Old Westbury
- School District: Westbury
- House
- 4 Beds | 3 Baths | 1 Half Bath
- Lot Size: 89298 Sq Ft
- Listing ID: 2917608
OLD WESTBURY. Far back off a scenic cul-de-sac, this sprawling brick-and-stucco ranch twinkles in the sunlight through majestic trees, flowering shrubs, and flowerbeds. Nestled into a gentle hillside so that its lower level opens to the expansive rear property and its main level opens to the spacious paving stone upper courtyard, it takes full advantage of its beautiful grounds. If desired, there is ample space for the possible addition of a pool and a tennis court. Offering bright and airy rooms with good flow for entertaining, the home includes three bedrooms, four full and one half baths, vaulted ceilings, plus hardwood and heated tile floors. For well over a century, Old Westbury has been a favorite destination for Manhattan’s captains of industry and finance to make their home. Its gently rolling verdant hillsides are dotted with magnificent estates that testify of the love these men had for the beauty of the area. Convenient to major highways and railway, the area is approximately a half-hour commute to New York City. Dotted with golf courses, a polo club, three major universities, and just a short drive from boating, museums, and premier shopping, the village is as appealing today as ever. A long drive leads to a generous paving-stone courtyard/patio rimmed by gorgeous specimen plantings. To the right, an expansive brick and inlaid-stone raised patio is accessed by graceful curved steps and a massive stone balustrade that wraps around to a dining area overlooking the rear property. The driveway curves down to an attached four-car tandem garage and large parking area. Beyond is a major part of the property, which encompasses over two acres of flowing lawns dotted with shade trees. In the light and airy entrance foyer, a cathedral ceiling presides over gleaming peg-and-plank hardwood floors that flow into the inviting living room featuring a long wall of windows with views of the verdant backyard, a raised-hearth fireplace, and gorgeous cherry moldings, fielded paneling, and built-in display shelves. The adjoining dining room enjoys similar views through a huge box bay window. Light from the sky-lit vaulted ceiling dances across the radiant-heated tile floors. The bright and cheerful eat-in kitchen features a soaring, raised-hearth, stone fireplace, heated stone floors, vaulted ceiling, sitting and breakfast areas, and sliding doors to the patio’s al fresco dining area. The updated kitchen offers unique, custom cherry cabinetry with a large peninsula and seating, floor-to-ceiling cupboards, and doors to a large pantry closet. Appliances include built-in stainless steel oven, microwave and beverage maker, integrated refrigerator and dishwasher, and glass cooktop. The palatial master suite is a serene retreat with spacious bedroom and lovely full bath with shower, dressing table, bidet, commode, and vanity. Two additional bedrooms share a second full bath. The finished lower level is ideal for partying. Its spacious entertainment room features an inviting fireplace, a walk-in wet bar with seating and cherry cabinetry, and French doors opening to the rear property. A fourth bedroom, third full bath, kitchenette, and laundry add to its appeal. Offering bright, spacious rooms, exceptional parking and patios, over 2 breathtaking acres, all in a prime location in Old Westbury, this home offers endless possibilities to make it just right for you.
For more information on this Old Westbury ranch, click here.





