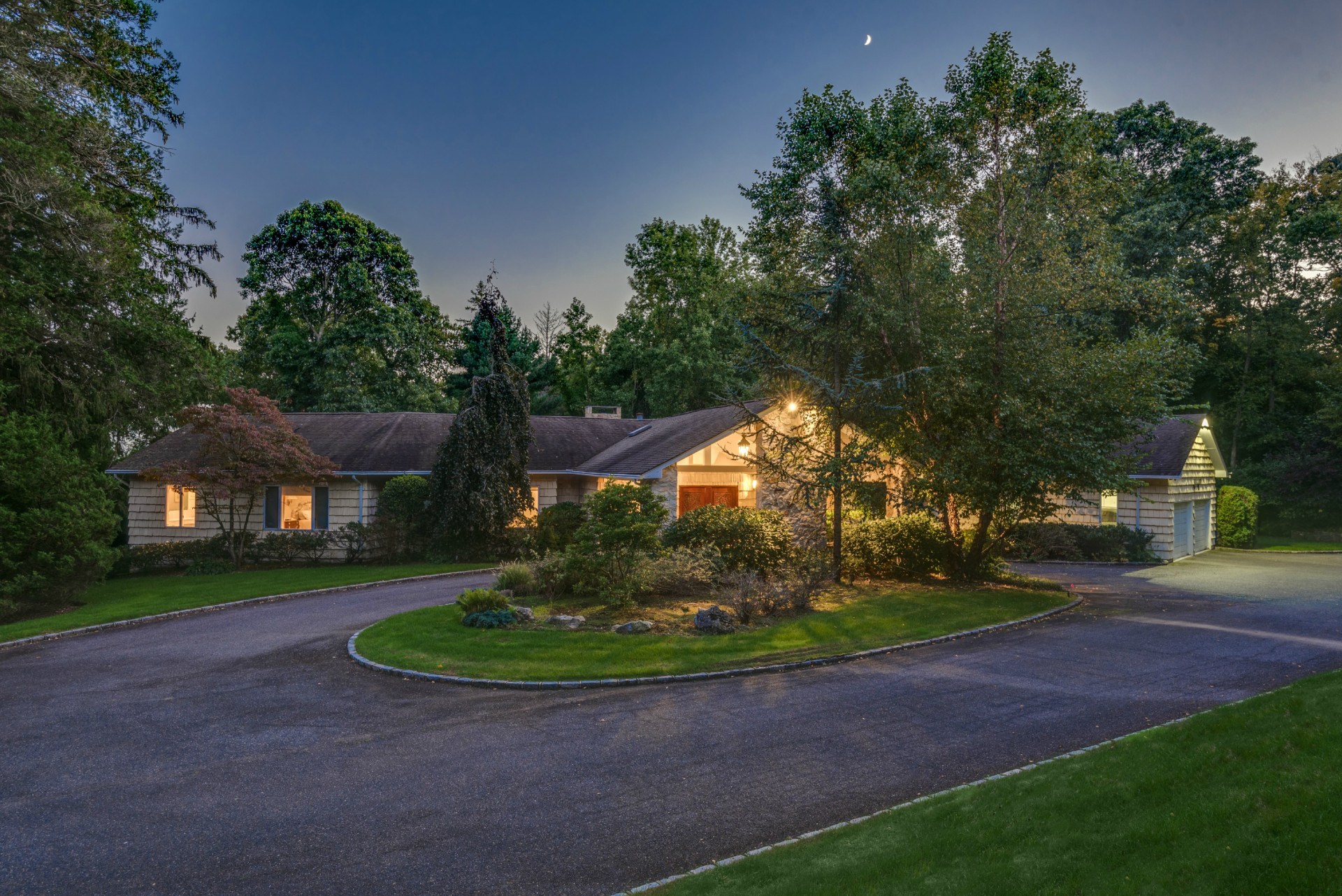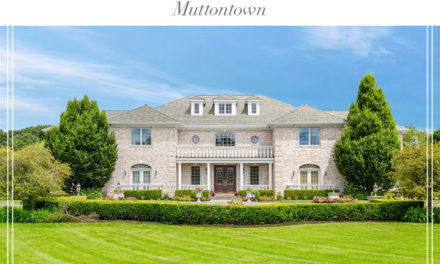Property Details:
- Price: $2,350,000
- Yearly Real Estate Tax: $47,163
- Neighborhood: Old Westbury
- School District: Jericho
- House
- 6 Beds | 4 Baths | 1 Half Bath
- Approximate Sq. Feet: 6,320
- Lot Size: 88426 Sq Ft
- Listing ID: 2855132
OLD WESTBURY. Ensconced on over 2 magnificent acres of gorgeous gardens including an antique stone bridge original to the property, once part of the Phipps estate, this sprawling contemporary ranch welcomes guests with a long drive and a vaulted, crab orchard stone porte cochere. Specimen plantings, including panoply of flowering shrubs and trees, stone walkways, a brick patio, estate fencing, and an inground Gunite pool create a land of wonder and pure enjoyment. Soaring walls of windows flood the interior, boasting an open and airy floor plan, with serene vistas. Beautifully appointed with high-end finishes throughout, this exceptional home includes 6 gorgeous bedrooms and 4.5 lovely baths. Located in Stone Arches in the heart of Old Westbury, known for its grand residences and opulent estates, it is convenient to premier shopping, golf, universities, museums, a polo field, and not far from boating and beaches. With easy access to major highways and train station, it is about a half-hour commute to Manhattan. Entered through magnificent hand-carved doors, the spacious entrance foyer is flooded through skylights with sunlight dancing across inlaid marble floors. Ideal for entertaining, an open floor plan offers easy flow from room to room, including a living room with soaring cathedral ceiling and an elegant stone fireplace. The adjoining great-room also features a cathedral ceiling and fireplace. Skylights and windows on two walls flood the room with sunshine, and sliders open to a spacious brick patio. An elegant formal dining room is serviced by the spacious and cheerful cook’s kitchen, offering ample handglazed custom cabinetry, granite countertops, center-island with sink, and a second sink in peninsula overlooking the breakfast room. Appliances include separate full-size, SubZero refrigerator and freezer, and 2 ovens. A French door opening to the brick patio provides ease in serving al fresco dining. In a wing of its own, the palatial master suite creates an ethereal setting for repose and relaxation. Its spacious master bedroom with front and rear picture windows leads to a private study, walk-in closets, and a marble master bath with large twin vanity, whirlpool tub and shower with seat. An additional wing, on the opposite end of the home, includes 3 large bedrooms that share a full bath with separate shower and twin vanity. The lower level is ideal for year-round entertaining and features a kitchenette convenient to a large entertainment room with media center and area for a pool table. It opens to steps up to the main patio and pool area. It also features a cabana bath with outside access, many storage closets, 2 large bonus rooms and a large walk-in closet. With its sprawling, 1-story floor plan encompassing more than 6,200 square-feet, and its enchanting grounds, this special home offers the perfect setting for gracious “Gold Coast” living.


