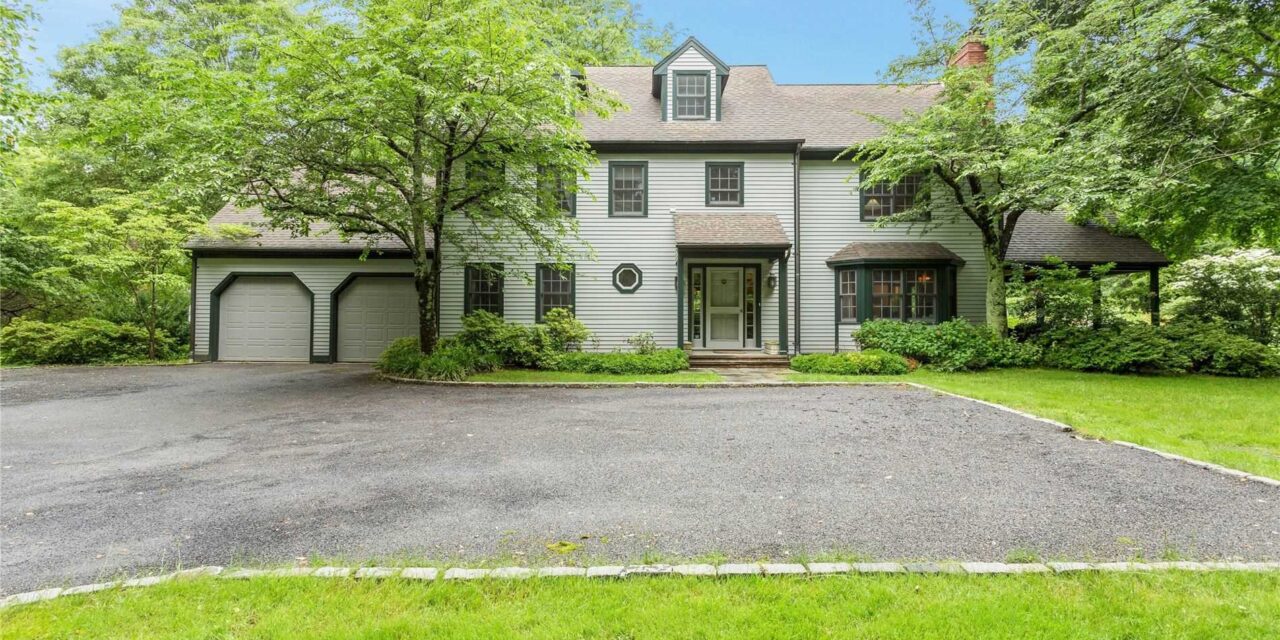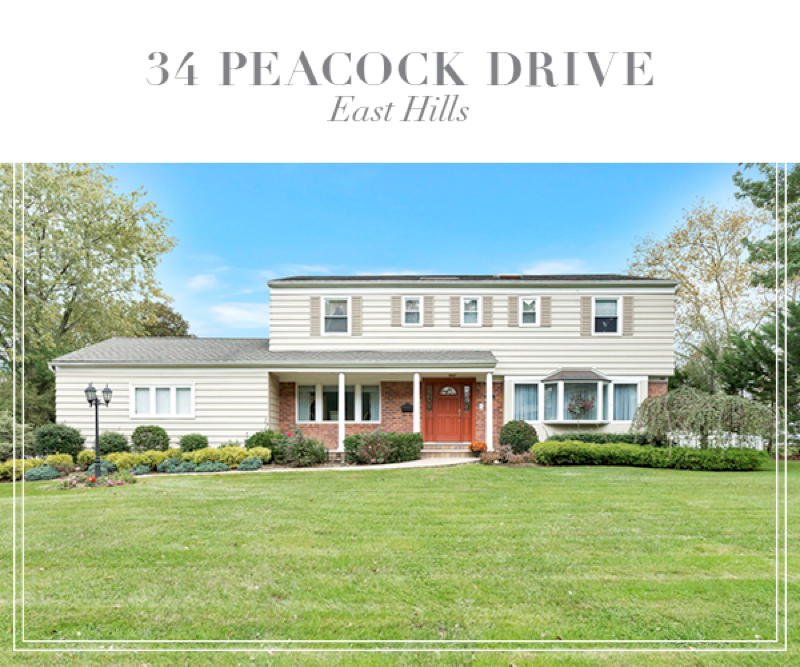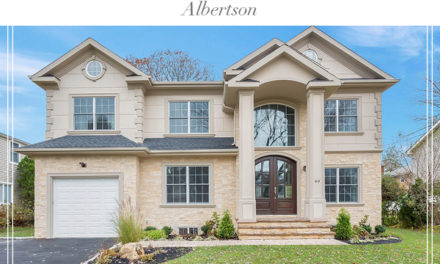2 Hidden Pond
Muttontown, NY 11545
Closed Date: 10/23/2020
Sold Price: $1,800,000
Property Details
Overview
Escape the hub bub of today’s busy world as you drive along a winding, tree-lined driveway toward the middle of this sprawling, bucolic over five-acre estate in the heart of Muttontown. Glimpsed across sun-faded picket fences and sweeping lawns wending through majestic stands of towering trees, this timeless country Colonial, built in 1986, will transport you to Long Island’s past, a time long before the “Great Gatsby” era – a time when the area’s rolling hillsides were dotted with scenic farms serving burgeoning New York City. In, spite of a sense of seclusion and being far from civilization, this euphoric retreat is convenient to premier shopping, outstanding schools, golf and equestrian facilities, beaches, boating, and estate museum parks. One such venue is the 550-acre Muttontown Preserve with its miles and miles of equestrian and pedestrian trails. Major highways and train stations are just a few miles away providing a comfortable 30-35-mile commute to Manhattan.
Welcoming you with a large parking courtyard, two-car garage, and covered portico, the house offers a glimpse through the trees of a large out building resembling a barn that could hold as many as three cars with three overhead doors plus an attached workshop behind it with overhead door. Across the sweeping lawn, beyond picket fencing, an oversized inground pool with bluestone surround and a vine-covered pavilion offers a perfect spot to relax and enjoy the flowering shrubs and specimen trees. A spacious rear bluestone patio and a roomy porch with cathedral ceiling and brick fireplace offer delightful spots for relishing the gifts of nature.
Paying homage to a simpler, more rustic time in our history, the home’s interior has been masterfully designed with an open floor plan with gleaming hardwood floors under high, exposed-wood, post-and-beam cathedral ceilings. Beautifully updated throughout, it offers designer baths and high-end finishes. The charming entrance foyer, with staircase and closets, leads into the expansive great room that includes a warm and inviting living room with front and rear bay windows and window seats, built-in bookcases, and an enticing fireplace with carved wood mantel. French doors open to the side porch. A large dining room, with French doors opening to the rear patio, is separated from the kitchen only by custom built-in china cabinets. The unique and charming eat-in country kitchen features custom Shaker cabinetry with marble countertop and backsplash, a farm sink beneath a triple window, and a large, center island with seating for six and a microwave oven. Additional stainless-steel high-end appliances include a six-burner gas range with large oven and exhaust hood, a dishwasher, plus an integrated built-in refrigerator with ice and water dispenser. Also, on this level are a cozy den and an attractive full bath.
The foyer’s staircase ascends to the upper two floors. On the second floor, the palatial master suite has the romantic ambiance of an Austrian chalet, featuring two large closets and luxury bath with large vanity, deep English style tub, and frameless-glass-enclosed marble shower. Three additional captivating bedrooms share a generous bath with marble-topped twin vanity and frameless-glass-enclosed tub/shower. The third floor provides ample finished space with many windows, carpeting, post-and-beam ceiling, and office with custom built-ins. The full unfinished basement offers opportunities for ample storage or possible expansion. Whether you love the seclusion and rustic ambiance of this over-five-acre estate or are enticed by the possibilities it offers, you will be enchanted by its serenity and the opportunity to enjoy nature while still being close to all the North Shore has to offer.
KEY FACTS
- Style: Colonial
- Lot Size: 5.5 Acres
- Lot Sq Ft: 239,580 Sq Ft
- Taxes: $53,550.23
- School District: Jericho
- Block: B
- Lot: 1739 and 1755
- Year Built: 1986
ADDITIONAL FEATURES
- In Ground Pool
- Sprinkler Lawn Sys
ROOMS & FLOOR PLANS
- Bedroom: 4
- Eat In Kitchen: 1
- Family Room: 1
- Full Bath: 3
- Half Bath: 0
- Kitchen: 1
INTERIOR & UTILITIES
- Heat: Natural Gas
- A/C: Central
- Sewer:
Financial
- Taxes: $53,550.23




