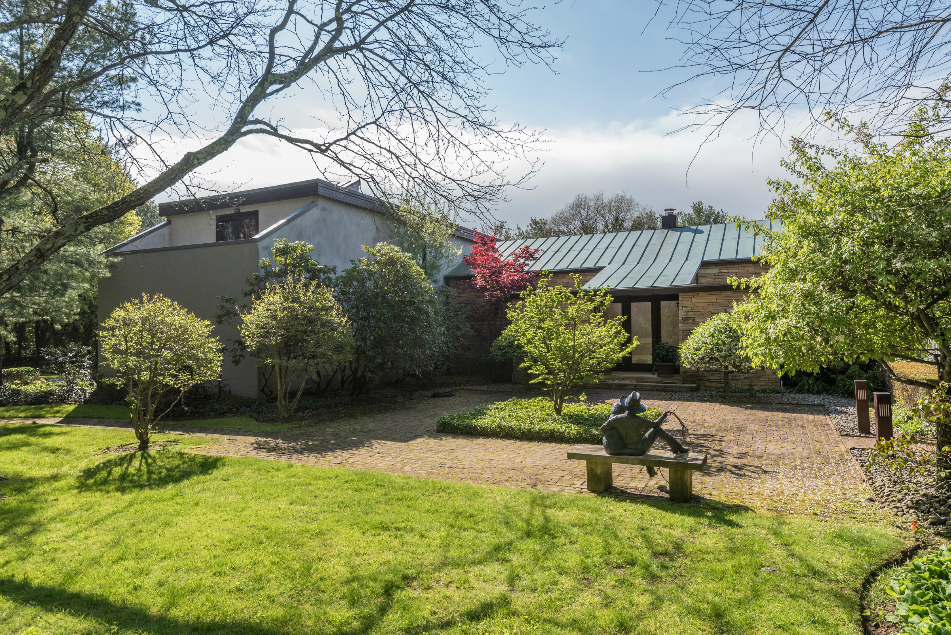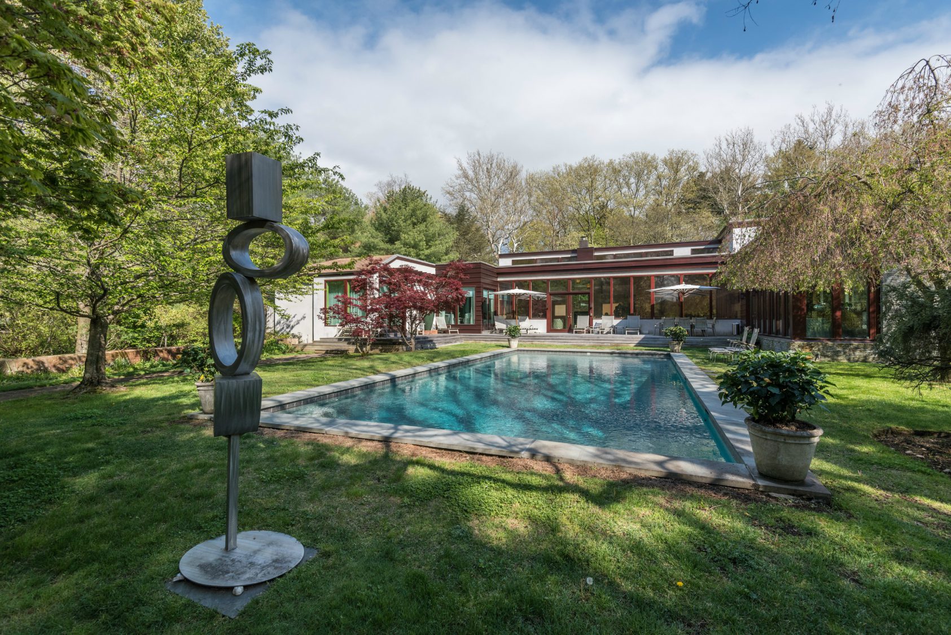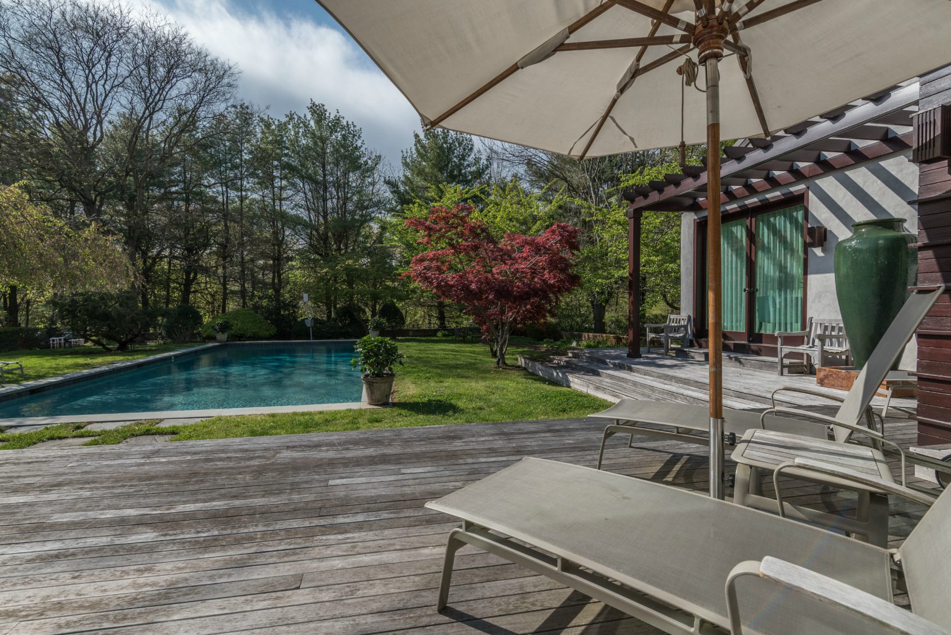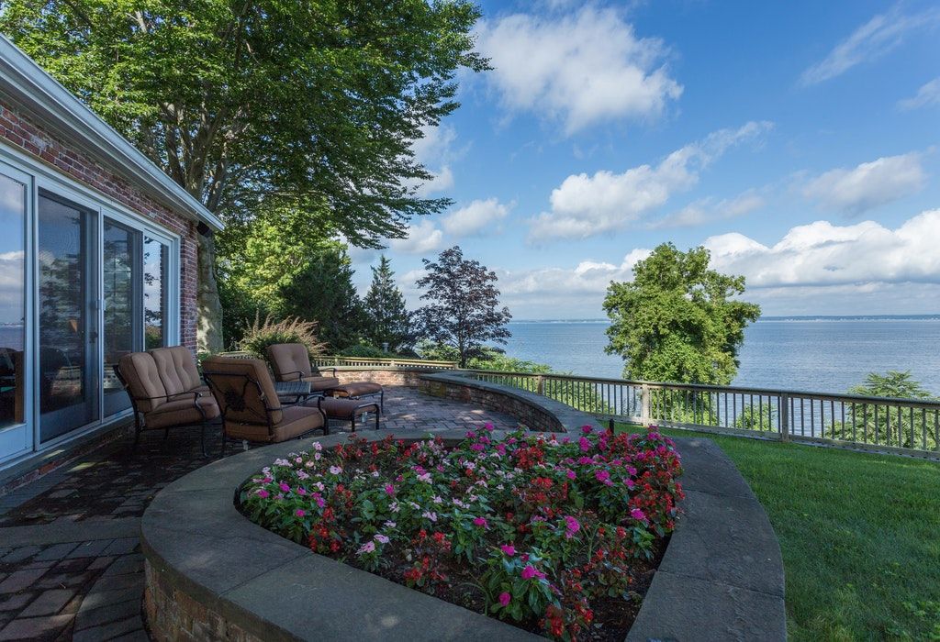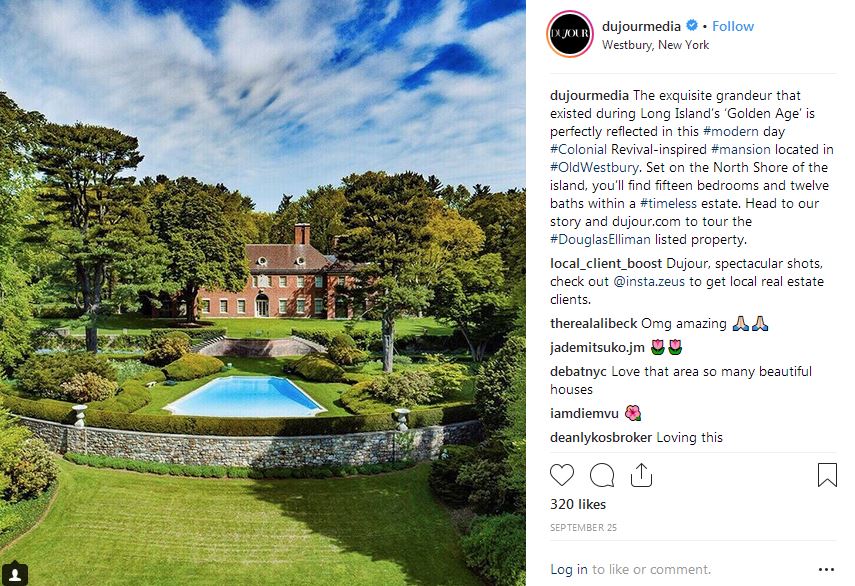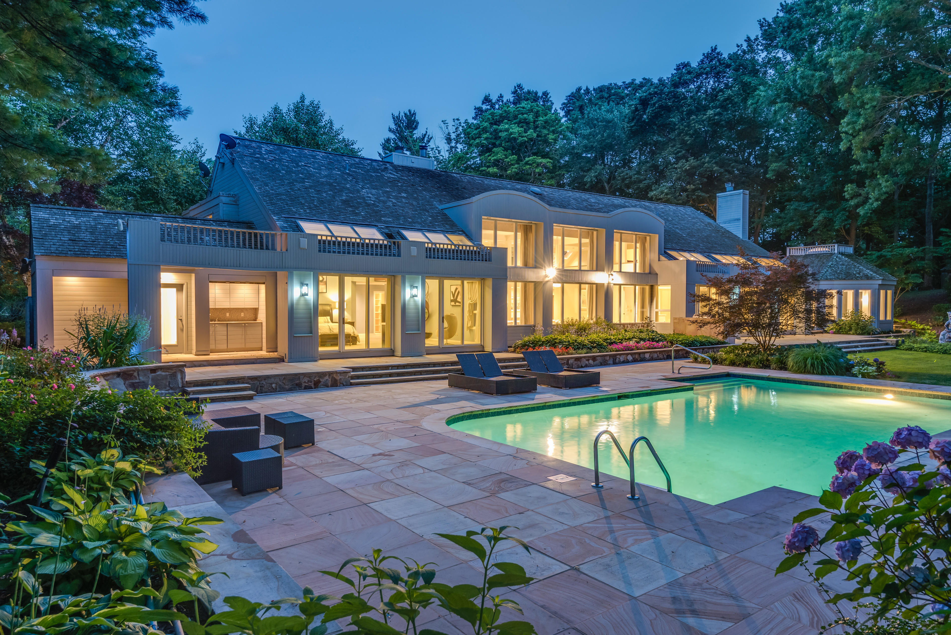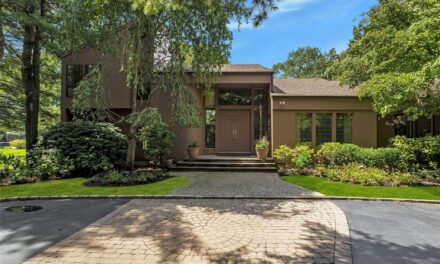2 Pheasant Run – Old Westbury, New York
Property Details:
- Neighborhood: Old Westbury
- School District: Jericho
- House
- 4 Beds | 4 Baths | 2 Half Baths
- Approximate Sq. Feet: 6,600
- Lot Size: 87120 Sq Ft
- Listing ID: 2938819
OLD WESTBURY. Sequestered on 2 magnificent acres surrounded by mature evergreens and trees, this sprawling contemporary ranch with a 2-story addition has been masterfully designed with walls of glass and glass doors to flood its approximately 6,600-square-foot interior with breathtaking vistas. Its high, sky-lit ceilings and minimalist design, with sleek built-ins and neutral palette, provide a perfect backdrop for displaying an art collection and for viewing the natural surroundings. Ideally located in the heart of Old Westbury, close to golf courses, 3 universities, premier shopping and only a half-hour commute to Manhattan, the property, backing up to a greenbelt with pond, feels like it is in a world of its own. Two electronic-gated, tree-lined driveways access a service courtyard and attached 3-car garage plus a large guest parking area and a spacious brick courtyard leading to the front entry. The home’s floor plan is a “U” shape enfolding an outdoor entertainment complex with inground Gunite pool and an expansive wraparound cedar deck accessed from most major rooms. From the charming, shady courtyard, guests are welcomed into a windowed and sky-lit foyer with a guest closets and a powder room. A gallery leading to both wings of the house holds a wall of closets framing a built-in bar with a refrigerator and an ice maker, both by SubZero. Two steps down, the sunken living room features a raised-hearth fireplace and a wall of windows, above built-in cabinets, with atrium doors opening to the rear deck. The bright and airy dining room overlooks the living room and offers a long built-in buffet and long window seat. A swinging door with window opens to the fabulous gourmet kitchen. This cook’s delight features ample custom Siematic cabinetry. A huge center island has a stainless steel countertop; a sink; large Wolf gas stove with 6 burners, griddle and 2 ovens; a microwave oven; Miele dishwasher; and SubZero wine cooler. Additional stainless steel appliances include Wolf convection double-oven; exhaust hood; SubZero refrigerator; built-in Miele coffeemaker, and a second Miele dishwasher beside a large under-mount sink. A sunny breakfast area with tall windows overlooks the generous family room flooded with light through 2 towering walls of windows interrupted by a striking stacked-stone fireplace with a large over-mantle television. In the opposite wing of the house, a serene and spacious master suite bedroom overlooks the pool through tall windows and atrium doors opening to the deck. A luxurious master bath, with a stacked-stone wall and matching floor, echoes the natural ambiance of the home’s surroundings. Stainless steel vessel sinks gracing a floating stone twin vanity, a free-standing tub, frameless-glass steam shower, commode, bidet and sleek wood cabinetry add to the luxury and simplicity of this stunning spa. A cozy study off the master bedroom enjoys the beauty of nature through a huge picture window. Also accessed from the master suite, a spacious cabana entertainment room opens to the deck and pool area. Cedar on the ceiling, kitchenette cabinetry and wall create an inviting beach-like atmosphere. An adjoining cedar cabana bath offers a floating vanity and mosaic tile shower. A laundry and 2 attractive powder rooms complete the main level. A wide staircase leads to the second floor housing 3 attractive bedrooms and 2 designer baths. A finished basement provides a gym, a recreation room and utility/storage area. Additional features include radiant heated stone floors and 6-zone heating and cooling. With an open and airy floor plan, flooded with sun and views of its park-like secluded property, this enchanting treasure can easily make one fall in love.
For more information on this incredible Old Westbury property, click here.
