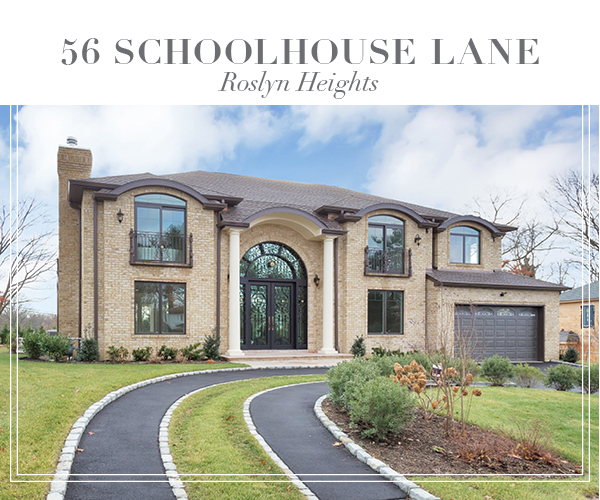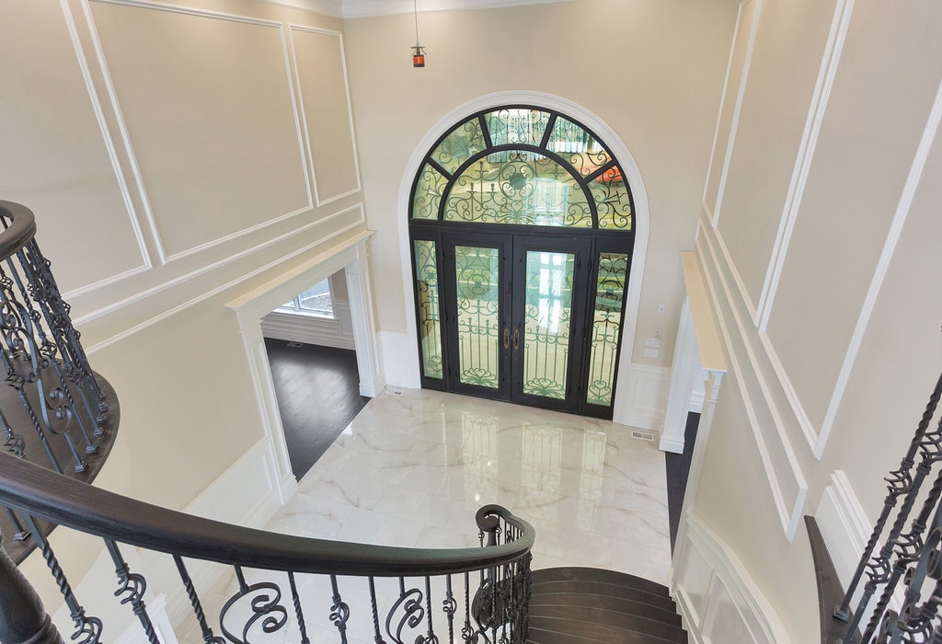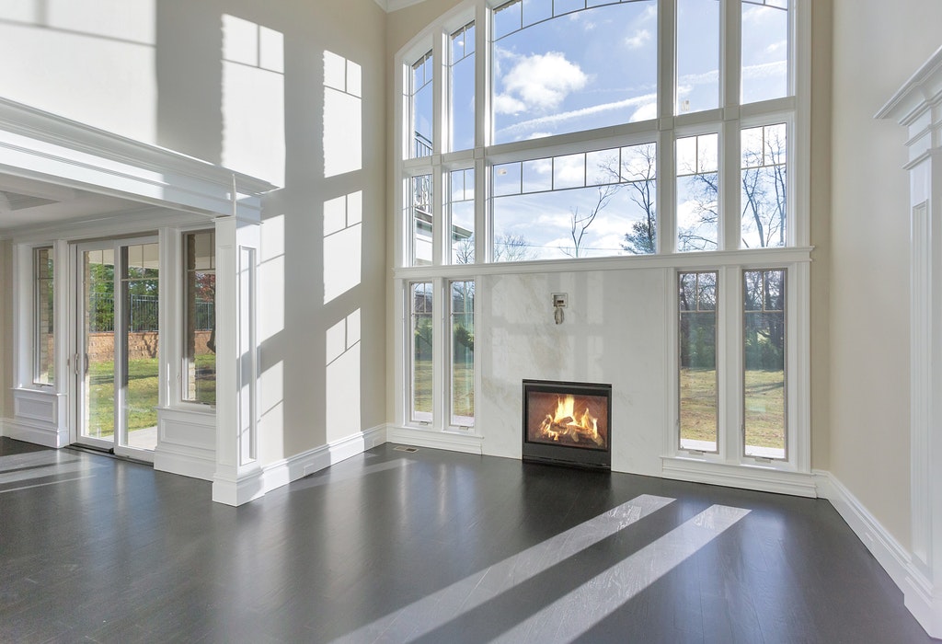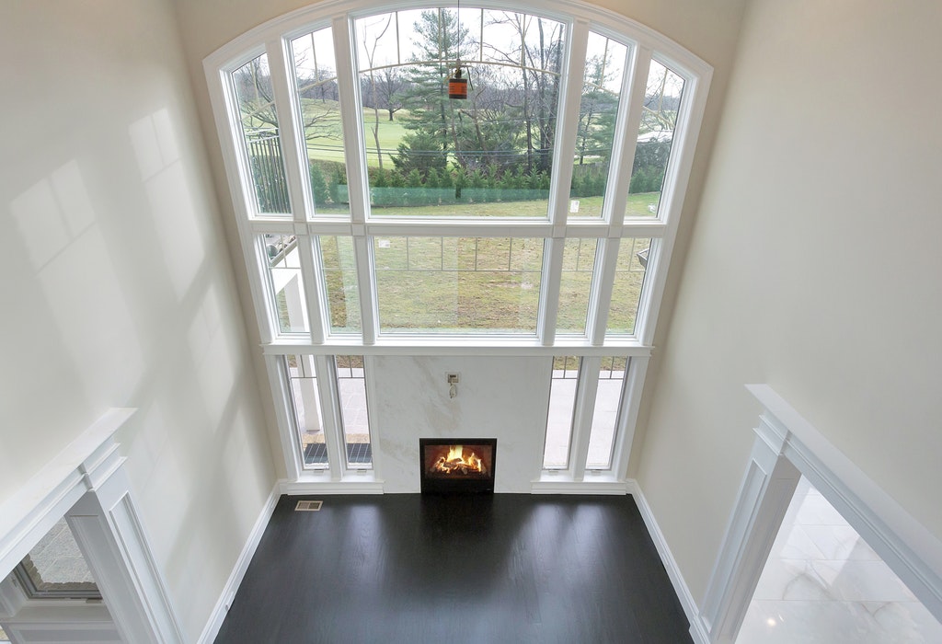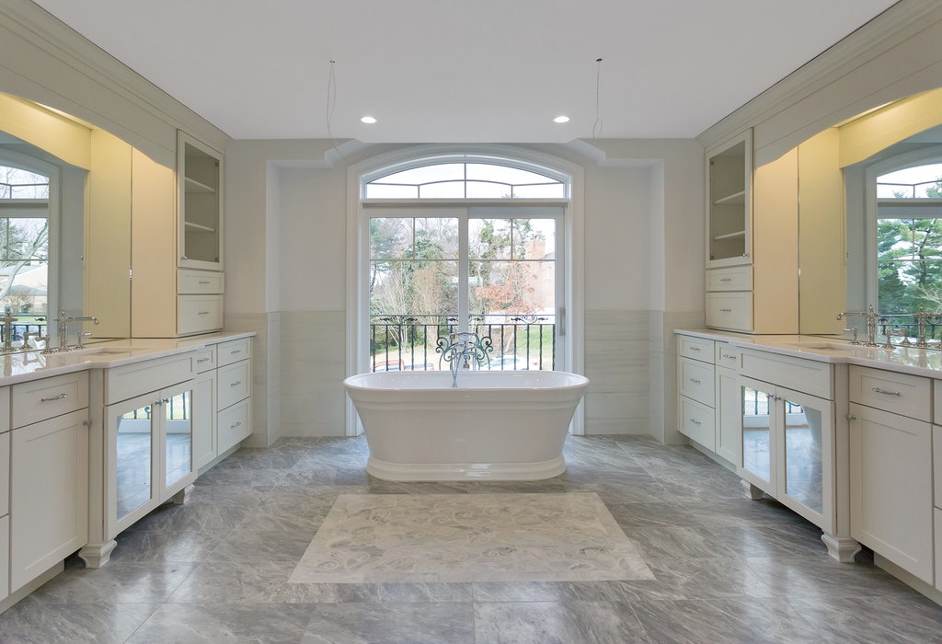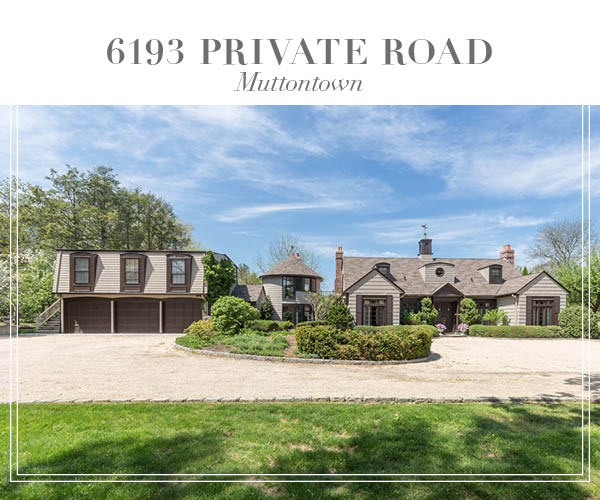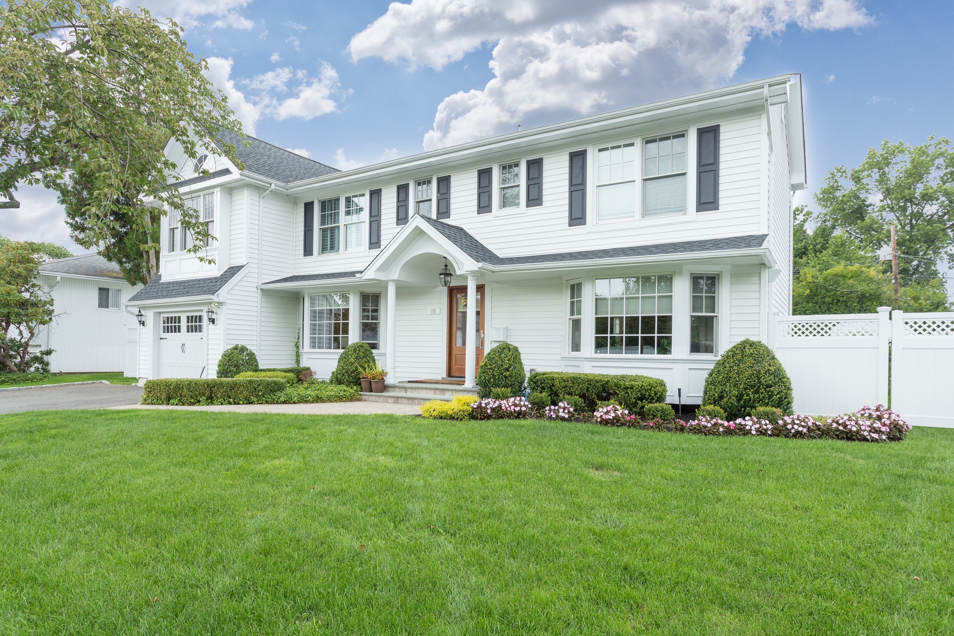56 Schoolhouse Ln – Roslyn Heights, New York
Property Details:
- Now Offered At: $2,650,000
- Yearly Real Estate Tax: $17,002
- Neighborhood: Roslyn Heights
- School District: East Williston
- House
- 6 Beds | 5 Baths | 1 Half Bath
- Approximate Sq. Feet: 5,200
- Lot Size: 18870 Sq Ft
- Listing ID: 3088279
ROSLYN HEIGHTS. Overlooking the emerald links of Wheatley Hills Golf Club from an oversized lot, a little less than half-an-acre, this magnificent brick Colonial is a stunning new addition to the Country Club Section of Roslyn Heights. Offering six bedrooms, five-and-a-half gorgeous baths, extra-large windows and doors, high custom ceilings, and exquisite architectural details and finishes throughout, it enjoys a private setting with panoramic views from an expansive rear patio, veranda, and large second floor wraparound deck. On a picturesque street of grand residences, this beautiful home, reminiscent on an Italian villa, is a couple blocks from the top-rated Willets Road School. Less than half-a-mile to the Northern States Parkway, and about a mile from the train station making it within an approximate half-hour commute to Manhattan. It is also convenient to premier shopping, excellent dining, mansion parks, and within easy reach of boating, beaches, equestrian facilities, hospitals, and universities. Approached by a circular, partial-ribbon, driveway, this eye-catching home features an architectural, faux-slate, hip roof with arched dormers. Its imposing two-story arched entrance features Tuscan columns framing immense, filigree-enhanced, glass-and iron, French double-door with soaring arched transom light. Manicured lawns flow around to the spacious rear property with ample space for the addition of a future pool. A stone patio, with veranda off the den, offers access from the kitchen, ideal for summer entertaining. Enter the sun-splashed two-story, center-hall entrance foyer and be enthralled by its gleaming white porcelain floors, exquisite millwork, including fielded-panel walls and wainscot, and a captivating floating staircase with intricate filigree balustrade curving up to a semicircular balcony. To the right, a spacious formal dining room offers a unique barrel-tray ceiling. To the left, an inviting formal living room, with tray ceiling and soaring windows, offers easy flow into the den, with coffered ceiling and floor-to-ceiling doors to the veranda. Wide-plank hardwood floors and wainscoting extends through many rooms. Open to the den, kitchen, and foyer, the breathtaking two-story great room is flooded with sunny vistas of the golf course and sky through a soaring wall filled with an arched bank of windows framing a marble-faced gas fireplace. No matter the season, this unique retreat is a room you will never want to leave. The ethereal custom eat-in kitchen is an inspiring space for gastronomic creativity. Its custom Shaker cabinetry reaches to the ceiling’s crown molding and is accented by marble subway tile. Crystal chandeliers hang above a center island with seating area. Marble countertops enfold a stainless-steel sink and Viking stainless-steel appliances that include a dishwasher, side-by-side refrigerator and matching freezer, a wine cooler, and a professional-grade gas stove with six burners, griddle, and two ovens. Tall windows above the sink plus a bay window in the breakfast area with sliding-glass doors to the patio, flood the area with sunny views. A butler’s pantry, with wet bar, impressive glass-tile backsplash, and stained-glass cupboard, provides access to the dining room. A gorgeous powder room, service area with laundry room, backstairs, full bath, maid’s room/study, and access to the attached two-car garage completes the first floor. On the second floor, iron filigree balustrades overlook the foyer and the great room with its fabulous views of the golf course. Double doors open to the palatial master suite boasting a high tray ceiling, a large private balcony overlooking the golf course, two large walk-in closets, and a spectacular opulent marble master bath with an arched transom light above sliders, opening to a Juliet balcony, framing a free-standing soaking tub. Two walls with extensive custom cabinetry enfold marble-topped vanities next to a water closet and a large, glass-enclosed steam and rain shower with 4 body sprays. Across the foyer bridge, a hallway leads to two Jack-and-Jill suites, each having two lovely bedrooms accessing a shared designer bath. Accessed from the two rear bedrooms, a huge deck offers spectacular views and ample space for sunbathing or having a morning cup of coffee. One of the front bedrooms features a Juliet balcony. All have ample closets. The spacious unfinished basement, with its high ceilings and sliders accessing the rear property, creates endless possibilities for expansion. Offering gracious living at its finest, this brand-new architectural masterpiece, in a fantastic location, is move-in ready and waiting to be your forever home.
For more information on this Roslyn Heights New Construction, click here.
