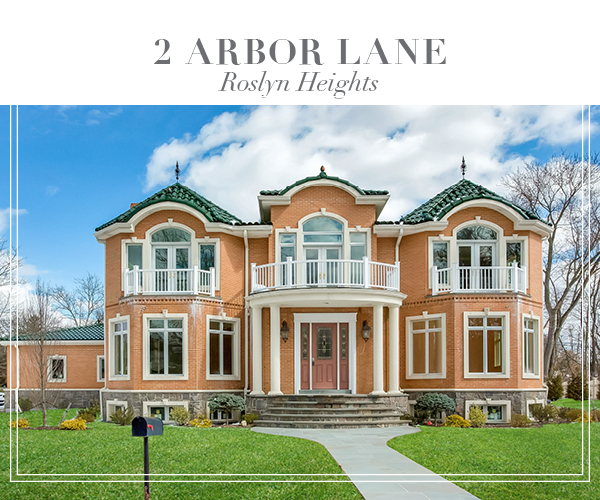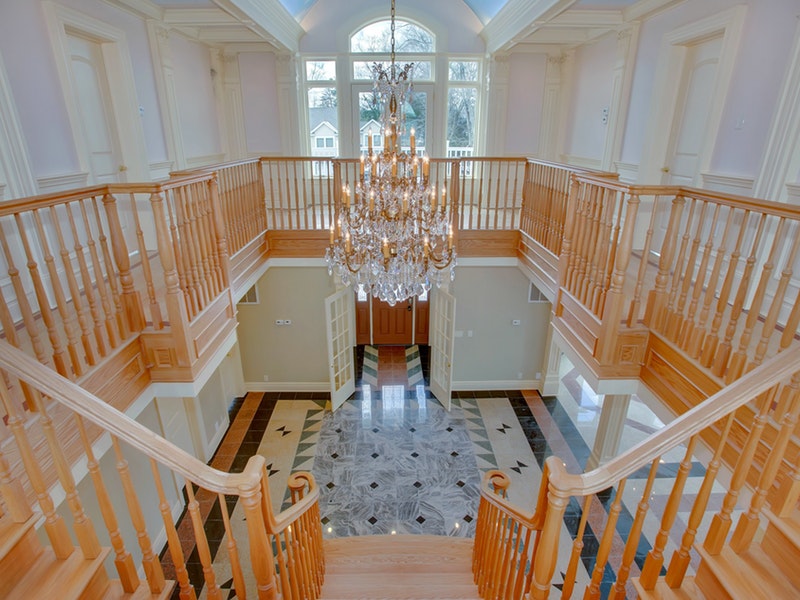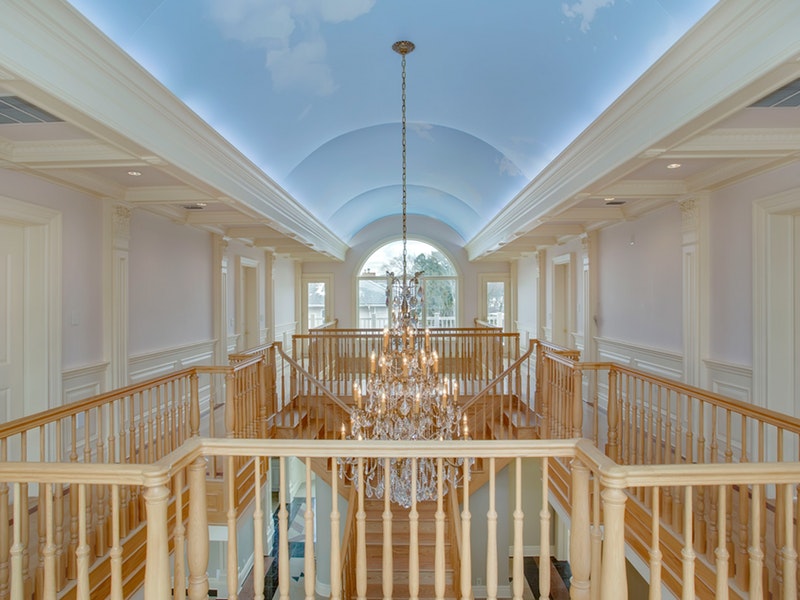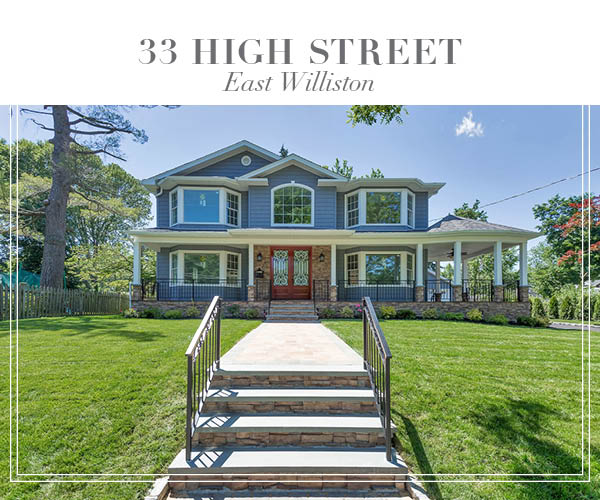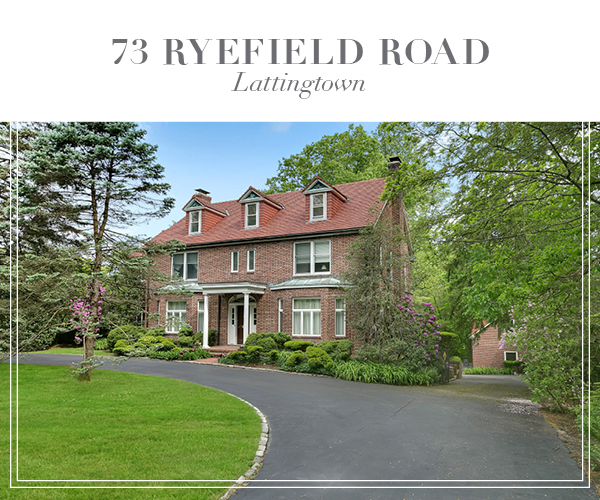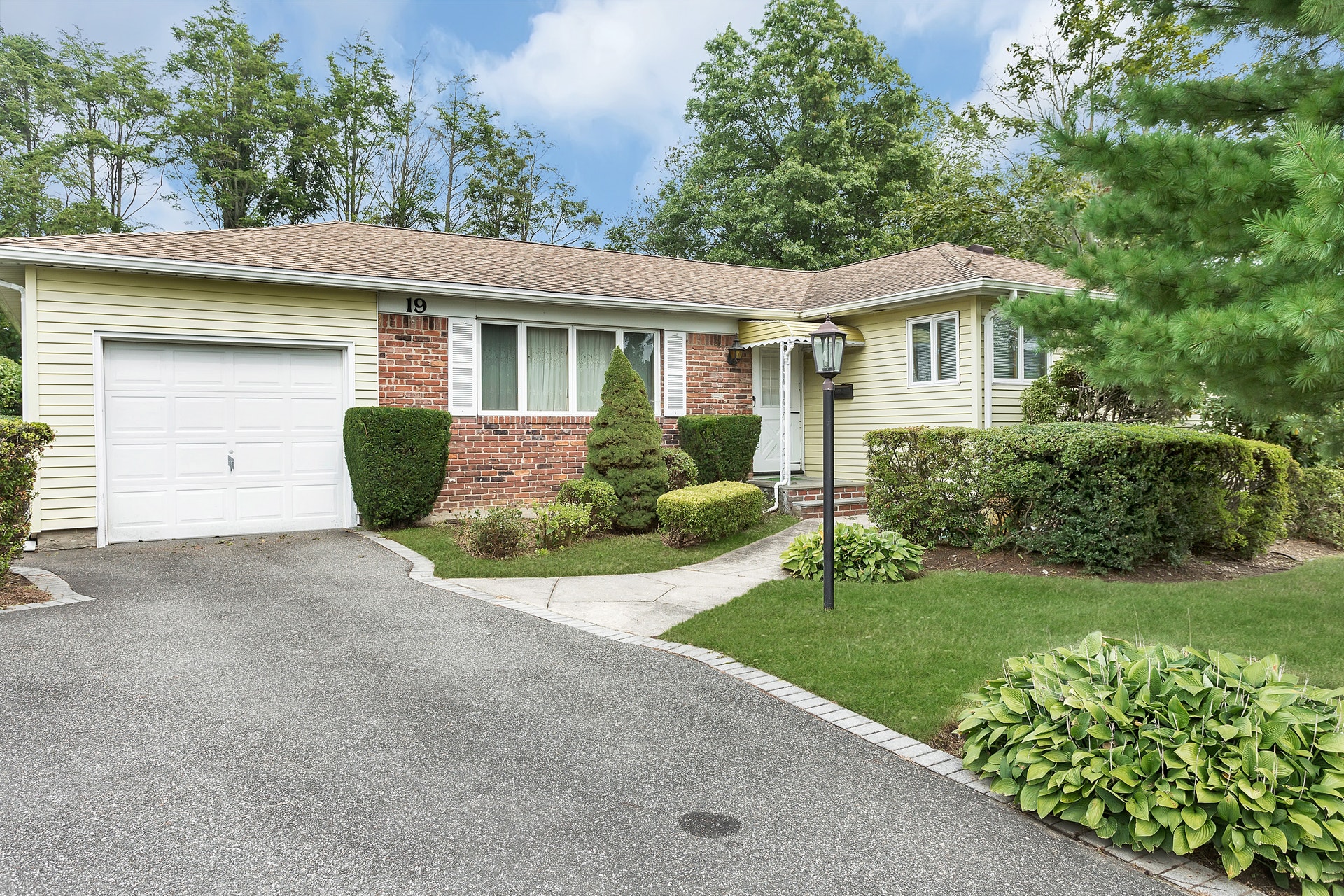2 Arbor Ln – Roslyn Heights, New York
Property Details:
- Offered At: $2,175,000
- Yearly Real Estate Tax: $48,039
- Neighborhood: Roslyn Heights
- School District: East Williston
- House
- 5 Beds | 5 Baths | 1 Half Bath
- Lot Size: 16801 Sq Ft
- Listing ID: 3012373
ROSLYN HEIGHTS. Unique in design, this stately, custom-built, five-bedroom, five-and-a-half-bath, 2010 brick Colonial commands attention on its nearly one-third-acre corner property in the Country Club section of Roslyn Heights. Its unique melding of Italianesque and Victorian architecture includes an iron-final-topped green-tile roof, an elevated stone foundation and brick façade, plus balconies with white Victorian balustrades accenting a modern version of tall Italianate windows and doors. Its overall impression is that of a Mediterranean villa. Conveniently located near golf, parks, schools, premier shopping, and two major hospitals, this exceptional home is less than a mile from major freeways and train station, putting it within about a forty-minute commute to Manhattan. Sparing no expense, this impressive home boasts magnificent craftsmanship in its exceptional moldings, high custom ceilings and inlaid stone and hardwood floors, plus the high-end appointments in its stunning gourmet kitchen and luxurious baths. Entered from a large semicircular portico, through an inviting vestibule with guest closets, the enthralling two-story foyer features gleaming inlaid marble-and-granite floors, intricate coffered first floor ceilings, and a grand staircase carrying the eye up to the second floor’s high barrel ceiling adorned with custom mural. The inlaid floors continue through open archways into the sunny, spacious living room displaying an elaborate coffered ceiling, an enticing gas fireplace, and towering windows flooding the room with sunny vistas. Off the foyer are a charming study with tall windows and closet, a lovely powder room, the two-story dining room with windows and doors to the rear raised patio, and the superb first-floor master suite. This delightful retreat opens to the rear patio and offers ample closets, hardwood floors, and a lavish marble master bath with huge whirlpool tub, open and spacious shower with seat and hi-end shower fixture. Off the dining room, the fabulous gourmet kitchen offers ample, granite-topped cabinetry, a large center island, double-sink beneath rear windows, and access to the attached two-car garage and full partially finished basement. High-end stainless-steel appliances include a gas cooktop, dishwasher, French-door refrigerator, and built-in double-oven with convection and microwave. The second-floor foyer is cleverly designed with hardwood floors and balustrades wrapping around and overlooking the foyer and dining room. Sunshine floods through arched windows and atrium doors opening to both a large front balcony and a rear balcony extending across the rear of the house. Four spacious bedrooms, each having a designer bath en suite, hardwood floors, two exposures, ample walk-in closets, and a bank of windows with atrium doors, with arched transom lights, opening to a balcony. The front bedrooms have private balconies, and the rear bedrooms share the large balcony with the hallway and have access to the attic. Offering spacious rooms flooded with sunlight, high ceilings, and hardwood or stone floors, this remarkable, residence offers a perfect location for gracious living convenient to just about everything including easy transportation to the city. Come enjoy all that it has to offer.
For more information on this custom built Roslyn Country Club Colonial, click here.
