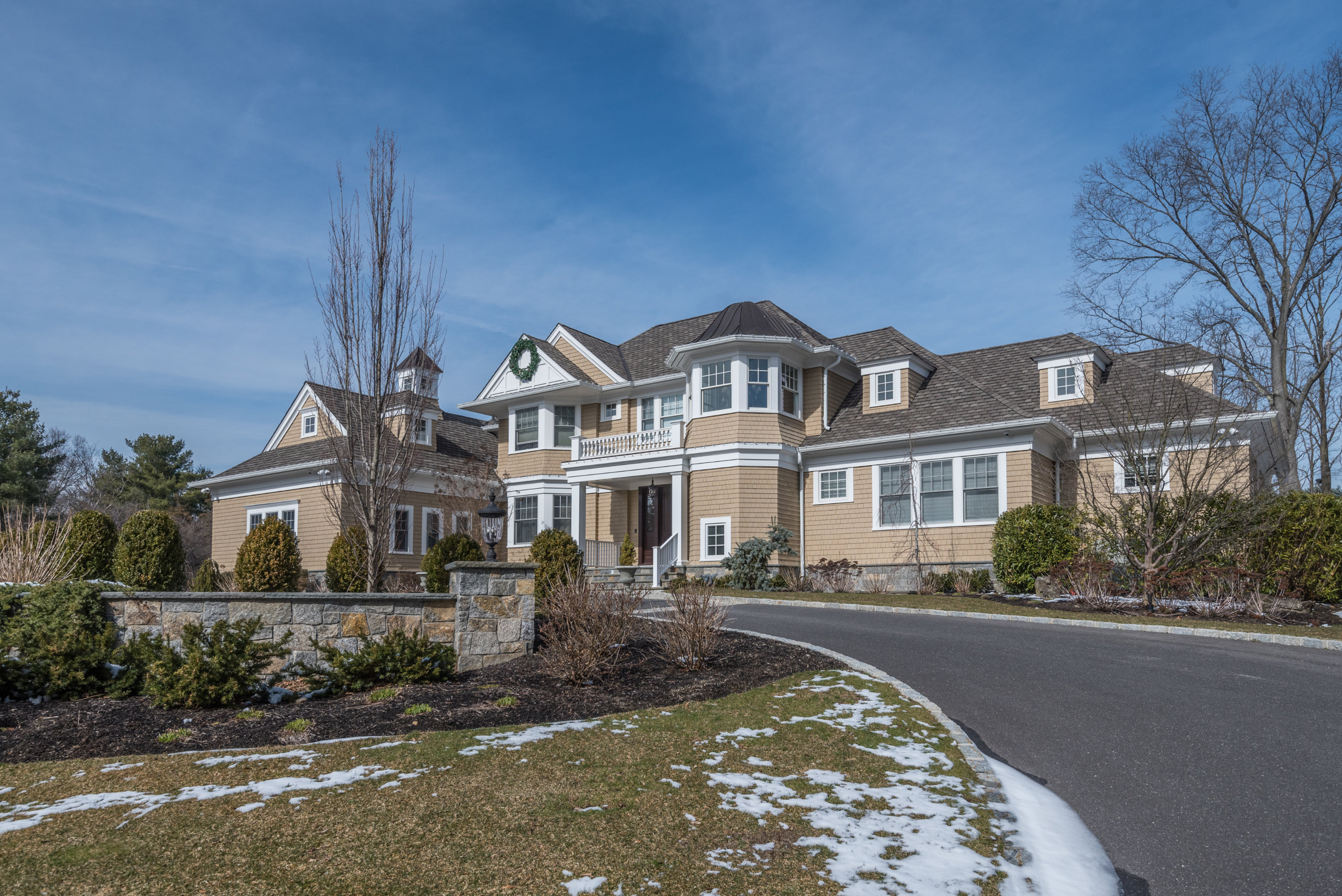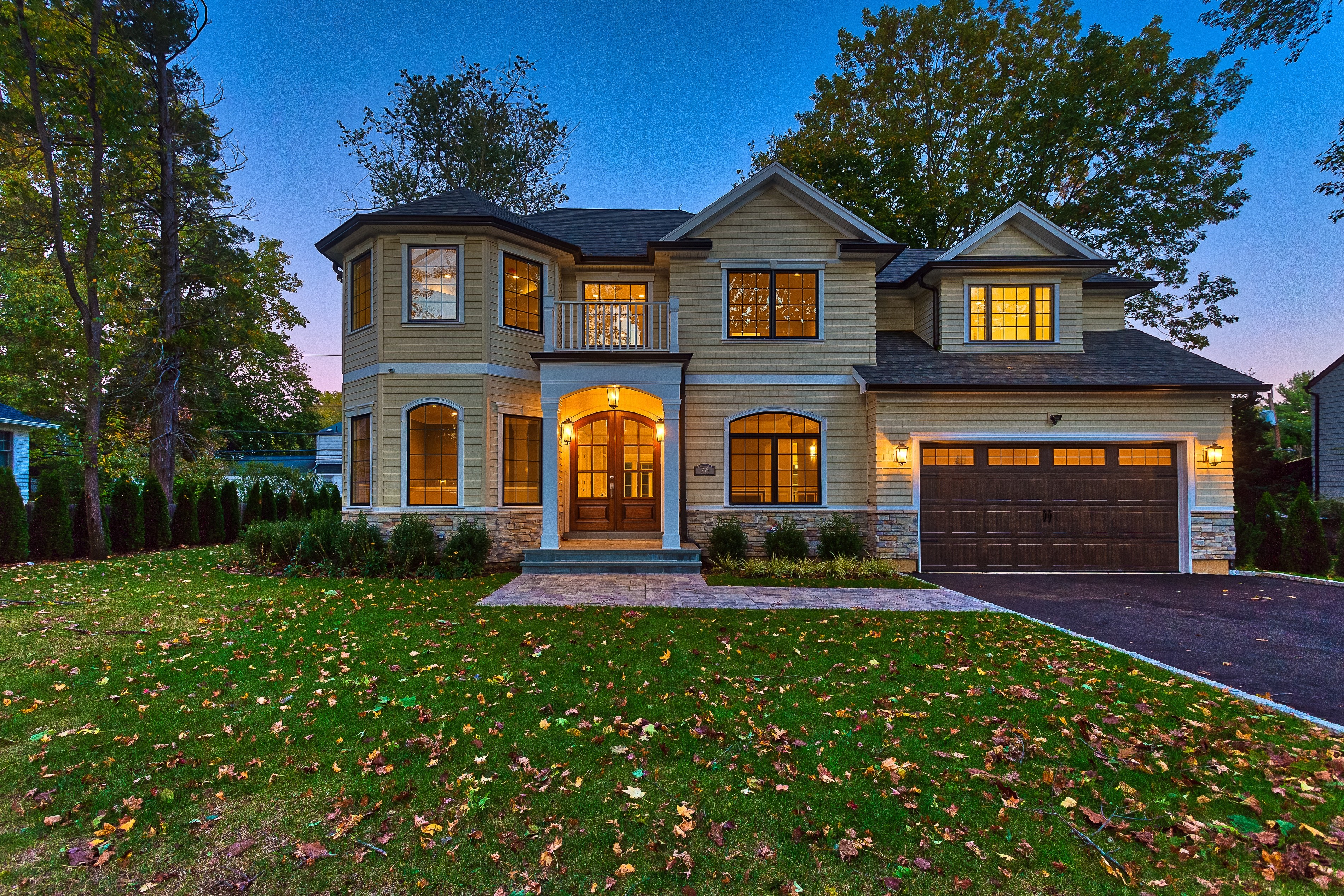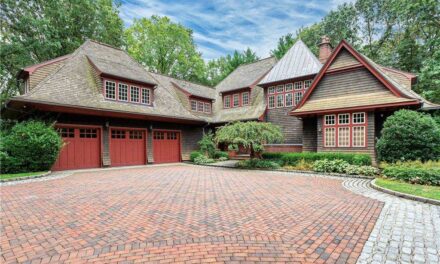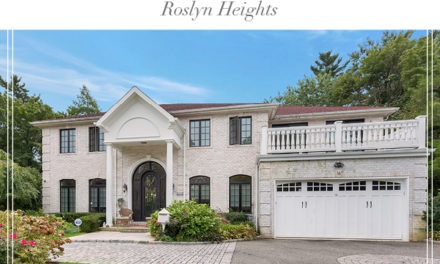265 Foxhunt Crescent – Oyster Bay Cove, New York
Property Details:
- Price: $3,200,000
- Yearly Real Estate Tax: $40,263
- Neighborhood: Oyster Bay Cove
- School District: Syosset
- House
- 5 Beds | 4 Baths | 1 Half Bath
- Approximate Sq. Feet: 6,000
- Lot Size: 87120 Sq Ft
- Listing ID: 2922484
OYSTER BAY COVE. The quintessence of luxury “Gold Coast” living, this magnificent Hampton-style Colonial is masterfully designed with only the finest in materials and amenities. Ensconced on a gorgeous 2-acre property in Oyster Bay Cove, this spectacular 5-bedroom, 4.5-bath residence is ideal for entertaining and living on a grand scale. Exquisite details are exhibited everywhere, from its architectural, slate-like shingle roof with both cupula and bell tower, to its interior millwork and incredible ceilings that in themselves are works of art. Off a circular road with one entry in Oyster Bay Estates, this exceptional home is convenient to beaches, boating, golf, charming village shopping, universities, museum parks, and is just a mile or so from the Syosset train station and about three miles from the LIE and Northern Parkway. A circular drive welcomes guests to both a front courtyard and a service courtyard. Beautiful stonework can be seen in the foundation, chimney, and throughout the grounds’ hardscape. This includes a rear patio; a full-service outdoor kitchen, with grill, gas burners, wet bar, refrigerators and sitting area; bluestone walkways; the surround to a glistening inground, Gunite, saltwater pool; and a charming cabana with spacious, shady veranda, and powder room, and an outdoor shower. A privacy fence on two sides and lush and towering trees provide tranquil seclusion. Combining a superior level of refinement and comfort, this bright and spacious home will immediately make guests feel at home. Opulent but not ostentatious, it boasts exquisite millwork throughout the home including massive crown moldings, tray, coffered, and fielded-panel ceilings, elegant doors and windows with beautifully detailed moldings, and gorgeous custom cabinetry and built-ins. All four bathrooms and powder room reflect the designer’s touch with high-end features. So do the enthralling great room, with its soaring fireplace and cathedral ceiling; the elegant and inviting formal dining room, with bay window, built-in cabinetry and butler’s pantry; and the spectacular eat-in kitchen. Radiating a country elegance, this expansive space includes magnificent, ceiling-high custom mahogany cabinetry; marble countertops; superb backsplash tilework; a huge center island with seating; high-end appliances; Versailles-like stone floors; a large arched window above the sink; French doors in the breakfast area opening to the rear patio; and, like icing on a cake, a spectacular high coffered ceiling. Off the entrance foyer, with its many closets and staircase ascending in a sunny bell tower, a hallway leads to the first-floor master suite, a haven of comfort and sheer delight to rival a 5-star hotel. French doors open from its master bedroom to a porch and steps down to the rear patio. A dressing room, with built-in dressing table, cabinetry and two walk-in closets, leads to a sumptuous bath with his and her vanities, free-standing tub, and multiple-shower-head, steam shower. A study, staff or guest suite with bath, and laundry room complete this level. On the second floor, a spacious loft family room leads to a lovely bedroom with bath en suite, two additional bedrooms, and a large bath with twin vanity. The expansive lower level is perfect for future expansion with high ceilings and access to the rear patio. Offering the perfect setting for gracious and luxurious North Shore living, this extraordinary residence is ready for you to make it your forever home.




